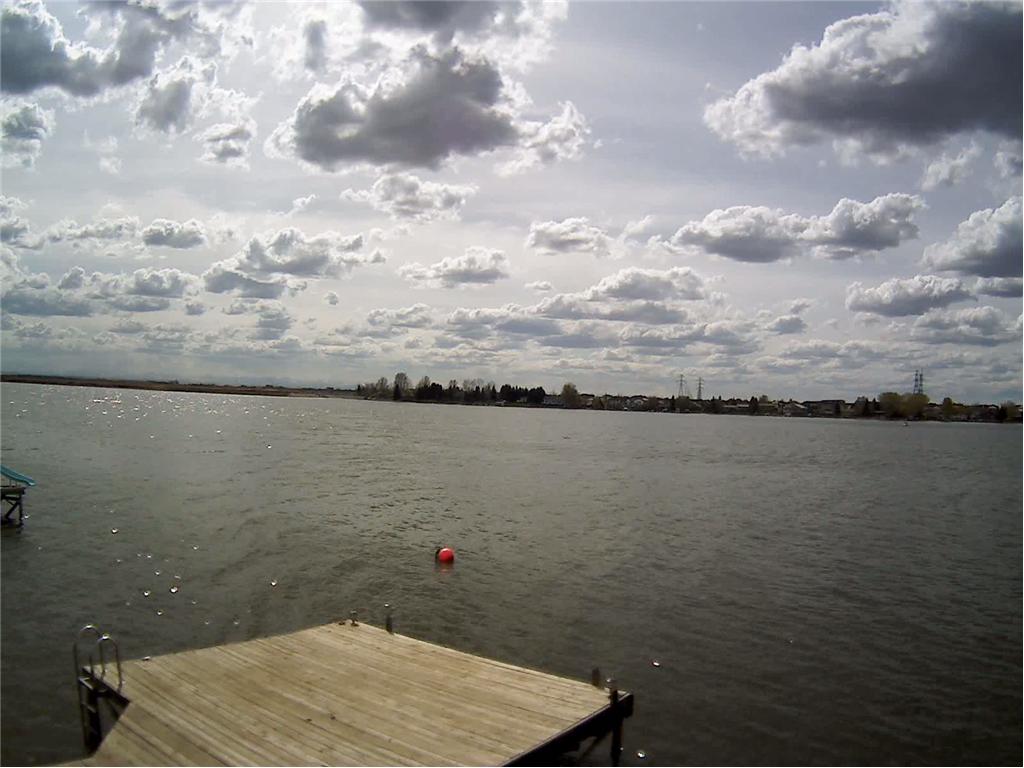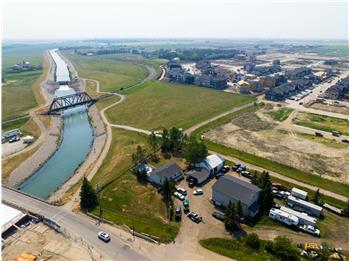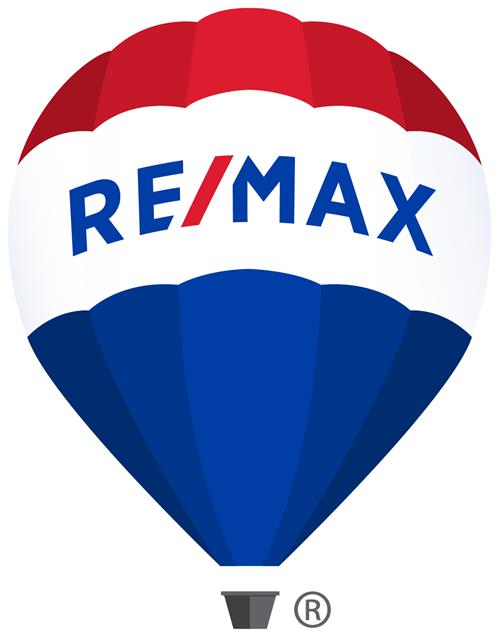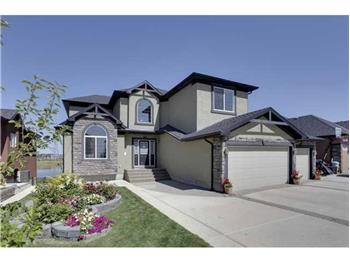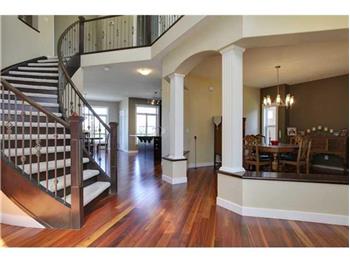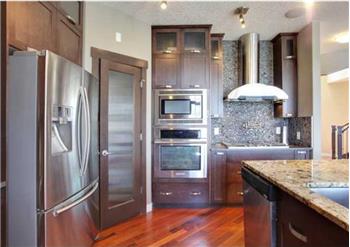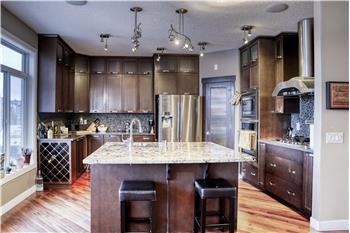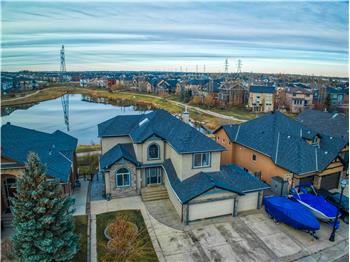  |
$878,000
Single Family Home 3 Bedrooms 2 Full Bathrooms 1 Half Bathroom 1 Unit Interior: 2,861 sqft Lot: 6,896 sqft Year Built: 2006
|
357 Rainbow Falls Way
|
Presented by Doug, Kevin & Marjorie McKay |

|
