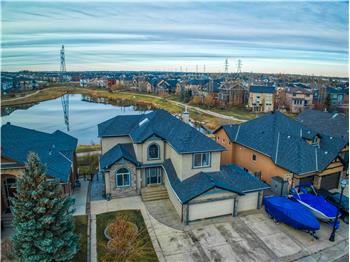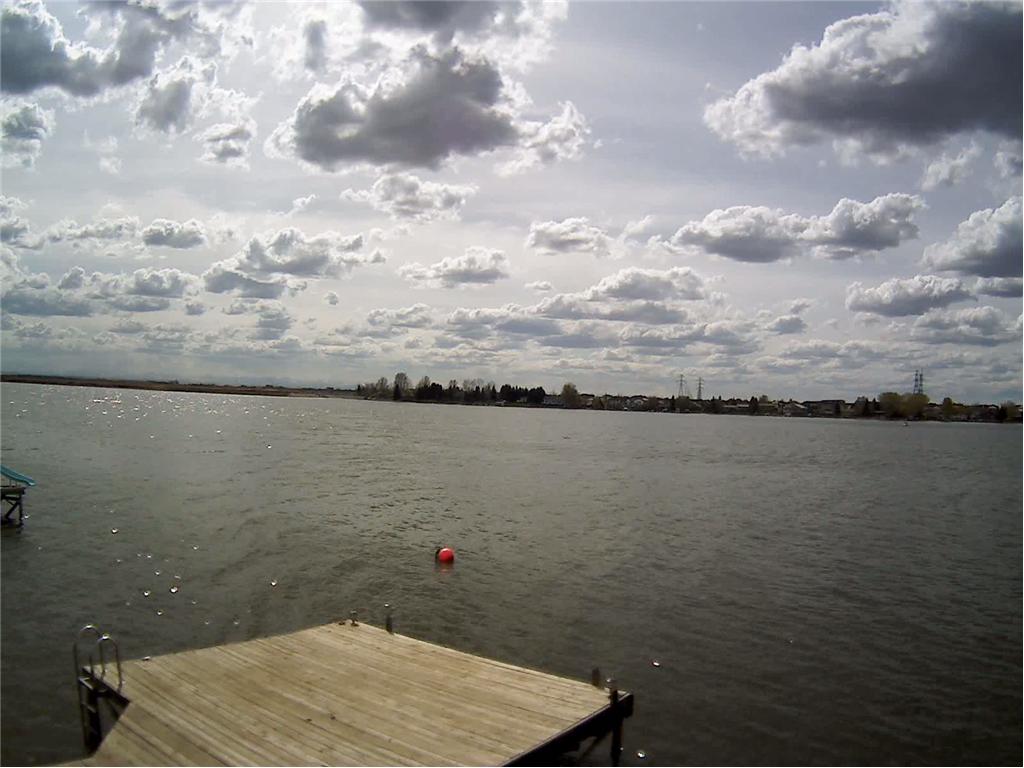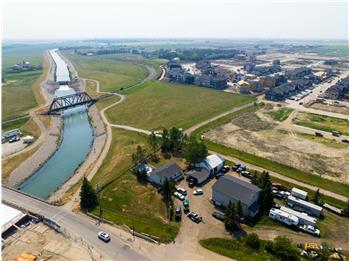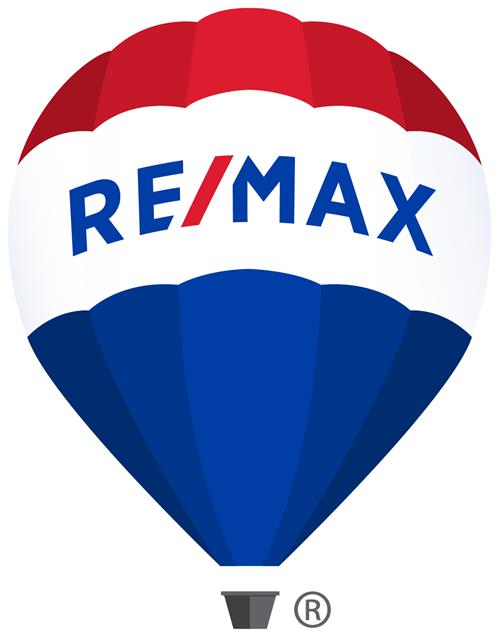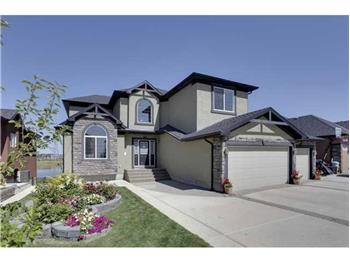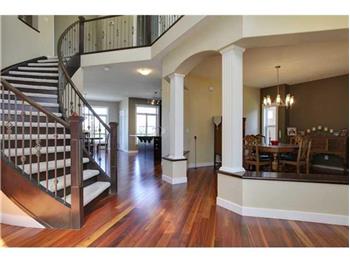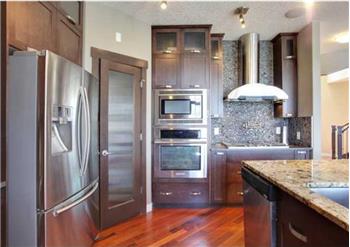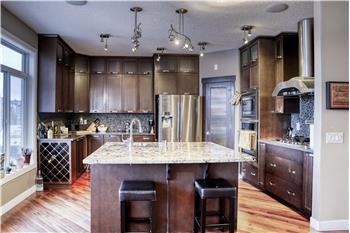This executive family home boasts 3 bedrooms and over 2800 sq ft of developed living space, creating an inviting and spacious atmosphere. Situated with a picturesque backdrop, the property backs onto a serene pond, offering scenic views and tranquility.
The architectural design features an open floor plan that promotes a seamless flow throughout the home. Vaulted ceilings with skylights adorn the living spaces, allowing an abundance of natural light to fill the rooms. The interior is enhanced by gleaming tiger wood hardwood floors, adding a touch of elegance to the home's aesthetic.
The main floor is thoughtfully designed, featuring spacious formal living and dining rooms that are perfect for entertaining. A den/office provides a dedicated space for work or study, while a family room, adjacent to the well-appointed kitchen, creates a cozy hub for everyday activities. The kitchen itself is a culinary delight, equipped with granite countertops, dark maple cabinets, a large island, pantry, and stainless steel appliances.
Ascending an elegant staircase leads to the second level, which encompasses a large bonus room, three bedrooms, and a 4-piece bath. The master retreat is a luxurious haven, offering a walk-in closet and a lavish 5-piece ensuite with in-floor heating, dual sinks, a jetted tub, and a separate shower.
Outdoor living spaces are equally impressive, with large deck and patio areas providing great views of the surroundings. An underground sprinkler system adds convenience to lawn maintenance. The property includes an oversized triple attached garage, catering to both storage needs and vehicle accommodation.
Beyond its stunning features, this home is strategically located close to the lake, schools, and shopping amenities, ensuring a convenient lifestyle. Additionally, the easy commute to the city adds practicality to the list of advantages this property offers.
