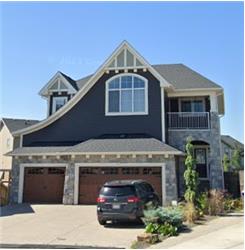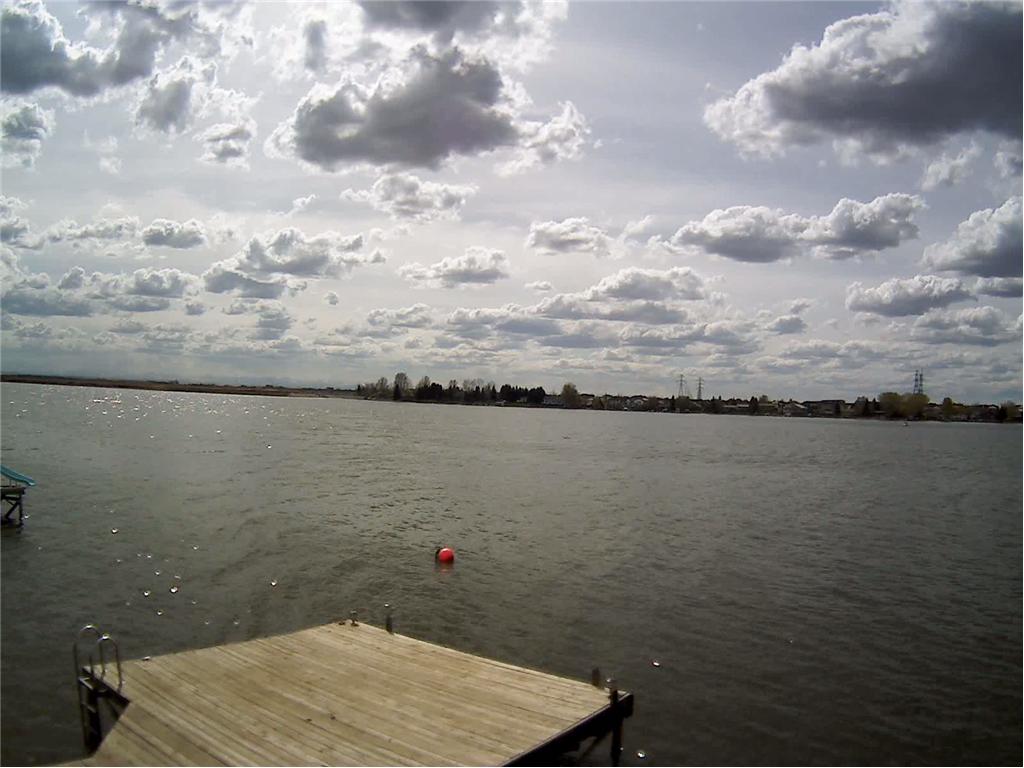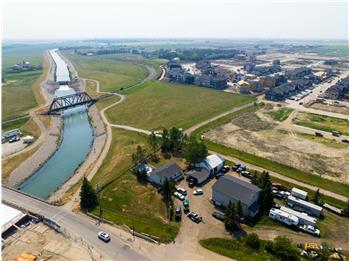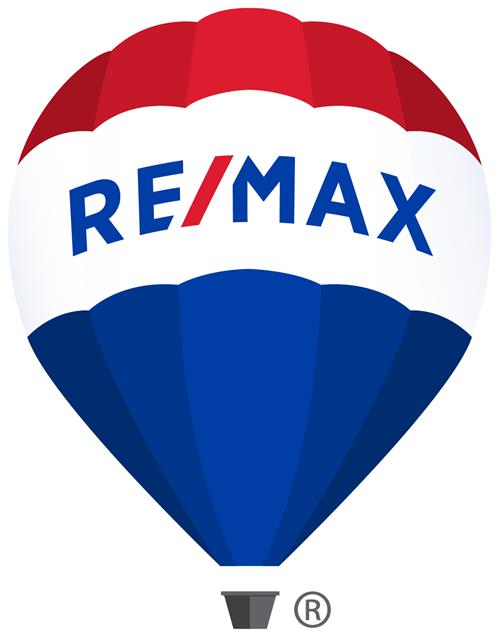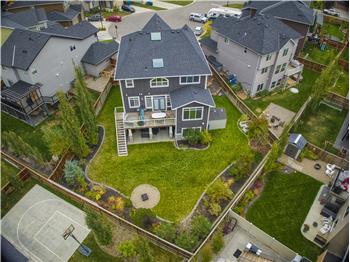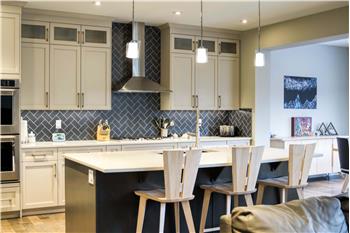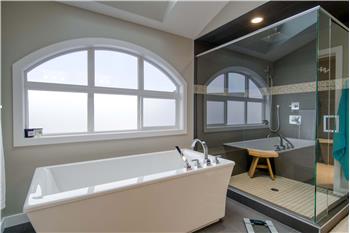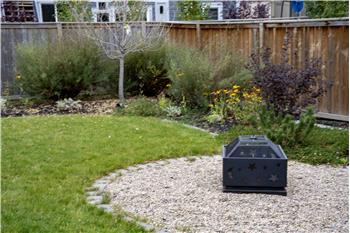- Single Family Home
- Unique Features
- Architectural:
- • Vaulted ceilings in master bedroom, master ensuite, 2nd floor landing and bonus room
- • 2nd floor covered balcony
- • 2 skylights, 1 in master ensuite vault and one in 2nd floor landing vault
- • Enormous ensuite shower (5 x 4’6”) w/ 10mm glass, two showerheads, and bench
- • Freestanding soaker tub
- • Quartz countertops throughout including kitchen, mudroom, all bathrooms and laundry room
- • High-end window coverings
- • Upgraded pantry/mudroom with additional quartz countertop workspace - $15,000 project in 2022
- • Open risers to 2nd floor
- • 8’6” ceiling in basement
- • Basement bedroom features huge walk-in closet with attached ensuite
- • Walkout basement
- Exterior:
- • Exposed aggregate driveway, recently professionally sealed
- • Professionally landscaped yard w/ irrigation - $70,000 spent in 2017 on the yard.
- Mechanical:
- • Heated floors in master ensuite and basement ensuite
- • Lennox AC
- • HRV (heat recovery ventilator), 5” furnace filter, 2-stage, 2-zone furnace
- • Kinetico water softener
- • Central vac system w/ two hoses + power heads
- • Smart home w/ CAT-6E throughout, alarm system hard-wired
- • Theatre room in basement fully wired for 7.2 audio
- • 3500K LED lighting throughout
- • 3500K LED undercabinet lighting in pantry + kitchen
- • Walkout roughed in for a hot tub
- • Conduit roughed in from mechanical room to attic for future solar
- • Gas line for BBQ
- Garage:
- • Oversized garage – added 4’ width and 2’ depth compared to standard floorplan (garage sq footage is larger than some 4 car garages in this area)
- • 30-amp sub panel in garage
- • 220-volt plug in garage ceiling for vehicle lift
- • Garage Living professionally finished garage w/ Polyaspartic flooring, slat wall and overhead storage
- • Man door to back yard
- • Ultra-bright LED lighting
- • Cabinetry w/ bamboo worktop and LED lighting
- • $25,000 invested in the garage between flooring, slat walls, cabinetry, storage, etc.
|
