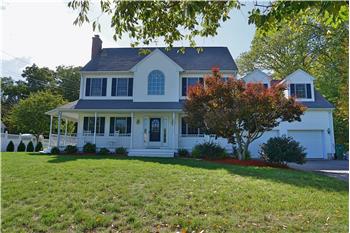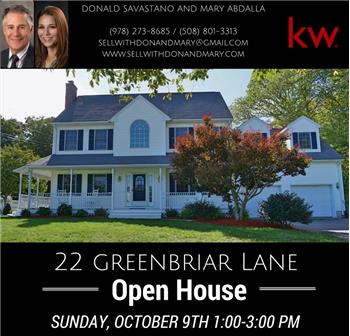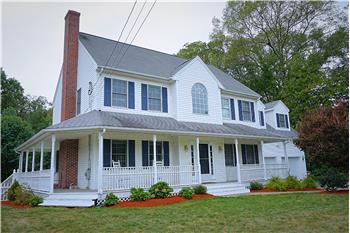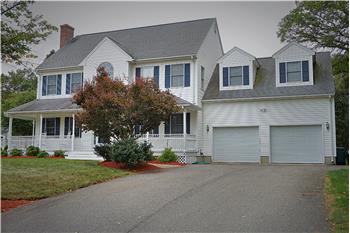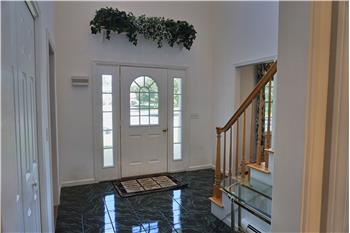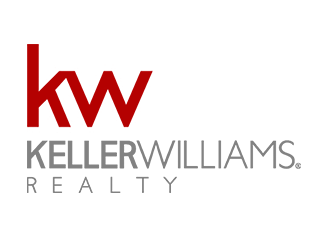| 22 Greenbriar Ln |
| Attleboro, MA: Briggs Corner, 02703-6723 |
| Bristol County |
|
|
| Style: Colonial |
Total Rooms: 7 |
| Color: White |
Bedrooms: 4 |
| Grade School: Hyman Fine |
Bathrooms: 2f 1h |
| Middle School: Wamsutta |
Master Bath: Yes |
| High School: Attleboro High |
Fireplaces: 1 |
| Handicap Access/Features: |
| Directions: Use google Maps! Route 118 to Wilmarth R on Slater, R on Smith, Rt on Greenbriar home on L |
|
Property Information
| Approx. Living Area: 2,658 Sq. Ft. |
Approx. Acres: 0.89 (38,682 Sq. Ft.) |
Garage Spaces: 2 Attached, Garage Door Opener, Storage, Work Area, Oversized Parking |
| Living Area Includes: |
Heat Zones: 2 Central Heat, Hot Water Baseboard |
Parking Spaces: 8 Off-Street, Paved Driveway |
| Living Area Source: Public Record |
Cool Zones: 2 Central Air |
Approx. Street Frontage: 100 Ft. |
| Living Area Disclosures: |
| Disclosures: Many extras including: an Amtrol Boilermate so there is never a shortage of hot water, a gas fired electric generator with home wiring interconnection for automatic switching, Freezer negotiable and all other appliances are in working order and stay with the home. |
Room Levels, Dimensions and Features
| Room |
Level |
Size |
Features |
| Dining Room: |
1 |
14X11 |
Flooring - Hardwood, Flooring - Wood, Balcony / Deck, Balcony - Exterior, Main Level, Chair Rail |
| Family Room: |
1 |
28X14 |
Fireplace, Flooring - Wall to Wall Carpet, Window(s) - Bay/Bow/Box, Balcony / Deck, Main Level, Cable Hookup, Deck - Exterior, Exterior Access, High Speed Internet Hookup, Open Floor Plan, Recessed Lighting |
| Kitchen: |
1 |
18X14 |
Bathroom - Half, Closet, Closet/Cabinets - Custom Built, Flooring - Stone/Ceramic Tile, Dining Area, Balcony / Deck, Pantry, Main Level, Kitchen Island, Breakfast Bar / Nook, Cabinets - Upgraded, Deck - Exterior, High Speed Internet Hookup, Open Floor Plan |
| Master Bedroom: |
2 |
24X22 |
Bathroom - Full, Bathroom - Double Vanity/Sink, Ceiling Fan(s), Closet - Linen, Closet - Walk-in, Flooring - Stone/Ceramic Tile, Flooring - Wall to Wall Carpet, Cable Hookup, High Speed Internet Hookup |
| Bedroom 2: |
2 |
14X14 |
Closet/Cabinets - Custom Built, Flooring - Wall to Wall Carpet, Cable Hookup, High Speed Internet Hookup |
| Bedroom 3: |
2 |
14X14 |
Closet/Cabinets - Custom Built, Flooring - Wall to Wall Carpet, Cable Hookup, High Speed Internet Hookup |
| Bedroom 4: |
2 |
14X10 |
Closet/Cabinets - Custom Built, Flooring - Wall to Wall Carpet, Cable Hookup, High Speed Internet Hookup |
| Laundry: |
2 |
11X10 |
Bathroom - Full |
| 3/4 Bath: |
1 |
6X5 |
Bathroom - Half |
| Bathroom: |
2 |
11X10 |
Bathroom - Full, Bathroom - Double Vanity/Sink, Bathroom - Tiled With Tub & Shower, Closet/Cabinets - Custom Built, Flooring - Stone/Ceramic Tile, Cabinets - Upgraded, Dryer Hookup - Electric, Washer Hookup |
Features
| Appliances: Range, Dishwasher, Refrigerator, Washer, Dryer, Vent Hood |
| Area Amenities: Public Transportation, Shopping, Swimming Pool, Tennis Court, Park, Walk/Jog Trails, Stables, Golf Course, Medical Facility, Laundromat, Bike Path, Conservation Area, Highway Access, House of Worship, Private School, Public School, T-Station, University |
| Basement: Yes |
| Beach: No |
| Construction: Frame |
| Electric: 110 Volts, Circuit Breakers, 200 Amps |
| Energy Features: Insulated Windows, Storm Windows, Insulated Doors, Storm Doors, Prog. Thermostat |
| Exterior: Clapboard, Vinyl, Composite |
| Exterior Features: Porch, Deck - Composite, Covered Patio/Deck, Gutters, Storage Shed, Fenced Yard |
| Flooring: Tile, Wall to Wall Carpet, Hardwood |
| Foundation Size: 28x38 |
| Foundation Description: Poured Concrete |
| Hot Water: Oil, Tankless |
| Insulation: Full, Fiberglass, Fiberglass - Batts, Foam, Spray Foam |
| Interior Features: Security System, Cable Available, Walk-up Attic |
| Lot Description: Easements, Cleared, Fenced/Enclosed, Gentle Slope, Other (See Remarks) |
| Road Type: Public, Publicly Maint., Cul-De-Sac |
| Roof Material: Asphalt/Fiberglass Shingles |
| Sewer Utilities: Private Sewerage - Title 5: Pass |
| Terms: Contract for Deed |
| Utility Connections: for Electric Range, for Electric Oven, for Electric Dryer, Washer Hookup, Icemaker Connection |
| Water Utilities: City/Town Water |
| Waterfront: No |
| Water View: No |
|
|
Other Property Info
| Disclosure Declaration: Yes |
| Exclusions: |
| Facing Direction: East |
| Home Own Assn: No |
| Lead Paint: Unknown |
| UFFI: Warranty Features: |
| Year Built: 1998 Source: Public Record |
| Year Built Description: Actual |
| Year Round: Yes |
| Short Sale w/Lndr. App. Req: No |
| Lender Owned: No |
Tax Information
| Pin #: |
| Assessed: $381,800 |
| Tax: $5,658 Tax Year: 2016 |
| Book: 8077 Page: 208 |
| Cert: |
| Zoning Code: RES |
| Map: Block: Lot: |
|
|
