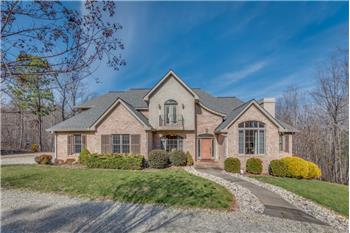  |
Contact us for pricing
Single Family Home Year Built: 2009
|
188 Timberlake Dr
|
Presented by Karen D. McCall |

|
|
188 Timberlake Dr |
Contact us for pricing |

 |
Single Family Home Year Built: 2009
|
Gracious Living
The Ridge at South Mountain - Custom Home 5 BR/3BA/2 HBA, Lower Level living quarters and full sized 2 car garage. This 2009 home was carefully designed to support a full-time mountain lifestyle, with a full kitchen, nice appliances, and a pantry. Closets and an oversized garage help with storage, but a separate enclosed workshop gives you a place to store decorations and equipment separate from the garage. Mature landscaping complements beautiful hardscaping creating lovely outdoor living areas with that rarest of mountain home commodities, ample parking.
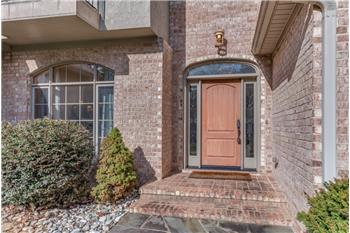 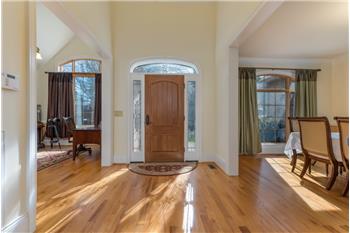 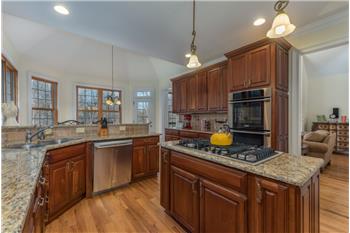 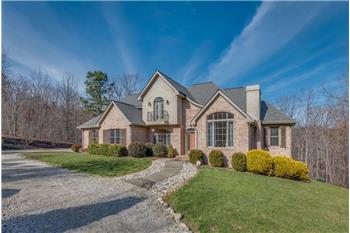
|
|

For more information contact: |
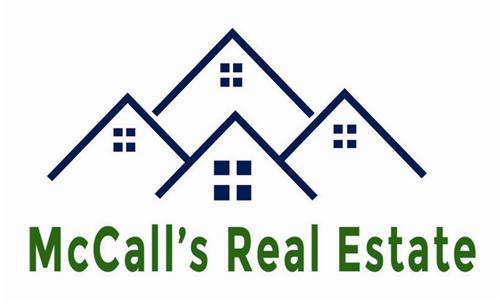
|
|
|
|
||