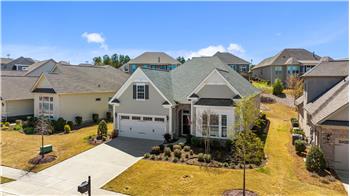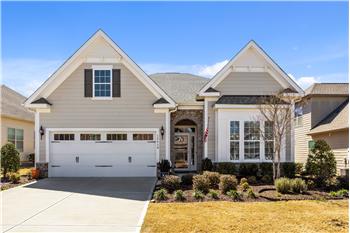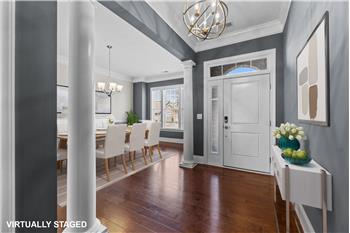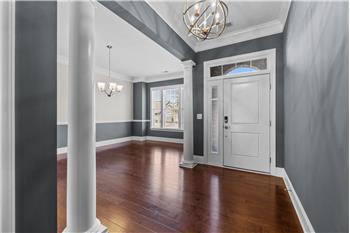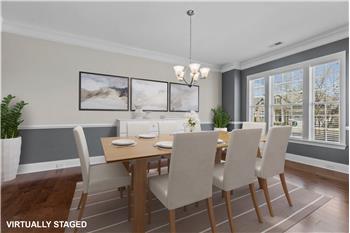Move-In
Ready Home
Built in 2019
by Toll Brothers, the one-owner, home is move-in ready, featuring a
split-bedroom, open concept floor plan with 10-foot ceilings, an upgraded
kitchen with island, living room, dining room, 3 bedrooms and 2 bathrooms,
covered patio, and deck. This like-new home has functional, efficient design
and custom finishes, ideal for casual living, entertaining, hosting visitors. It
is sure to please the most discerning of buyers.
Interior
Highlights
The foyer with
designer chandelier, crown molding and hardwood floors provides a gracious and
welcoming introduction to the home, opening to the elegant formal dining room.
The beautiful, wide-plank hardwood floors extend into the dining room, kitchen,
breakfast area, living room, and hallways. The front door is framed by
side-light windows and a transom window. The foyer also has a conveniently
located coat closet.
The formal
dining room, to the right of the foyer, is spacious enough to accommodate a
large table plus china cabinet and sideboard… just made for holiday gatherings
and larger-scale entertaining. Crown molding and chair rail add an elegant
touch, as do the two columns in the wide entry.
Anyone who
loves to cook and entertain will appreciate the kitchen with open sight lines
to the breakfast area and living room, as well as to the patio and deck. The
kitchen features an abundance of upgraded, raised panel cabinets with crowns
and roll-out shelving; built-in pantry; stainless steel appliances; granite
counters; tile backsplash; recessed lighting; designer pendant lights. The
kitchen island with breakfast bar provides prep space, built-in 2-bin trash
drawer. Appliances include a wall oven and microwave, 5-burner gas cooktop with
hood, dishwasher, and French door refrigerator.
The windowed
breakfast area is adjacent to the kitchen and has open sight lines to the
living room. It can easily accommodate a
table for six and is ideal for both daily meals and casual entertaining. The
window has plantation shutters.
Plenty of
room in the living room for generous seating, as well as wall space for a large
screen TV. The living room has open sight lines to the kitchen/breakfast area
and the covered patio and open deck. The living room also features a designer
ceiling fan with light and plantation shutters.
Accessed via
double doors, the serene and spacious owner’s suite with trey ceiling and
generous crown molding is a true retreat… with space for a king-size bed and
larger dresser and bedside tables. Additional features include a ceiling fan
with light, upgraded carpet and plantation shutters. The over-sized, walk-in
closet provides excellent storage space, as well as direct access to the large
laundry/utility room.
The en-suite
bathroom in the owner’s bedroom offers a raised, double-sink vanity with quartz
counter, undermount sinks and storage below; large, step-in shower with tile
surround, seat, and grab bar; tile flooring; private water closet. The transom
window over the vanity adds natural light.
The home’s
secondary bedrooms are situated away from the owner’s suite, ensuring maximum
privacy for both homeowners and guests. Both bedrooms feature faux wood blinds,
good sized closets (one a junior walk-in closet), and ceiling fans with lights.
Guests will appreciate the adjacent full bathroom with raised vanity with granite
counter, tile floor and a tub/shower combination with tile surround and grab
bar.
Laundry/Utility
Room
The home’s laundry
room is spacious with plenty of additional room to use for utility storage or
to add storage cabinets. Both washer and dryer convey. It can be accessed both
from the owner’s suite and the hallway next to the secondary bedrooms.
Garage
The
finished, 2-car garage has epoxied flooring plus shelving for storage. There’s
ample guest parking in the driveway.
Patio & Deck
The private,
covered patio and expansive Trex deck with seating extend the home’s living and
entertaining space… ideal for relaxing and al fresco dining in warm weather.
The patio is accessed via sliding glass doors from the living room. Custom,
cordless roller shade for the glass door provides privacy.
Exterior
Features
·
Fiber
cement siding with stacked stone accents
·
Covered
front entry with carriage light
·
Carriage-style
garage doors with windows and two carriage lights
·
Architectural
roof
·
Two
storm doors (front and garage)
·
Ring
doorbell/camera
·
Lush
landscaping
·
Sidewalks
“Lock
& Leave” Lifestyle
Regency at Palisades offers the ultimate in a “lock and leave” lifestyle, much in
demand by active adults who like to travel extensively or own a second home. Regency
provides all grounds and lawn maintenance, irrigation, and trash removal for
homeowners as part of the Homeowner Association fees.
