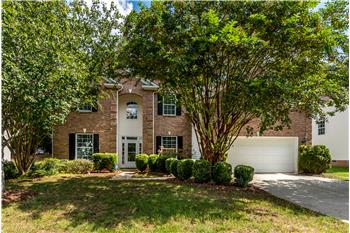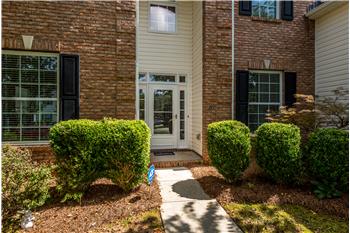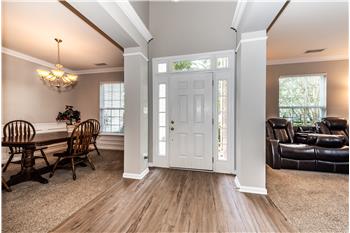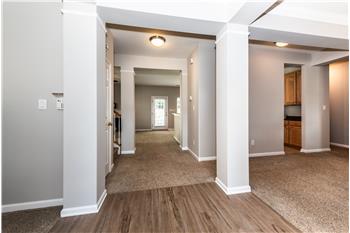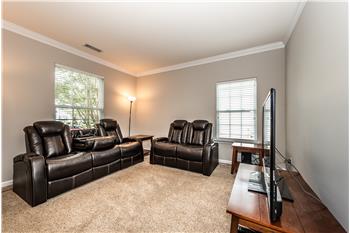Welcome To 15001 Bridle Trace Lane
15001 Bridle
Trace Lane is a 5-bedroom home with a large bonus room that can be used as a sixth bedroom. The 3,131 square foot home features an open,
flowing floor plan, spacious and sunny rooms, and neutral décor.
The home’s
entry opens to a 2-story foyer with new luxury vinyl plank flooring and columns with decorative
molding. The front door sidelight and transom windows and the large picture
window above the front door add lots of natural light to the foyer.
To the right
of the foyer is the spacious formal dining room, featuring crown molding and
wainscoting. The dining room can accommodate a large table, as well as a china
cabinet and side-board. You’ll love showing off your culinary skills and
hosting larger gatherings and holiday entertaining in the dining room.
To the left
of the foyer is the formal living room, also featuring crown molding. This room
could be easily adapted for use as a home office or study, a music room, a TV room.
The foyer
opens to the large great room with a gas log fireplace with marble
hearth and surround and a decorative mantel. There’s plenty of space for generous seating. The great room has open sight
lines to the kitchen and breakfast area and provides great flow for
entertaining.
The open
kitchen would delight any cook: tile floors, stainless steel appliances, 42”
raised panel cabinets with crowns for lots of storage, solid surface counters,
a serving bar, and a center island with storage below. There’s more generous
storage in the double pantry. With open sight lines to the great room, you'll never feel "left out" when hosting and entertaining.
The sunny
breakfast area with open sight lines to the kitchen and great room is nestled
next to double windows overlooking the back yard and patio. It easily sits 6 to
8 and is ideal for daily dining and casual entertaining.
Privately
situated, almost as a separate “wing” of the home is a bedroom/guest room with
an adjacent full bathroom. It’s perfect for family members and guests who have trouble navigating stairs and provides privacy for
guests and homeowners alike. Don't need a main floor bedroom? Why not use it as private home office or an exercise room?
The serene
and spacious owner’s suite on the second floor is a perfect retreat at the end
of a busy day. The large bedroom has plenty of space for a king-size bed and
large dressers and bed-side tables, as well as a sitting area. The bedroom features a trey
ceiling with ceiling fan and an en-suite bathroom. The en-suite bathroom
features a double sink vanity with storage below, upgraded light fixture,
soaking tub, step-in shower, private water closet, and updated flooring. You’ll
love the huge walk-in closet and the separate linen closet.
You’ll find
three additional, good-sized bedrooms on the second floor, each with a double
closet. These bedrooms share a hall bathroom featuring an extended vanity,
updated light fixture, tub/shower combination, and a window adding natural
light.
The very
large bonus room on the second floor is wonderful flex space… use it as a sixth
bedroom, recreation room, media room, playroom, exercise room, crafts room… the
possibilities are endless.
The home's extended patio and private back yard are a natural extension of the home's living and entertaining area. There's plenty of space for a play set. A line of mature trees behind the home provide privacy.
|
