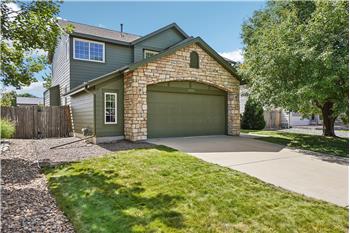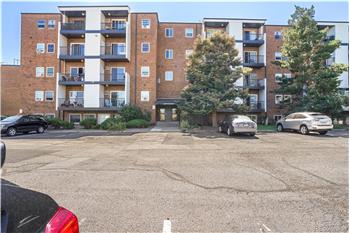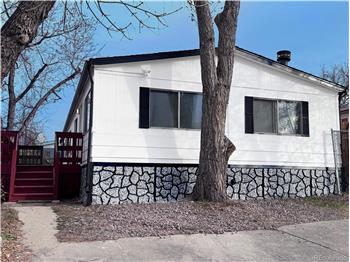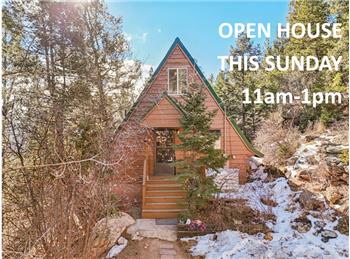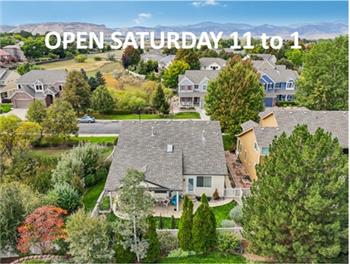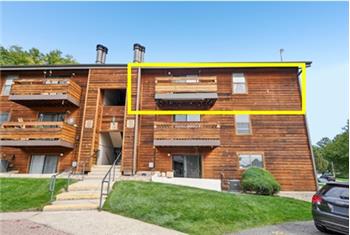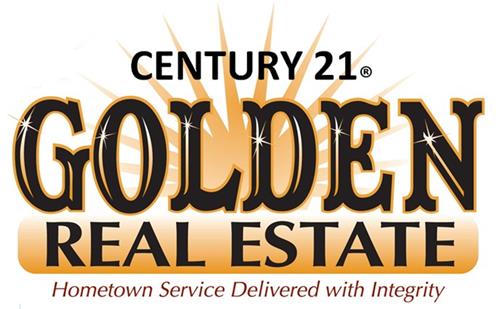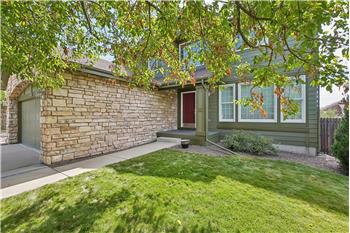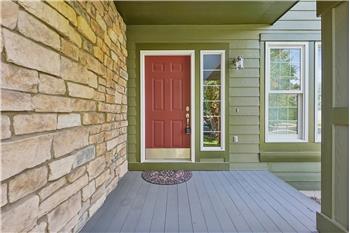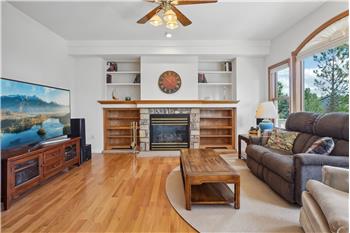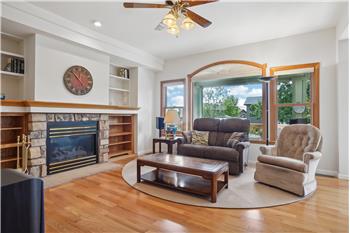Main Floor:
Living Room - 13 x 14 - Hardwood floor, open to dining room and foyer with large windows to the front yard and side yard.
Dining Room - 11 x 12 - Hardwood floor, lovely chandelier, windows to backyard and open to living room and kitchen.
Kitchen - 15 x 18 - 18-inch ceramic tile floor, stainless steel French door refrigerator freezer, 7‘ x 12‘ eating area with chandelier, sliding glass door to deck with stairs down to the backyard. Open to family room and dining room.
Family Room - 16 x 16 - Hardwood floor, gas fireplace with stone hearth and wood mantel and built-in bookshelves on each side. Open to kitchen, ceiling fan with light and large windows to backyard.
Powder Room - 5 x 6 - 18-inch ceramic tile floor, vanity with 6-foot wall mirror and laminate countertop.
Office - 11 x 11 - Hardwood floor with matching oak built-in shelving on one wall and, on the other wall, a built-in desk, extending more than halfway across the wall under the window to the side yard.
Laundry - 6 x 6 - High-efficiency front-loading washer and dryer are included. Ceramic 18-inch tile floor. Serves as mudroom to the garage.
2nd Floor:
Loft - 9 x 14 - Carpeted with window looking out over the garage. The coat closet tells you this loft area could be enclosed to create a fourth bedroom.
Primary Bedroom - 14 x 21 - Carpeted with vaulted ceiling, ceiling fan with light, and large windows to the backyard with mountain view. Open to large ensuite five-piece bathroom with 6‘ x 13‘ walk-in closet.
Primary Bathroom - 13 x 14 - 5-piece bath, carpeted, with separate room for toilet. Separate area with large soaking tub and 5-foot-wide shower with bench. Large window with sliding window covering to front yard. The double vanity is 8 feet wide with a full-width wall mirror and light bar above it. The countertop is marble tile.
Bedroom - 11 x 13 - Carpeted, with windows to backyard and side yard, 7-foot-wide closet with bypass doors.
Bedroom - 11 x 12 - Carpeted with windows to front yard and side yard, closet with bypass doors.
Full Bathroom - 5 x 12 - Serves two guest bedrooms, with separate room for toilet and bathtub/shower. The 6-foot-wide double vanity has a full-width wall mirror with light bar and tile countertop.
