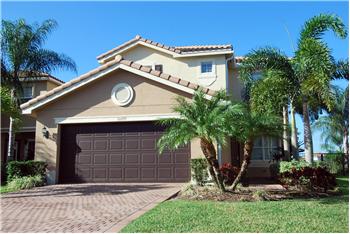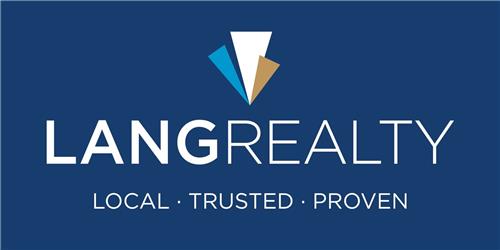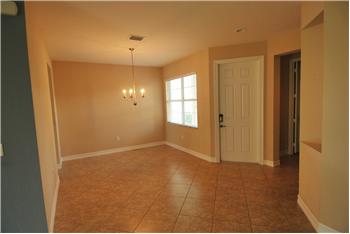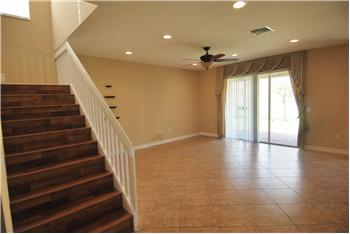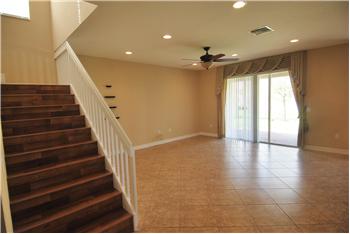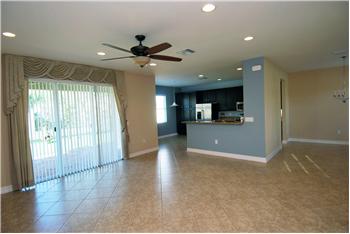The community offers a 5 Acre Recreational Tract w/8000 sq ft Clubhouse, Indoor Sports Complex for Basketball, Volleyball & Table Tennis, Arcade Ctr, Splash & Play Water Park w/Wading Pool & Spray Stations, Social Hall & Demonstration Kitchen, Fitness Ctr & Aerobics Rm, Kids Activity Ctr, Resort Style Pool & Sundeck, Party Pavilion, Outdoor Tot Lot, Basketball Court, 2 Lighted Har Tru Tennis Courts, Sports Field for Soccer & Baseball & Trails for Walking, Biking & Jogging. Social Coordinator for the community.
ALSO INCLUDED IN HOA FEE: Water for Lawns & Sprinkler Maintenance, Monitoring for Security System.
Somerset Academy Charter School is also a choice for Middle and High School. http://www.somersetcanyons.com/
9385 West Boynton Beach Boulevard, Boynton Beach, FL 33472
Coordinator for the community- planned kid, family, and adult only activities.
Info from Canyon Trails GL Homes Web Site Island & Shoreline Standard Features Below.
KITCHEN FEATURES
European Style Hidden-Hinge Kitchen Cabinets with 42" Upper Cabinets in Matte Foil or Wood Finish
Granite Countertops with Bullnose Edge
Recessed Lighting in Kitchen (Quantity Varies By Plan)
Dual Compartment Drop-In Stainless Steel Kitchen Sink with Single Lever Chrome Faucet
Pantry Closet with Vinyl Coated Ventilated Shelving
APPLIANCES
Freestanding Radiant Cooktop Range
25 Cubic Foot Refrigerator with Water Line and Ice Maker Located in the Door Panel
Extra Large Capacity Washer and Large Capacity Dryer
Multi-Cycle Energy Efficient Dishwasher
Space Maker Microwave
1/2 HP Food Waste Garbage Disposal
LUXURY BATHROOM FEATURES
European Style Hidden-Hinge Cabinets in Matte Foil or Wood Finish in Master Bathroom and Melamine Vanity Cabinets in Secondary Bath
Oversized Roman Cultured Marble Tub with Deck-Mounted Tub Valves and Marble Backsplashes in All Master Baths (Per Plan)
Cultured Marble Vanity Counters in All Bathrooms
Decorative Bathroom Sink Fixtures with Single Lever Handle in Chrome in All Bathrooms
His & Her Vanity Counters with Separate Sinks in Master Bathrooms (By Plan)
12" Bathroom Tile on Master Bath Floors (6" in Secondary Bath) with Coordinating 6"x6" Shower Wall Tile in All Bathrooms
Shower with Tempered Glass Enclosure in All Master Baths
Elongated Commodes in All Bathrooms
Designer Strip Lighting
Vanity Mirrors (Same Width as Counters)
Recessed Medicine Cabinets (By Plan)
Enamel on Steel Bathtubs in Secondary Bathrooms
ELECTRICAL SPECIFICATIONS
Coach Lights at Garage
Rocker-Style Electrical Switches
Ceiling Fan Pre-Wiring in Bedrooms, Den and Family Room
Structured Wiring in Bedrooms, Den, Kitchen & Family Room, Including Both Category 5 Prewire for Telephone and Data Applications Which Will Accommodate up to Four Phone Lines on One Cable and RG-6 Shielded Coaxial Cable for Television and Video. Structured Wiring Helps Protect your TV Signal from Outside Interference or Noise and also Minimizes Cross Talk on your Voice Applications
Two Weatherproof Exterior Electric GFI Outlets
Electric Door Chime
Programmable Thermostat
150-200 AMP Electrical Service (By Plan)
MILLWORK FINISHES
Colonist Style Raised Panel Interior Doors
Decorator Lever Door Handles
Marble Window Sills
Fiberglass Insulated Front Door with Weather Stripping
Solid Core Door from Garage to Laundry Room
Colonial Style Baseboards and Door Casing
INTERIOR APPOINTMENTS
Designer 18"x18" Ceramic Floor Tile in Foyer, Living Room, Dining Room, Family Room, Kitchen, Family Dining and Laundry Room
Knockdown Texture on Walls and Ceilings (Excluding Bathrooms)
Vinyl-Coated Ventilated Shelf in Laundry Room
Wall-to-Wall Carpet Except Where Tile is Standard
Air Conditioning Vents in Baths and Most Walk-In Closets (By Plan)
Vinyl-Coated Ventilated Closet Shelving
Insulation at Garage Partition and Walls around Air Handlers
SECURITY AND SAFETY IN YOUR HOME
Alarm System with Contacts on All Operable Windows and Doors (Excluding Exterior Garage Doors), 2 Keypads Included
Medical Emergency Panic and Fire Alert Capability on Alarm System
Automatic Garage Door Opener with Two Remote Transmitters Per Double Door and One Remote Transmitter Per Single Door Also Programmed to Operate the Community's Entry Gates
Security Deadbolt Lock on Front Entry Door and Garage Entry Doors
Double Locks and Screens on Sliding Glass Doors and Operable Windows
Peephole Magnifier on Front Entry Door
Smoke and Carbon Monoxide Detectors throughout the Home
Tempered Glass in Sliding Doors and Windows in Wet Areas
Anti-Skid Bath Tubs
Pressure Balance Control Valve at Shower Locations
Marble Thresholds at Bathrooms
EXTERIOR DESIGN FEATURES
Covered Patio
Brick Pavers on Driveway, Entry Walkway, Covered Patio and Covered Entry in Standard Colors and Standard Patterns
Steel Storm Panels
Modified Urethane Sealant around Exterior Windows, Doors and Penetrations
Front Door Handle Set with Lifetime Finish Warranty on Polished Brass Finish
Concrete Single Roll High Profile Roof Tile with Coordinating Mud
Quarry Tile Front Door Risers
Decorative Mailbox and Post
Fully Sodded and Landscaped Home Site
Two Garden Hose Connections in Predetermined Locations
CONSTRUCTION STANDARDS
Energy-Efficient 50-Gallon Quick Recovery Hot Water Heater
R-30 Ceiling Insulation in Ceilings Over Air Conditioned Areas
Acrylic Exterior Paint with Anti-Fungicidal Additives
White Interior Paint
Dwelling Warranty Covering Your Home on Major Structural Defects for Ten Years (as Described in the Purchase Contract Documents.)
Manufacturers' Warranties Passed on to You on All Appliances
Soil at Slab Foundation Pre-Treated for Termite Protection
Steel Reinforced Monolithic Concrete Building Foundation with Concrete Block Construction and Steel Reinforced Poured Concrete Columns
Pre-Fabricated Roof Trusses with Straps and Connections Engineered for Uplift and Lateral Forces
5/8 Plywood with Two-Ply Tin Tagged and Hot Mopped Roof System with Mechanically Fastened Tile
Rough Sawed Cedar Fascia with Two Paint Coats
Energy Efficient Air Conditioning with Minimum 13 SEER Rating
Skip Trowel Stucco Finish on Exterior Walls, Soffits, Covered Entries, Gable Ends and Covered Patio Ceilings and Columns
White Anodized Aluminum Single Hung Windows with Low E Double Pane Glass Engineered for Wind Load Standards
