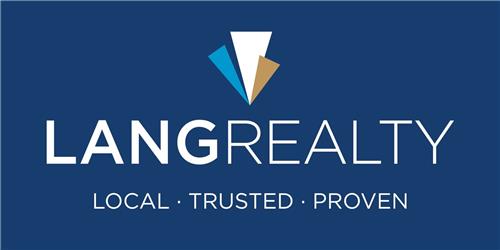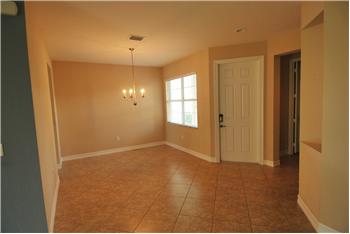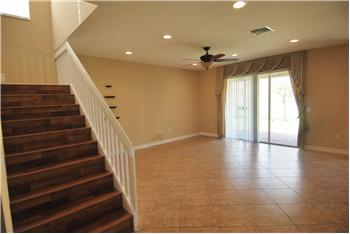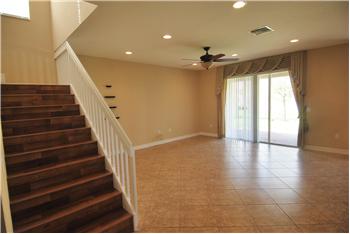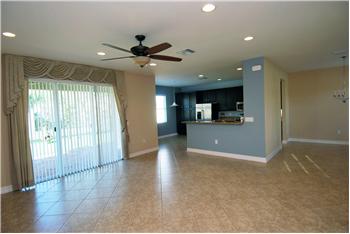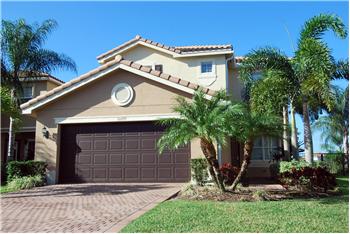  |
$399,900
Single Family Home 4 Bedrooms 3 Full Bathrooms Interior: 2,260 sqft Lot: 0.20 acre(s) Year Built: 2011 MLS #: RX-10099658
|
10777 Emilia Isles Terrac
|
Presented by M. Peg Delp |

|

