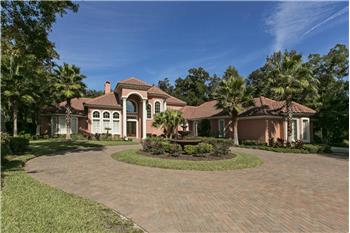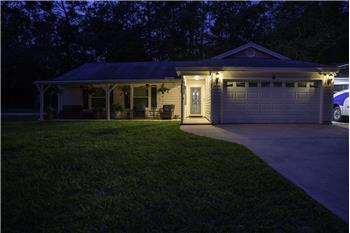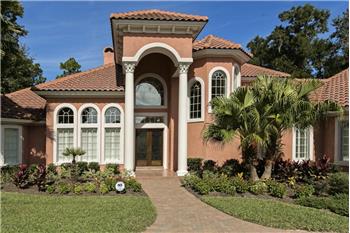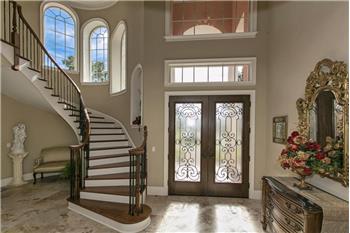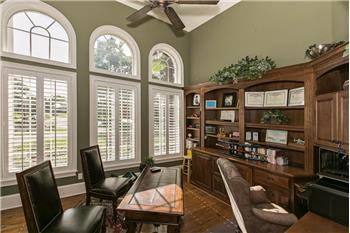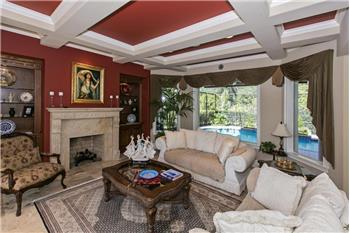Lavish Earle Whitehurst Custom Home in the Glen Kernan Community features impeccable finishes & craftsmanship. Breathtaking features as you enter the foyer, from the handmade oak and mahogany staircase, to the imported Italian marble fireplace. The floor plan flows elegantly from room to room and also allows for privacy.
From the Turkish travertine flooring to the Roman and Greek style columns, throughout the home, you will feel like you just stepped into a Mediterranean paradise. The gourmet kitchen features African granite counters, a large prep Island and GE Monogram appliances and custom cabinetry. Relax by the courtyard with peaceful fountain sounds, the screen enclosed salt water pool, or in the state of the art theater room. There is character in every room of this pristine home from floor to ceiling.
Property Features
Earle Whitehurst Custom Built Home
Concrete Block Home With Barrel Tile Roof
Large 3 Care Garage with side Entry
Circular Drive with Fountain
Extensive Patios – wrap-around rear loggia, side courtyard with fountain,
and large upstairs balcony
Wooded Lot located on A Cul-De-Sac
Full Irrigation System on separate irrigation meter
Extensive Tropical Landscape Lighting
Generator System
4-Zone HVAC system with Hypo-Allergenic Ultraviolet Air Cleaning
System
Double Paned Windows
Water Softener
Security System
Wi-Fi System
Smart House Lutron System with Surge Protection – Protects all
electronics in the house. Includes a connection to a 8 zone panel that
controls all lighting throughout house.
Sound System Throughout First Floor
Central Vacuum System
Self Cleaning Salt Water Pool with Spa, Waterfall and fountain in a
Oversized Screen Enclosure with Paver Patio
Summer Kitchen with built in Grill, Burners and a Sink
Mediterranean Courtyard on Side of Home with Peaceful Fountain
Philippine Mahogany Front Door with Rod Iron Accents
Turkish Travertine Flooring Throughout Home
Hardwood Flooring in Office and upstairs Landing
Carpet in Bedrooms
3 Italian Style Chandeliers
Custom Window Treatments
Extensive Crown Molding throughout Home
3 Attics for Storage
House has 10 ft ceilings and 8 ft doors throughout
All Downstairs bedrooms have French doors that open up to the patios
Foyer
Handmade Free-floating Custom made Oak and Mahogany Staircase
20 Foot Ceiling
Formal Living Room
Coffered Ceilings
Imported Italian Marble Gas Fireplace
Master Bedroom – 1st Floor
Beautiful Views
2 Walk in Closets with Built-Ins
Master Bath
Double Vanities with Travertine Counters and Sinks
Walk In Shower
Jacuzzi Tub
Italian Marble Flooring and in Shower
Walk-In Double Head Shower
Office
Hardwood Floor
Custom Built-Ins
15ft Ceiling
Formal Dining Room
Opens up to Mediterranean Courtyard
Kitchen
Wine Bar/Butlers Pantry with temperature Control Wine Chiller
Guest Half Bath that opens to Kitchen and Pool
Eat In Kitchen Area
S.W. African Granite Counters
Large Island with Prep Sink
GE Monogram Appliances
Electric Stove-top with Gas Hook up so you could easily convert
Custom Cabinetry with built in Bookshelf
Walk in Pantry
Leisure Room
Fully Opens up to Screen Lanai and Summer Kitchen
Built in Entertainment Center
Gas Fireplace with Wood Mantle
Fully Installed Surround Sound System
Laundry Room
Utility Sink
Built in Cabinets
2nd Bedroom - 1st Floor
Full On-suite Bath
Opens up to Mediterranean Courtyard
Walk In Closet
3rd Bedroom – 1st Floor
Full On-suite Bath
Opens up to Mediterranean Courtyard
Walk In Closet
Theater Room – 2nd Floor
Platform Seating
Wet bar with fridge and sink
Half Bath
Built in Surround Sound System with Projector Screen
Balcony
*** This could easily be converted into a fifth bedroom or In-Law Suite
Bedroom 4 – 2nd Floor
Could Also be used as a Master Suite
On-Suite bath with Jacuzzi Tub with Shower – Malachite Flooring and
Tub/Shower Surround
Walk –In-Closet
