|
|
$435,000
Condominium 1 Bedroom 1 Full Bathroom MLS #: Opportunity
|
Auberge 2
|
Presented by Shekhar Kamboj Simmy Kamboj |

|
|
Auberge 2 |
Offered at |
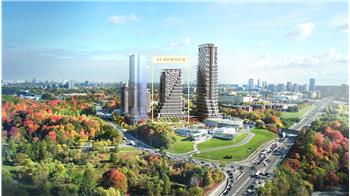
|
Condominium 1 Bedroom 1 Full Bathroom MLS #: Opportunity
|
Pre Construction Condo
Overlooking Heartlake Conservation In Stonegate Estates Sits This Prestigious Impressive Home With Features That Are Rare To Find. 3/4 Acre Muskoka Like Setting With Private Tennis Court , Inground Pool With Cabana And Outdoor Bar, Bbq Areas, 4 Season Sunroom Overlooking Gardens, Sunfilled White Kitchen With Granite Counters, Windows Galore And Multiple Walk Outs, Views From Every Room. Teenagers Retreat/Nanny Suite. Renovated Bathrooms, Sauna, Master Bedroom Retreat With Vaulted Ceilings, Finished Basement With Walk Out, Hot Tub, 2 Wood Burning F.P , One Gas Fp, Wet Bar, Vinyl Windows, Mul
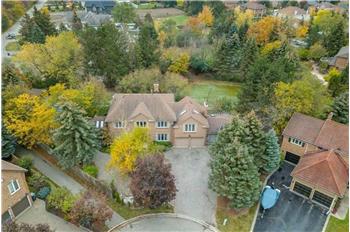 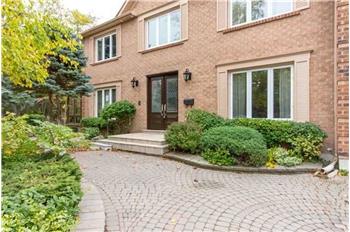 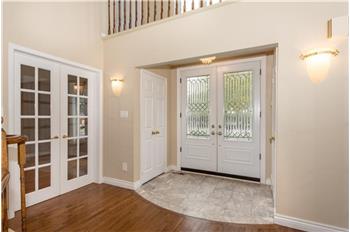 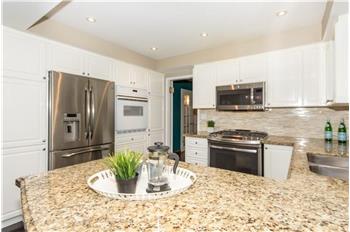
|
|

For more information contact: |
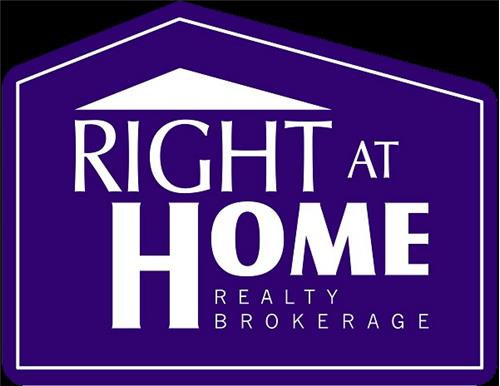
|
|
|
|
||