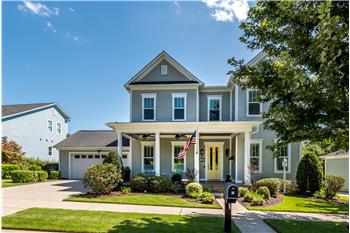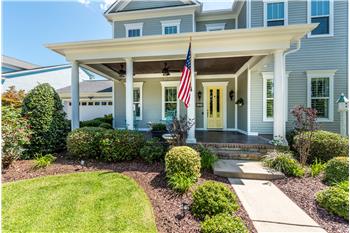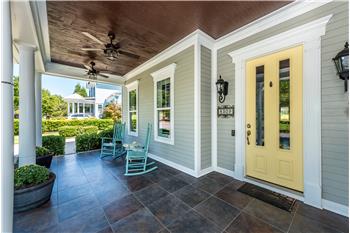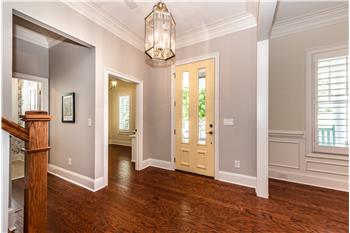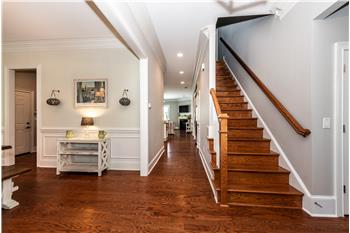Welcome To 8309 Haveron Street In Cureton In Waxhaw
Welcome to Southern living at it best at 8309 Haveron Street in the charming Charleston section of Cureton, one of Charlotte area’s and Waxhaw’s most sought-after neighborhoods. Built by Cunnane, this 3,273 square foot, 5 bedroom | 3.5 bathroom home offers the perfect blend of curb appeal, elegance, craftsmanship, fine finishes and function.
The beautiful home, sure to please the most discerning buyer, has been designed with an open, flowing floor plan ideal for casual living, entertaining, hosting visitors. It’s also built for outdoor living and entertaining with an expansive, covered front porch; a screened porch; a custom paver patio with stone fire pit; covered dining area, and a custom, in-ground pool with tanning ledge – all surrounded by lush landscaping and exterior accent lighting front and back.
Turn-key and move-in ready, 8309 Haveron Street features all the rooms and livability one can desire, including a gracious foyer, elegant dining room, private home office, large great room with fireplace, cook’s kitchen, serene and spacious owner’s suite on the main floor with spa-inspired bathroom, large secondary bedrooms (one of which can be a bonus room). Architectural details include 10-foot ceilings on the first floor; gleaming hardwoods throughout much of the first floor, beautiful extensive molding and mill work.
Interior Highlights
Foyer
The gracious foyer with beautiful hardwood floors and millwork provides a gracious and welcoming introduction to the home. It is flanked by a home office with a French door to the right and an elegant, large dining room to the left. The staircase features hardwood treads.
Study
Featuring hardwood floors, plantation shutters, designer chadelier, the study is great flex space… it can serve as a library, a study, a music room, even a playroom. A French door provides an extra element of privacy and quiet and two windows provide serene views of the lovely front yard.
Dining Room
The elegant formal dining room is perfect for more formal entertaining and holiday get-togethers. It easily accommodates seating for 12 or more and has room for china cabinets and sideboards. With generous millwork, hardwood floors, and lovely chandelier it will be a perfect place to show off your culinary skills. Two windows with plantations shutters overlook the beautiful front porch.
Kitchen/Breakfast Area
Anyone who loves to cook and entertain will love the kitchen with its large center island and open sight lines to the great room and breakfast area. The kitchen features an abundance of custom cabinets, expansive granite counters,designer tile back-splash, hardwood floors, crown molding. You can set any mood you like with recessed lights, pendant lights and under-cabinet lights. Appliances are stainless steel, including a fridge, wall oven and microwave, and gas cook top with hood. The large center island has generous seating. Plus, there’s a good-sized pantry for additional storage.
Adjacent to the kitchen is a sunny breakfast area with three windows (also with plantations shutters), ideal for daily meals and more casual entertaining.
Great Room
The over-sized great room with open sight lines to the kitchen and foyer has plenty of room for generous seating, as well as wall space for a large screen TV/entertainment center. The great room features a gas fireplace with decorative mantel. Triple windows with plantation shutters flood the room with natural light and provide views of the backyard. Beautiful hardwood floors, neutral paint, and extensive crown molding round out the picture. It’s a wonderful flow for entertaining.
Owner's Suite
Situated on the main floor, the serene and spacious owner’s suite with neutral décor is a true retreat…. with space for a king-size bed and larger dressers and side tables. The bedroom windows with plantation shutters offer a lovely view of the backyard.
The spa-inspired, en-suite master bathroom offers large “his & her” vanities with generous storage, framed mirrors, upgraded light fixtures. There’s a deep soaking tub and a step-in shower with tile surround. A window over the tub adds natural light to the bathroom. The bathroom also features neutral décor, a linen closet, tile flooring, spacious, walk-in closet, and private water closet.
Powder Room/Laundry Room
On the main floor, you’ll find a pretty powder room with custom neutral wallpaper, vanity with granite counter, tile floor, and window with plantation shutters. A good-sized laundry room has built-in cabinets, space for large, front loading washer/dryer. A large closet off the foyer provides ample space for coats for homeowner and guests, alike.
Second Floor: Bedrooms/Recreation Room
The second floor has a wide landing with a loft area and is home to four additional secondary bedrooms, as well as access to walk-in attic storage. All the bedrooms are good-sized, feature neutral décor and carpet, and walk-in closets.
Two bedrooms share a Jack & Jill bathroom, which can be accessed directly from the bedrooms and the hallway.
One bedroom is large enough to be used as a bonus room with space for large screen TV. It could be a great playroom for younger kids or a great hangout space for teens.
One bedroom is a “junior suite” with a private, attached bathroom. Both second floor bathrooms feature tile floors, extended vanities with generous counter space and storage below, tub/shower, upgraded light fixtures.
Great Storage In Home
8309 Haveron provides excellent storage options throughout the house. In addition to walk-in closets in all the bedrooms and the walk-in attic storage space on the second floor, you’ll find floored attic storage accessed from the loft area via pull-down stairs.
Exterior Highlights
The screened porch, custom paver patio with fire pit, covered dining area, and in-ground pool at 8309 Haveron Street are natural extensions of the home’s living and entertaining areas… ideal for large scale or more intimate entertaining. Truly a backyard oasis!
The fenced, outdoor living space is surround by extensive, lush landscaping.
You’ll enjoy sitting and relaxing on the screened porch, as well as al fresco dining on the covered patio.
No expense was spared for the custom, in-ground pool from Aloha Pools. The pool features a tanning ledge, color LED lights for night lighting, retainer wall, and a salt-water chlorination system which reduces chemical odors and skin and eye irritation.
The home’s siding is low-maintenance fiber-cement. The two-car garage is finished and offers ample parking for two cars, remote and keypad entry, as well as attic storage space.
