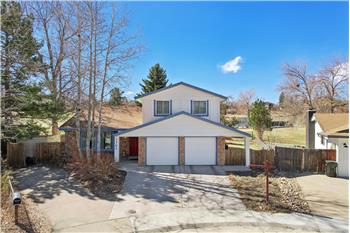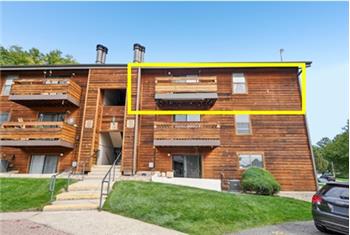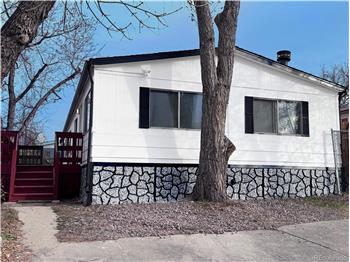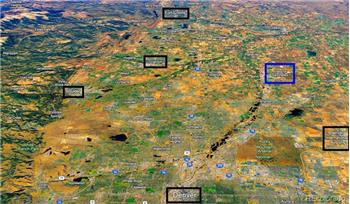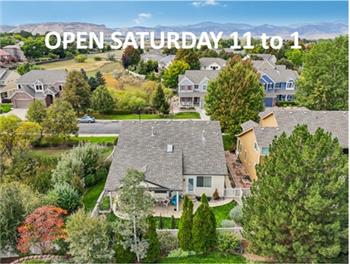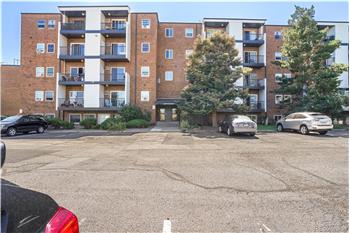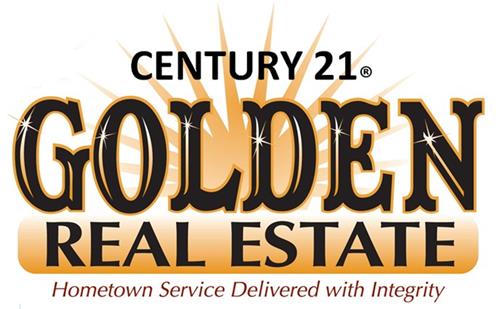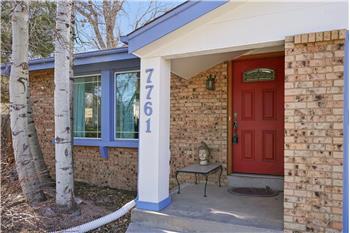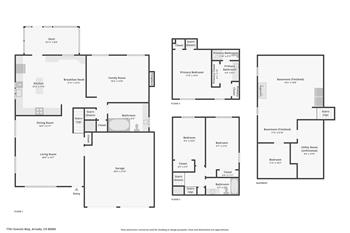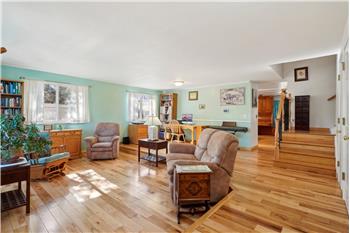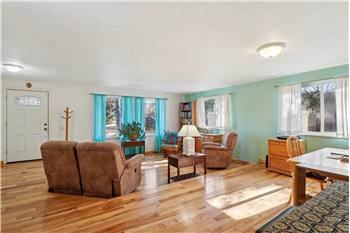Living Room - 12x16 - Hickory hardwood flooring like the rest of the house, one step down from foyer and dining room, lots of light from windows to the front yard and side yard. Open to dining room and foyer.
Dining Room - 9x14 - Open to living room and foyer, used as desk and music space by the seller. Window to side yard.
Kitchen - 17x20 - Includes large eating area which seller uses as their dining room. Lots of beautiful built-in wooden cabinets and even a rolltop desk. Both laminate and tile countertops, stainless steel refrigerator and electric range. Stainless steel sink under wide window to side yard. Ceiling fan with light over the eating area. Door to 8x16 screened deck.
Family Room - 15x19 - Six steps down from the kitchen, hickory hardwood floor with windows to backyard. Fireplace with wood-burning insert, brick hearth and wood mantle. Built-in shelving on each side of the brick chimney.
Full Bathroom - 8x12 - Beautiful 18-inch tile floor, 6-foot jetted tub with tile surround to ceiling and shower hose, chair-height low-flow toilet, 6-foot-wide vanity with granite countertop and undermount sink, frosted window to side yard and oval mirror.
Primary Bedroom - 12x15 - Hickory hardwood floor, four steps up from the upper level, three closets, Windows to front yard, open to 3/4 primary bathroom.
Primary Bathroom (3/4) - 8x9 - Porcelain tile floor granite vanity with undermount sink. Separate room for shower and chair-height low-flow toilet.
Hallway Bathroom - 5x10 - 18-inch tile floor, granite tile countertop with undermount sink, chair-height low-flow toilet. Frosted window to side yard provides lots of natural light over the tub.
Guest Bedroom - 10x15 - Hickory hardwood floor, ceiling fan with light, 6.5-foot-wide closet with bypass doors, window overlooking the backyard and park, plus higher side window overlooking the side yard with view of park.
Guest Bedroom - 10x13 - Hickory hardwood floor 6.5-foot-wide closet with bypass doors, ceiling fan with light, large window overlooking backyard and park.
Bedroom in Basement - 9x10 - This room is fully finished, but with a non-egress window to side yard. It is accessed through the multipurpose laundry room.
Laundry/Multi-Purpose Room - 19x19 - This is really a multipurpose semi-finished room. High-efficiency Samsung washer and dryer are included. Room also contains a second refrigerator and freezer which are negotiable, plus some exercise equipment.
Basement Mechanical/Storage Room - 10x19 - Unfinished area with high-efficiency furnace and central air plus hot water heater. Lots of metal storage shelving included.
