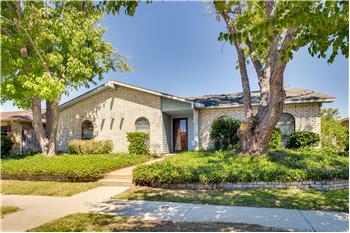  |
$99,900
Single Family Home 4 Bedrooms 2 Full Bathrooms Interior: 2,155 sqft Lot: 0.17 acre(s) Year Built: 1980 MLS #: 12034691
|
7607 Ashcrest Lane
|
Presented by Lisa Von Domek |

|
|
7607 Ashcrest Lane |
$99,900 |

 |
Single Family Home 4 Bedrooms 2 Full Bathrooms Interior: 2,155 sqft Lot: 0.17 acre(s) Year Built: 1980 MLS #: 12034691
|
Spacious Dallas Home In Duncanville ISD
Spacious home is move-in ready with new or newer updates that include roof, water heater, HVAC and 2 inch blinds. Open floor plan boasts formal dining and living rooms, a big wet bar with wine rack, and a huge kitchen with breakfast room. The Master suite features a private bath, and the three additional big bedrooms are bright with good closet space. Richly paneled and large family room has a cozy fireplace, and the room opens to the covered patio and fenced yard. Additional amenities include an alarm system, a rear entry two-car garage with opener, and Duncanville Schools.
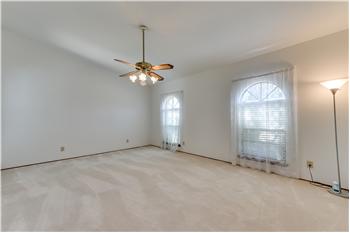 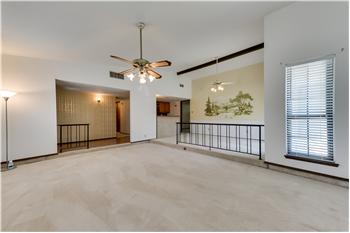 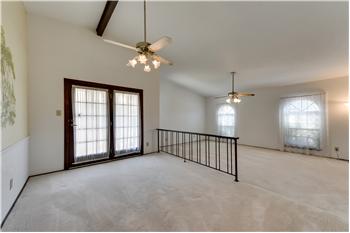 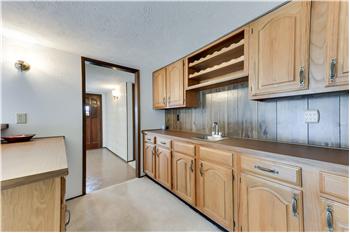
|
|

For more information contact: |
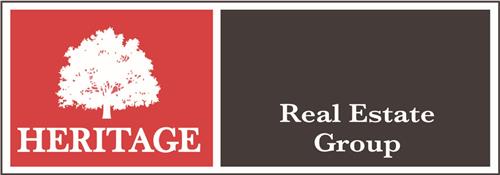
|
|
|
|
||