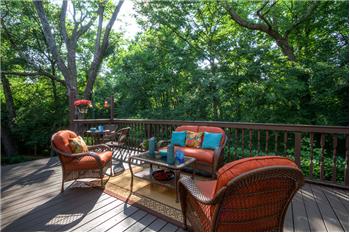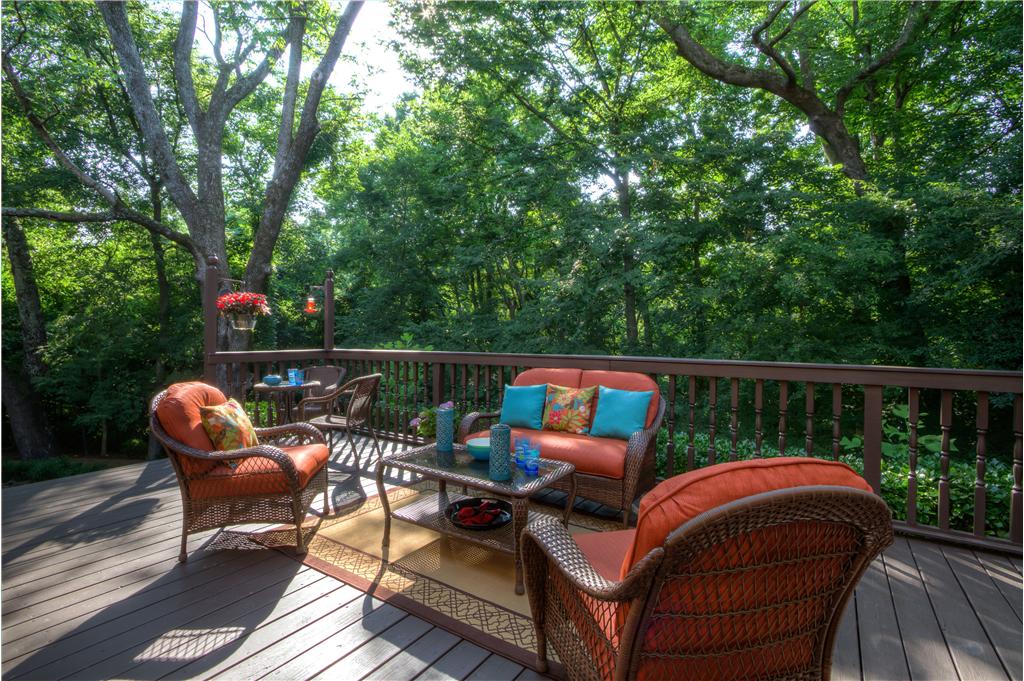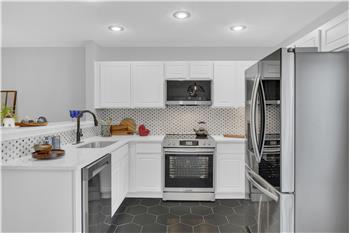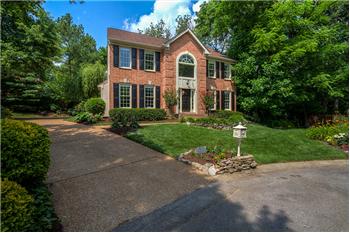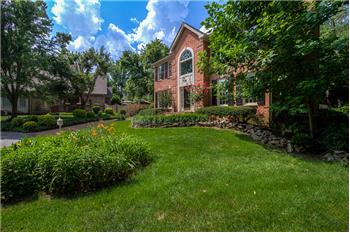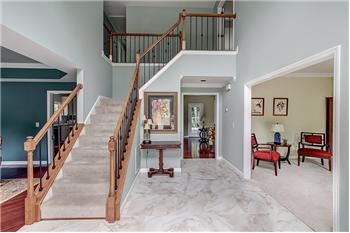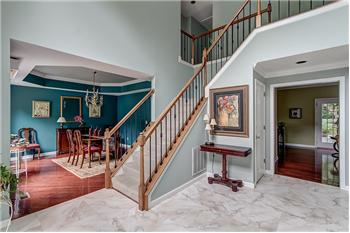Living in Harmony with Nature. The Best of Both Worlds - Your Own Private Getaway, Surrounded by Trees and Wildlife, and Just Minutes to Everything.
75 Trotwood Down, Brentwood, TN, 37027 located in Copperfield close to Nippers Corner. Homes for sale in Copperfield. Brentwood TN real estate for sale in Davidson County.
This spacious 3394 sq. ft., 2 story, Brick Home offers 4 Bedrooms, 2 Full Baths, 1 Half Baths, and a 2 Car Garage. There is a large Bonus Room, completely renovated Kitchen and Breakfast Room, large Deck, a two-story Foyer, formal Dining Room and formal Living Room, and a separate Family Room with Fireplace. Updates include, New Custom Built Kitchen Cabinetry, New upgraded Stainless Steel Appliances, New Brazilian Stone Countertops, New Hardwood, New Carpet, New Lighting, New Paint Throughout, and New Custom Built-in Landing Zone in Mud Room.
This home for sale, in the Copperfield neighborhood, is situated at the end of a cul-de-sac on a beautiful, treed and landscaped 1/3 acre lot with gorgeous views of the hills and ridges in the distance. It is about a 5 minute drive to the highly ranked Granbery Elementary School.
Copperfield is in the Davidson County area of Brentwood, near Nippers Corner. Lush landscaping, reflecting Pools with fountains, and lots of walking trails welcome you as you drive into the neighborhood.
75 Trotwood Down is situated in the heart of Copperfield, tucked away at the end of a cul-de-sac, surrounded by mature trees and manicured flower beds.
It is like having your own private Getaway, located that just minutes from everything.
To make it even better the home has had a complete Makeover. Professionally renovated and updated with upscale details usually reserved for high end Luxury homes.
Upon entering the home, the large 16 ft x 12 ft 2 story Foyer will make a statement all its own. New 22 inch Carrara Bianco tile show the expanse of the area, easily welcoming a crowd to the home. New wrought balusters by Image Design Stairs line the newly carpeted staircase. A coat closet is located near the stairs is a nice convenience, too. The Living room/Study is on the right, and the formal Dining Room with trey ceiling is located to the left of the foyer. New cherry flooring, placed on the diagonal, catches the light as it streams in through floor to ceiling windows.
Continuing through the foyer, next is the Family room. Built-in bookcases are each side of the gas log fireplace. The hearth and fireplace surround has new Carrara Bianco tile. New cherry hardwood flooring runs the length of the warm, inviting room. Also to be greatly enjoyed are the views through the numerous windows lining the rear wall. A French door leads out to the 25 ft x 17 newly painted deck. Close by is the Powder room, also featuring Carrara Bianco tile flooring. The Family room is open to the kitchen, so it is great for entertaining family and friends.
Either entering through the Dining room, or coming from the Family room, the open plan of the home leads directly into the heart of the home, the Kitchen.
The totally renovated Kitchen features all new custom made Raised panel Maple cabinets, solid clear Maple dovetailed drawers with full extension soft close and Blum tandem drawer slides. The new custom Maple island has deep bins, extra drawers, built-in trash container, cook book racks, and extended Breakfast bar. There is a new Built-in custom Desk/Work station. All cabinetry was by Maxwell Cabinets of Nashville.
The countertops are a rare exotic Brazilian stone in Calcutta Tropical, which is easy care, just soap and water. New Xenon under-cabinet Lighting is all on dimmers, and they are adjustable, to easily direct the light to where it is needed when performing various tasks at the counter.
The marble, stone, and glass backsplash is the perfect complement to the stone countertops, adding a timeless look to this inviting kitchen.
All the new, upgraded stainless steel appliances make for a wonderful Chef kitchen for the serious cook in the house. A huge wall pantry allows for ample storage all sorts of canned goods, pasta, cereals, mixing bowls, food prep equipment, etc.
Nearby is the Breakfast Bay with a wall of windows that bring in lots of light and outside color. Crown molding, recessed Lighting, and cherry hardwood flooring enhance all the kitchen and breakfast space.
Another great feature is the mudroom, located just a few feet away. Coming into the home from the garage, the mudroom has a built-in Landing Zone with bench, cubbies, coat hooks, and overhead storage. There is also a separate coat/broom closet. Adjacent to the mudroom is a large laundry room. Upper cabinets line one wall, plus a 4 foot hanging rod is so convenient when taking items out of the dryer. A window provides lots of natural light during the day, and 4 foot fluorescent light is great for when the sun goes down.
A rear staircase with new carpeting is an easy access to the upstairs Bonus Room and bedrooms.
At the top of the main staircase, located on the front of the home, is the Master Suite. Double doors open to the spacious, inviting room, with dramatic 13 ft. Vaulted ceiling. All new carpet and pad adds to the luxurious feeling of the owner suite. Features include plenty of wall space for large furniture, windows that flood the room with light, and, a large wall closet.
Step inside the Master Bath, and notice 8 ft x 7 ft walk-in closet. An 8 ft double bowl vanity with make-up knee hole gives everyone plenty of room in this master bath. The renovated shower is beautiful, as is the jetted tub area with all new Tuscan tile apron and surround. Other appreciated details in the bath, and not to be overlooked, are the private water closet and separate linen closet.
A very special treat in the Master Bath is the 24 inch flat screen TV, which will remain with the home. It is mounted on the wall for easy viewing from all angles of the room.
The show stopper, though, is the huge picture window over the tub, and the amazing views of the private backyard, trees and gardens it offers.
Located on the opposite side of the home are three more guest rooms, each with great closet space and soft, natural light. Across the hall is another tiled, full bath, with double bowl vanity tub/shower combo. A skylight keeps this room very bright and airy.
Truly special is the hall linen closet. At 7 feet wide, 2 feet deep, and 8 feet high, and well lighted, the abundant open shelving is great for towels, linens, blankets, Beach towels, and more.
Continuing down the hallway is a huge Bonus room. At 22 ft x 14 ft, and having a vaulted ceiling height of 10 feet, it makes a great Media room or, home, or, both. More views of the woodland gardens from the windows located at the rear of the room.
Extra storage is always welcome, and there is plenty to found here. There are two walk-out storage closets that run the length of the bonus room, one on each side of the room, 22 ft x 4 ft and 20 ft x 4 ft, respectively. There is also floored attic space.
Step out onto the 25 ft x 17 ft deck from the Family room. Now you feel like you are in your own private world, totally surrounded by lush, mature trees, woodland, and landscaped gardens.
Whether enjoying the beautiful sunsets shining through the trees, watching a soft snow as it falls softly to the ground, the experience will be a never ending delight. Even a Spring or Summer rain can only enrich the sense of being at a very private, fantasy like world. The backyard and woodlands become almost magical.
Even the oversize 2 car garage offers the unexpected! First, there are only two steps to enter the home, which makes for easy transporting of groceries, and the like. Next, there are walls of peg boards for hanging tools, etc. A work bench and additional shelving will remain.
And, most of the original kitchen cabinets have been repurposed, and installed in the garage, adding to the abundance of storage for paper goods, seasonal items, cleaning supplies and more.
A recap of some of the renovations and updates that were completed in 2013 for 75 Trotwood Down include new hardwood flooring which was installed in the Dining room, Family room, and upstairs hallways, along with new Tile in the Foyer, Powder room, and on the fireplace hearth and surround. New carpet and pad was installed on the main staircase, Master Bedroom suite, Bonus Room, and rear staircase. New custom made Kitchen cabinetry, countertops, and stainless steel appliances, under-cabinet lighting in the kitchen, new hardware kitchen and bath hardware, additional interior and exterior lighting, crown molding, and the custom built-in landing zone are among the new additions, as well. Dimmer switches were added throughout the home. The entire home, including walls, ceilings, and all woodwork was painted. The deck was also just painted.
Recent improvements include a 30 year Dimensional shingle roof in 2011, and a new HVAC for the first floor in 2012.
