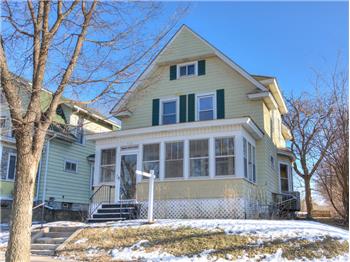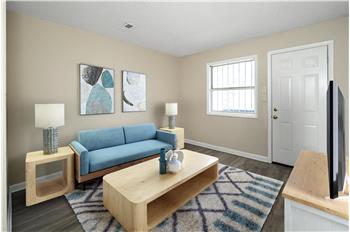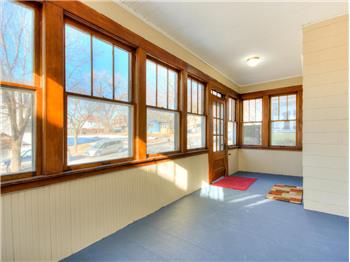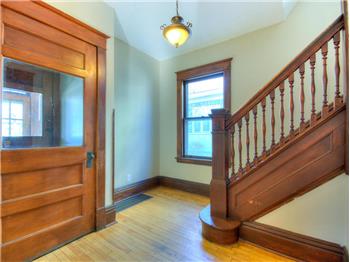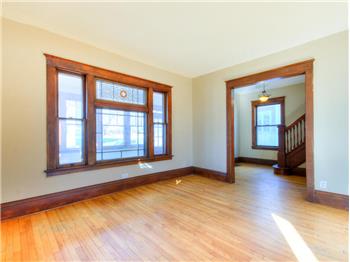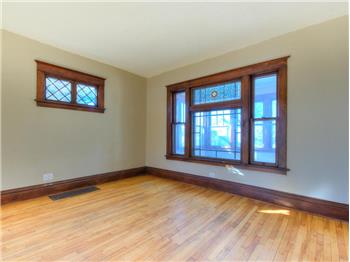2017 Improvements & Updates
Third Floor
- Closed Loft
1. Removed trim from the angled ceiling
2. Smoothed wall imperfections
3. Painted all walls and ceiling
4. Removed old carpet in order to expose the original wood flooring
5. Replaced all outlets and light switches
- Stairs from third floor to second floor
1. Painted all walls, ceiling, and stairs around the carpet
Second Floor
- Fourth Bedroom (Nursery)
1. Smoothed wall imperfections
2. Painted all walls and ceiling
3. Replaced all outlets
4. Replaced the light fixture
5. Updated old door hardware for improved functionality
6. Refinished all heating and A/C vents
- Bathroom
1. Removed broken sink
2. Smoothed wall imperfections
3. Painted all walls and ceiling
4. Replaced all outlets and light switches
5. Replaced the sink and faucet
6. Repaired and replaced broken door hardware
7. Repaired the toilet handle assembly
- Master Bedroom
1. Smoothed wall imperfections
2. Painted all walls and ceiling
3. Replaced all coax plates, outlets and light switches
4. Replaced the light/fan fixture
5. Updated old door hardware for improved functionality
6. Repaired broken window
7. Added new clothes hang bar in the closet
8. Refinished all heating and A/C vents
- Porch
1. Painted all walls and ceiling
2. Replaced all coax plates and outlets
3. Repaired and repainted the door
- Third Bedroom (Guest)
1. Smoothed wall imperfections
2. Painted all walls and ceiling
3. Replaced all coax plates, outlets and light switches
4. Replaced the light fixture
5. Updated old door hardware for improved functionality
6. Refinished all heating and A/C vents
- Second Bedroom (Office)
1. Smoothed wall imperfections
2. Painted all walls and ceiling
3. Replaced all outlets and light switches
4. Replaced the light fixture
5. Updated old door hardware for improved functionality
6. Refinished all heating and A/C vents
- Hallway and Stairs from second floor to first floor
1. Smoothed wall imperfections
2. Painted all walls and ceilings
3. Replaced all light switches
4. Replaced the light fixture in the hallway
5. Repaired the handrail
First Floor
- Foyer
1. Smoothed wall imperfections
2. Painted all walls and ceilings
3. Replaced all outlets and light switches
4. Refinished all heating and A/C vents
5. Repaired broken window
- Porch
1. Smoothed wall imperfections
2. Painted all walls, ceilings and floor
3. Replaced all outlets
4. Replaced the front storm door
5. Replaced 6 panes of glass in original windows, 1 pane of glass in a storm window, and 1 pane of glass in the original front door to the house
- Living Room
1. Smoothed wall & ceiling imperfections
2. Painted all walls and ceilings
3. Replaced all outlets and coax plates
4. Refinished all heating and A/C vents
- Dining Room
1. Smoothed wall imperfections
2. Painted all walls, ceilings and rear deck door
3. Replaced all outlets and light switches
4. Replaced the light fixture
5. Refinished all heating and A/C vents
6. Repaired broken window
- Bathroom
1. Painted all trim
2. Replaced toilet tank inner workings
3. Replaced the light fixture
- Kitchen
1. Smoothed wall imperfections
2. Painted all walls and ceilings
3. Replaced all outlets and light switches
4. Refinished all heating and A/C vents
5. Replaced the microwave
6. Replaced the stove
7. Painted the refrigerator with chalk board paint
8. Replaced the light fixture
9. Replaced the under cabinet light fixtures
10. Repaired cabinet doors and hinges as needed
- Rear entry foyer and stairs from first floor to lower floor
1. Smoothed wall imperfections
2. Painted all walls and ceilings
3. Replaced all outlets and light switches
4. Replaced the light fixture
5. Replaced the rear entry door
6. Replaced all flooring on the stairs
Lower Floor
- Lower level “hallway” foyer area
1. Smoothed wall imperfections
2. Installed new ceiling on each side of the beam with gypsum board ceiling at the bottom of the stairs to maximize the head room and drop ceiling to extend the drop ceiling from the family room
3. Painted all walls, ceilings, ductwork and beam
4. Removed all old flooring
5. Replaced flooring with new wood flooring
6. Replaced all baseboard trim and some door casing trim
7. Replaced all outlets and light switches
8. Replaced and added new light fixtures
- Bathroom
1. Smoothed wall imperfections
2. Painted all walls
3. Replaced all outlets and light switches
- Family Room
1. Smoothed wall imperfections
2. Painted all walls, ductwork, and beam
3. Removed all carpet
4. Replaced flooring with new wood flooring
5. Replaced all baseboard trim and some door casing trim
6. Replaced all outlets and light switches
7. Replaced the light fixtures
- Laundry / Utility Room
1. Smoothed wall imperfections
2. Painted all walls, ceilings and ductwork
3. Replaced flooring with new vinyl flooring
4. Installed a new bi-fold door from the family room into the laundry room
5. Replaced all outlets and light switches
6. Replaced the light fixture
- Fifth Bedroom and walk-in closet
1. Smoothed wall imperfections
2. Painted all trim, walls, ductwork, and beam
3. Replaced flooring with new wood flooring
4. Replaced all baseboard trim and some door casing trim
5. Replaced all outlets and light switches
6. Replaced the bedroom light fixture
7. Replaced the closet hang bar and shelving
