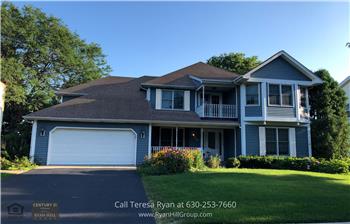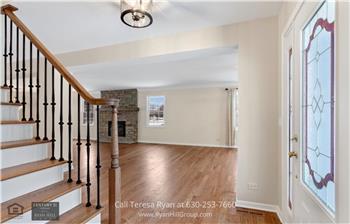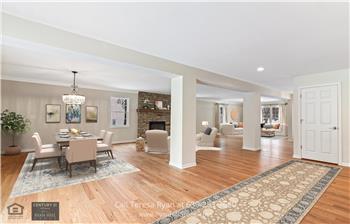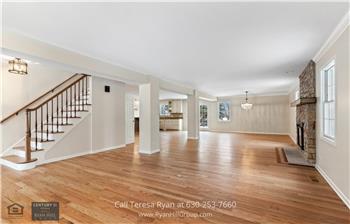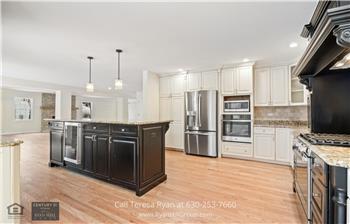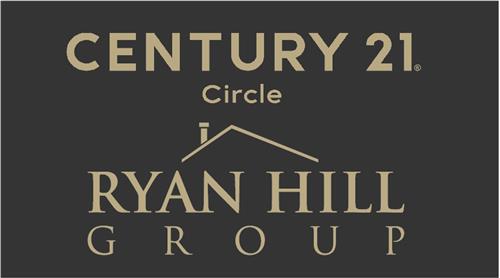- Single Family Home
- of windows, chandelier, hardwood floors
- Kitchen 16 x 22 - ample storage with custom cabinetry with crown molding, tile backsplash, granite countertops, drawers, large island with granite countertop and beverage cooler, new General Electric Profile stainless steel appliances, LED lighting, hardwo
- Dining room 15 x 15 - crown molding, chandelier, hardwood floor
- Formal living room 32 x 14 - crown molding, fireplace with gas and gas logs, hardwood floor
- Additional room on the left upon entry 14 x 11 - crown molding, French doors, wood floor
- Coat room 15 x 6 - cabinetry with coat storage, wood floor, powder room off of mud/coat room
- Office on the main level 13 x 11 - ceiling fan, hardwood floor, no closet
- Two-car garage - new garage door and opener, epoxy floor
- Master bedroom 21 x 14 - volume ceiling, ceiling fan, LED lighting, carpet
- Sitting room off of master bedroom 13 x 10 - chandelier, many windows, carpet, no blinds or window treatments
- Master bathroom 18 x 14 - LED lighting, granite countertops, double sinks, large tile ceramic floor, makeup station with granite and custom cabinetry, large corner Jacuzzi tub, separate tile shower
- Master walk - in closet 17 x 8 - custom built-in closet package with hanging space, drawers and shoe rack, carpet
- Laundry closet in the hallway - whirlpool Cabrio washer and dryer
- Bedroom two 18 x 15 - ceiling fan, window treatments, walk-in closet, carpet
- Jack and Jill bath - double sinks, granite countertops, deep soaker tub, ceramic tile flooring
- Bedroom number three 18 x 14 - ceiling fan, Levolor room darkening shades, lots of windows, walk-in closet, carpet
- Bedroom number four 14 x 11 - en suite bathroom, ceiling fan, carpet, no blinds or window treatments
- Rec room on the left as you walk down the steps 22 x 13 - track lighting, vinyl floor
- Rec room on the right as you walk down the steps 24 x 11 - track lighting, vinyl floor
- Storage room 10 x 10 - concrete floor
- Office 14 x 7 - wood panelling, vinyl floor, crown molding
- Bar-ready area 24 x 11 - LED lighting, crown molding, wood paneling, vinyl floor, plumbing hook up
- Theater area 20 x 14 - built-in speakers, vinyl floor, large escape window
- Game area 12 x 8 - wood panelling, vinyl floor
- Powder room in basement
- Brick paver patio
- Shed
- 19 x 5 covered front porch brick paver
|
