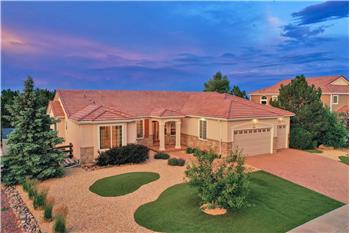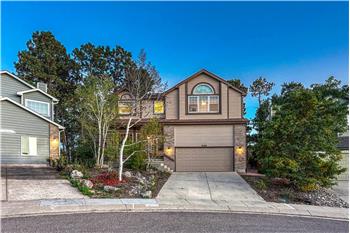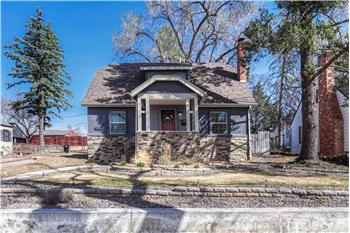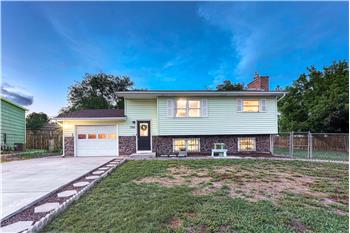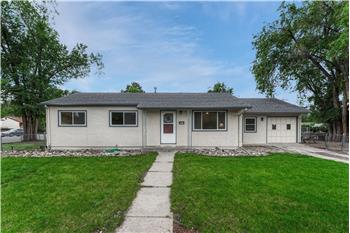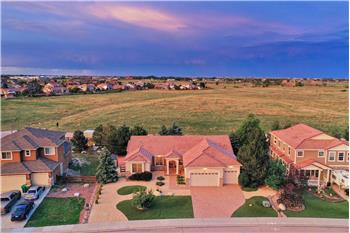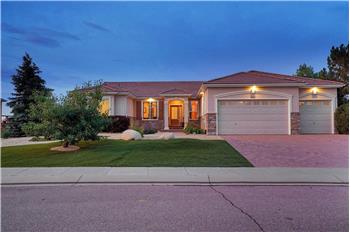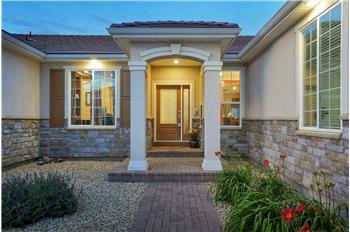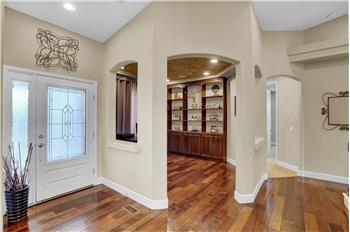Former Parade of Homes winner w/quality upgrades. 3BR, 4BA ranch style home w/stucco exterior & tile roof. Located in the quiet, established neighborhood of Falcon Highlands. Fabulous open floor plan great for entertaining. Gorgeous, engineered wood floors thru most of the main level. Whole house surround sound. Central air. 8ft doors. Main level Office w/custom built-ins & unique ceiling w/recessed lights. The Formal Dining Rm features crown molding & built-in cabinets & shelves. The vaulted Great Rm has recessed lights, a ceiling fan, wall of windows, built-in entertainment center, & dual sided gas-log fireplace. Gourmet Island Kitchen w/counter bar, pendant lights, walk-in pantry, & abundant cabinets w/granite countertop, custom backsplash, & pull-out drawers. Appliances incl a gas range cooktop, double ovens, microwave, dishwasher, & French door refrigerator. Eat-in nook for informal dining w/slider to the backyard patio. The Laundry Rm has tile floors, cabinets, a sink, & garage access. Washer/Dryer stay. Powder Bath. Main level Primary Suite w/5pc Bathroom, walk-in closet, & slider to private patio. 2 more BRs share a full bath w/dual sink vanity & tub/shower. Iron rails lead to the finished Basement w/under stair storage, a Rec Rm w/wet bar (pool table & game table stay), a Media Rm w/wet bar & walk-in closet (complete w/projector, screen, receiver, & seating), shower bathroom, & Storage Rm. The Media Rm could be converted to a 4th bedroom. Extras: under sink reverse osmosis system, water filtration system, SMART Thermostat, & all window coverings & rods. 3 car garage w/high ceiling, door opener, storage & service door. Spectacular fenced backyard w/meticulously maintained landscaping, storage shed, covered patio w/extended paver patio & walkway, built-in fire pit, water feature, & beautiful mature trees. Close to the Antlers Creek Golf Course, schools, parks, hospital, & shopping/entertainment. Easy commute to Peterson Air Force Base & USAF Academy.
