|
|
$419,900
Single Family Home 4 Bedrooms 3 Full Bathrooms 1 Half Bathroom Interior: 3,205 sqft Lot: 7.90 acre(s) Year Built: 1987
|
|
683 Greenville Rd |
Offered at |
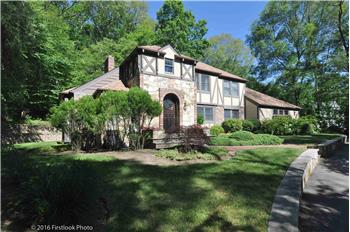
|
Single Family Home 4 Bedrooms 3 Full Bathrooms 1 Half Bathroom Interior: 3,205 sqft Lot: 7.90 acre(s) Year Built: 1987
|
Single Family Home for sale in North Smithfield, RI
683 Greenville Rd, North Smithfield, RI Elegant Tudor Style home with In-Law Potential!
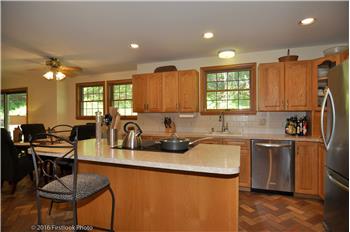 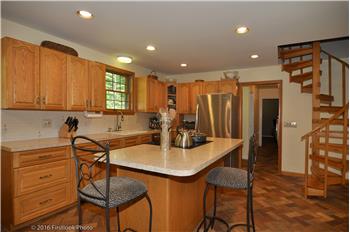 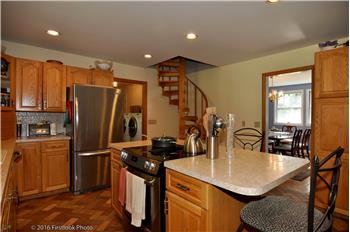 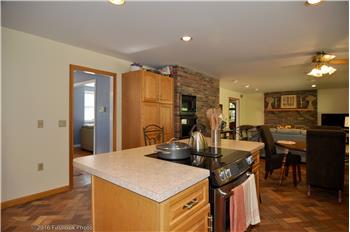
|
|

For more information contact: |
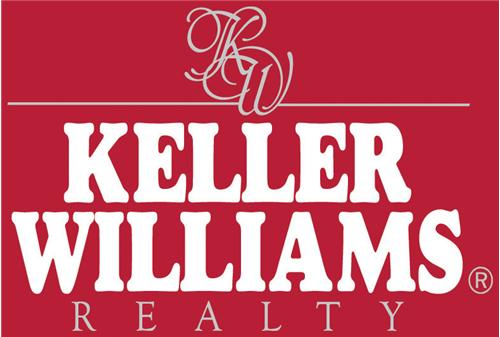
|
|
|
|
||