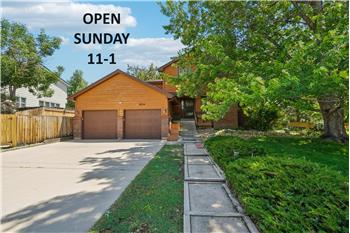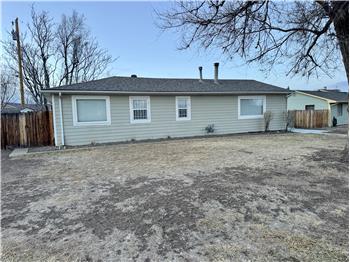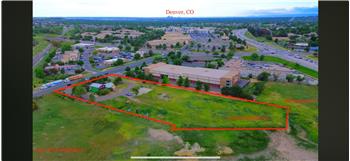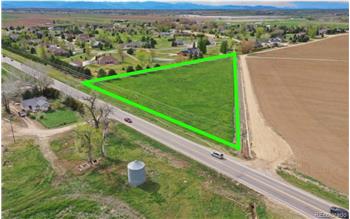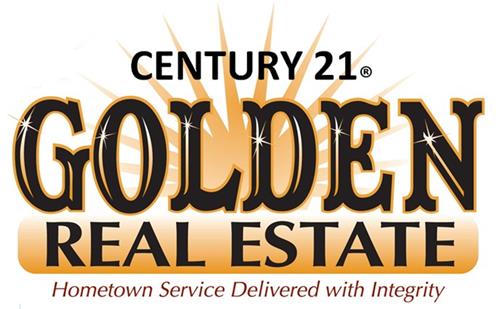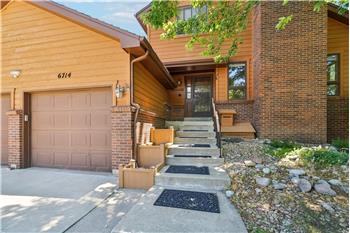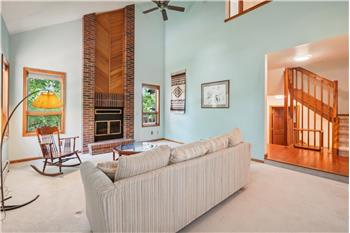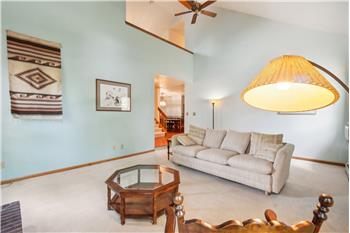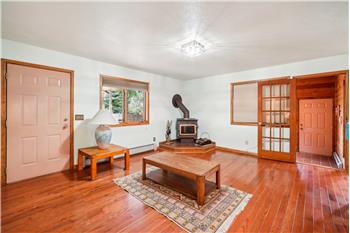Foyer - Main - 6 x 7 - Ceramic tile floor, inner door makes this a heat-saving airlock. Measurements include full width coat closet.
Kitchen - Main - 10 x 16 - Measurements don’t include the 9’x10’ eating area. Parquet floor. Stainless steel appliances all included. Trash compactor. Granite Transformation countertops and breakfast bar in pass-through to family room. The ceramic tile floor of the eating area is on 2 inches of concrete designed to be a thermal mass, absorbing solar heat from the south facing windows during the winter. The roof overhang prevents it from gaining solar heat in the summer when the sun is higher in the sky.
Great Room - Main - 15 x 20 - Carpeted, vaulted ceiling with two ceiling fans, wood-burning stove in brick hearth and chimney with heat-circulating fan.
Dining Room - Main - 10 x 16 Oak hardwood floor, chandelier, butler’s alcove, opening to kitchen.
Living Room - Main - 14 x 16 - Hardwood floor, window and door to the 10.5’x15’ covered patio and separate window and door to the hot tub room. Wood-burning heating stove is on raised platform in the corner. Breakfast bar and pass-through to adjoining kitchen. Three bar stools are included. Wet bar with refrigerator.
Guest Bedroom - Main - 10 x 14 - Hardwood floor, cellular shades on windows to the backyard and side yard. Bedroom was used as an office, so the 6-foot-wide closet with bifold doors has shelving in it which could be removed to make it a standard closet.
Hot Tub Room - Main - 9 x 14 - Ceramic tile floor two steps down from kitchen. Octagonal hot tub is set into an oak hardwood platform and accommodates five adults. Vaulted tongue-and-groove wood ceiling has operable skylight for ventilation. Four windows can also be opened. Door to the wraparound deck.
Full Bathroom - Main - 5 x 9 - Ceramic tile floor, low-flow toilet, bathtub with tiled shower and sliding glass doors.
Laundry - Main - 8 x 10 - High-efficiency whirlpool washer and dryer on pedestals included. Laundry sink, base cabinets, countertop and wall cabinets. Ceramic tile floor.
Primary Bedroom - Upper - 14 x 16 - Carpeted, two south-facing windows and one west-facing window. Ceiling fan with light is remote controlled. 6‘8“ x 11‘9“ walk-in closet with carpeting and window providing natural light.
Ensuite bathroom - Upper - 9 x 12 - Ceramic tile floor, separate tub and shower, double vanity, and low-flow toilet. East facing window brings in natural light, also providing view of backyard and trees.
Guest Bedroom - Upper - 11 x 13 - Windows to backyard and north yard. Carpeted with ceiling fan and light.
Guest Bedroom - Upper - 11 x 12 - Carpeted, ceiling fan with light, double window to north side yard.
Full Bathroom - Upper - 5 x 9 - Ceramic tile floor, low-flow toilet, tub with tiled shower and sliding glass door plus full length mirror.
Den - Upper - 8 x 10 - Parquet floor. This room is over the garage and is off a landing 5 feet down from the second floor.
Reading Room - Upper - 9 x 9 - Parquet floor, located above the foyer, one step down from the upstairs hallway.
3/4 Bathroom - Basement - 5 x 9 - Ceramic tile floor.
Guest Bedroom - Basement - 13 x 13 - Carpeted, with two large egress windows. The home’s electrical panel is behind a wall panel in this bedroom.
Family Room - Basement - 27 x 31 - L-shaped carpeted area with adjacent 7‘ x 7‘ wet bar. Two high chairs for the wet bar are included. 7 feet of built-in shelving is in the same nook. Six above-grade windows provide plenty of natural light.
Storage Room - Basement - 10 x 15 - Unfinished storage room. Lots of wood shelving included. Small combination safe is included. Access to crawl space under the hot tub room for access to the pumps and pipes.
Utility Room - Basement - 12 x 14 - Vinyl floor includes hot water boiler and tanks for the solar thermal system plus a gas water heater.
