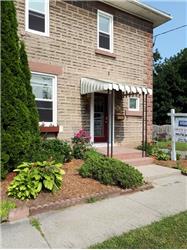  |
$439,900
Single Family Home 4 Bedrooms 2 Full Bathrooms 1 Half Bathroom Interior: 1,720 sqft MLS #: E4513089
|
65 Nassau St
|
Presented by Grant Lucas - ABR, SRS, SRES |

|
|
65 Nassau St |
$439,900 |

 |
Single Family Home 4 Bedrooms 2 Full Bathrooms 1 Half Bathroom Interior: 1,720 sqft MLS #: E4513089
|
Great Semi-Detached Home For Growing Family
Beautiful All Brick Home For Expanding Family! Located On The Quieter Side Of Nassau St (Above John St) & Conveniently Located Walking Distance To Schools (Central HS, Village Union PS), Parks, Oshawa Center, Transit, Close to All Amenities & 401. Steel Roof, Private Paved Drive. Well Appointed Bedrooms, Loft Living Space. 2 Full & 1 Half Baths, Open Concept Liv & Din Rms. 9' Ceilings. Spacious Kit, W/O to 2 Tiered Deck, Mostly Fin Bsmt w/ In-Law Suite & Sep Entry. Fenced Yard, Huge Side Yard for extra parking.
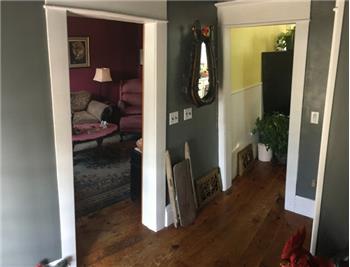 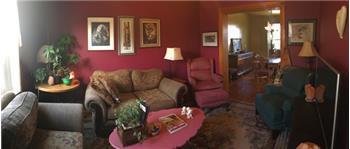 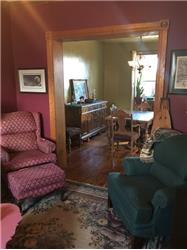 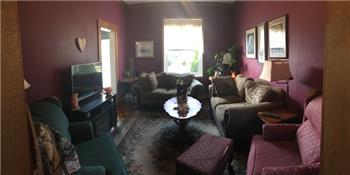
|
|

For more information contact: |
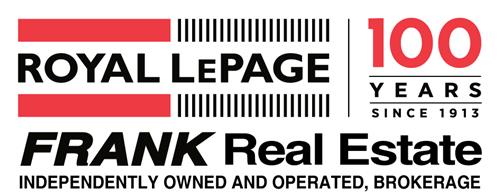
|
|
|
|
||