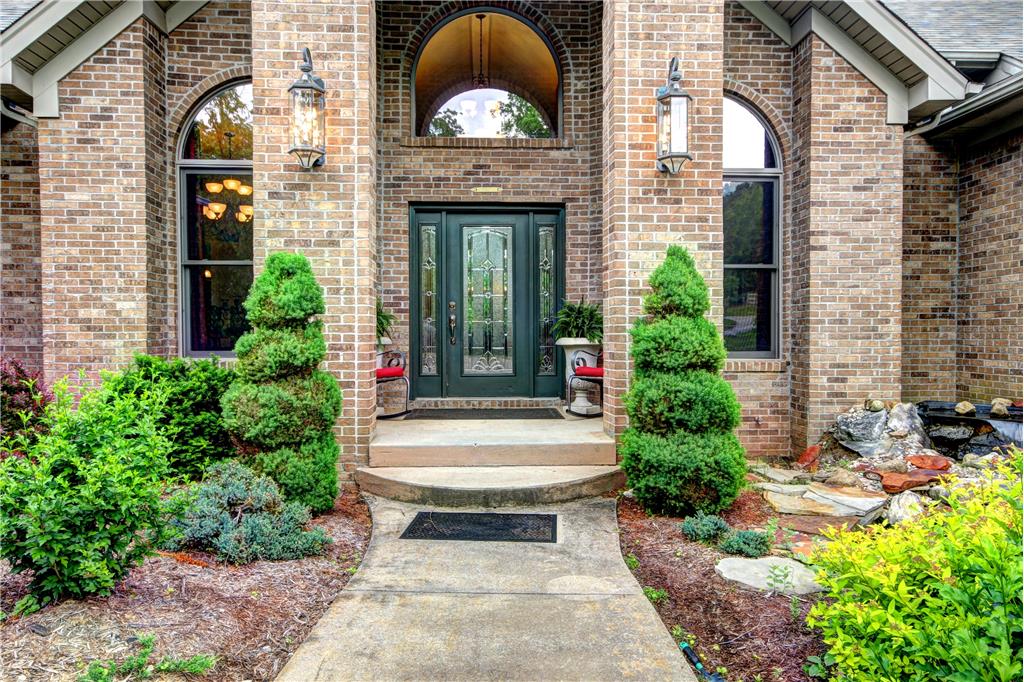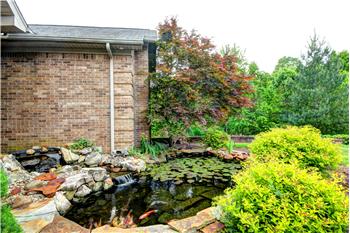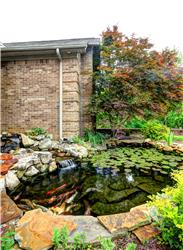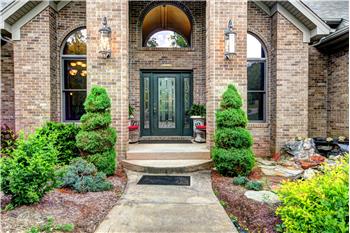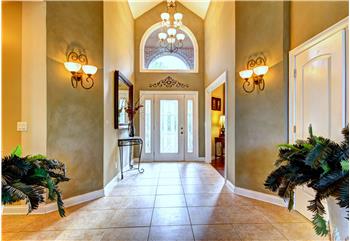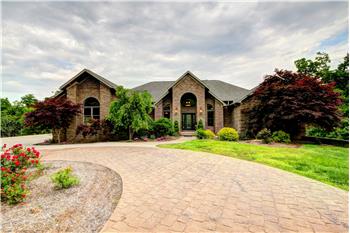  |
$430,000
Single Family Home 5 Bedrooms 3 Full Bathrooms 1 Half Bathroom Interior: 5,919 sqft Lot: 9.00 acre(s) Year Built: 2004 MLS #: 1476976
|
622 Timber Ridge
|
Presented by Neil Blumberg |
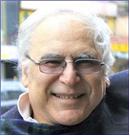
|
DescriptionThis is a home where memories are made, dreams realized.
Perched on a hill surrounded by 9 acres of beautiful untouched forest, this 5,919 sq.ft. brick walk-out ranch offers you the luxury you're used to, in a tranquil, secluded country setting. It has 5 bedrooms, 3 1/2 baths, and 2.5 car garage, 2 kitchens (one not installed), 2 covered porches and thousands of sq.ft. of wrap-around deck on 2 levels. All this, yet only about 1/2 hour drive from Louisville.
When seller built this house 10 years ago she never intended to leave so you'll be the beneficiary of her demand for quality, attention to detail and exquisite taste. You'll love the open floor plan and easy flow.
The floor surfaces were carefully chosen and are either 16" porcelain tiles, 16" travertine, hardwood or superior quality carpet.
The impression of openness is accentuated as you walk into the foyer by a 20' vaulted ceiling that gives way to tall 9' ceilings throughout. But wherever you are in the house you will be bathed in natural light that floods in from banks of over-sized windows - the doors at the rear of the house are glass for this reason. The master bedroom is a work of art with granite surfaced jetted tub and a large double headed shower. Gorgeous colored ceramic tile and travertine have been used on the floors and walls.
The kitchen is outfitted with superior quality custom cabinetry, stainless steel appliances and granite counter tops with an island and granite topped breakfast bar seating 6 easily.
This is Louisville luxury country living at its best!
Here is a more detailed look at the home:
EXTERIOR
Gated Entry The entrance to the home is through decorative remote-controlled black metal gates affixed to posts adorned with electric lights. The entire front of the house’s boundary is either attractive black metal fence matching the gates or hedge. Driveway The driveway is initially bordered by wooden fences which give way to thickets of dense trees. It ends in a massive stamped concrete circle in the middle of which are trees and an assortment of brightly colored flowers, all in a bed of rich mulch. Lamps Three lampposts, each housing three separate photo sensitive lamps also line the driveway and garden and each is equipped at its base with electrical outlets for your power tools. Concrete Parking Pad Throw as big a party as you want – you’ll never run out of parking space provided by the very long driveway and a massive concrete parking pad outside the 3-car garage. Attic The attic entrance is in the ceiling of the garage. It has high beams and is an excellent storage space. If you wanted to expand the home, you could do it here. Koi Pond Your pond, fed by a small waterfall, is stocked with giant multi-colored koi which dash to the side of the pond with mouths open, waiting to be fed. Architecture The impressive multi-colored brown brick facade of the house is augmented by the theme of high arched entrance and arched windows. Decks and Covered Patios With well over 2,000 square feet of wrap around decking, you’ll find yourself outside often, taking advantage of the warm days and cool nights, and enjoying the spectacular view. The upper deck is directly above and covering part of the lower deck, creating shady patios for warmer days. One of these patio areas is concrete. Outside Storage Under the deck is a large protected space for storage. Septic Tank The septic tank is located at the back of the property. Yard Part of the fall-away lot has been cleared, leaving plenty of room for outdoor activities on the grass. Forest, Wildlife,
Trails Much of the 9 acres on which the home sits are covered by untouched
dense forest, teeming with birds, deer and other wildlife and boasting a wide
variation of vegetation. Down one of the trails is a tiny glade in which seller
has constructed a 20’ x 20’ concrete pad. It’s shaded by massive trees and sits
at the top of a cliff offering a view of the stream below. If you have even a
vestige of your childhood left, a faint echo, you’ll find this spot magical. Do
with it what you will: gazebo, “tree house” for the kids, hammock, zip-line,
bird-watch, deer stand, cabin……..
Pool Seller had an above ground pool which she has removed.
INFRASTRUCTURE AND EQUIPMENT Flooring The floor coverings are coordinated and are either hardwood, 16’’ ceramic tile, 16” travertine or CARESS carpet by Shaw Floors. It carries many warranties – lifetime and 20 year covering issues such as soil, texture retention, abrasive wear, quality assurance etc. Maybe transferable. Copy of warranties upon request. Paint As you may have realized, there is nothing ordinary about this house. One of the reasons you get the impression of luxury as you enter is because the 20’ walls of the foyer, living room and atrium are painted with Ralph Lauren suede paint. It is used also one of the guest bedrooms. Seller meticulously applied Venetian faux plaster to the walls of the master bedroom, master bathroom and the basement bathroom. It imparts a 3D multidimensional look featuring a textured, slightly raised surface that is the result of two or more layers. Security System The security system is by Moni Security and you may choose to take over seller’s $69 per month contract. It has a panic button in the bedroom, informs you which door has been opened (each door has a sensor) through a speaker in the dining room, and is connected to smoke and fire alarms. The system can be monitored, and the door can be opened and locked, remotely. Fire Places There are 3 fireplaces serving 4 rooms. One double sided gas fireplace for the living room and master bedroom, one buckeye wood burning stove in the basement great room (with neatly stacked ricks of wood a few steps away on the deck outside) and one HEAT-N-GLO arched brick encased gas burning fireplace, complete with bread warmer. HVAC There is a dual zone HVAC system. It is electric with a propane heat pump. Name of servicer will be provided on contract. Garage and Attic The 2.5-car garage is
594 sq ft and contains the entrance to the attic. Because of the home’s high
roofs the attic, which has double beams, is easy to walk in, is well insulated
and provides abundant space for storage.
Surround Sound There is a surround
sound system in the great room in the walk-out basement. The equipment is in
the media / electronics room at the far corner of the great room.
FIRST FLOOR 3081 Sq Ft Foyer 20’ Cathedral ceiling. Arched window, Chandelier. 16’ Ceramic tile floor. Ralph Lauren suede paint. Living Room Cathedral 20’ ceiling. Sunken living room. Hardwood floor. Ralph Lauren suede paint. Gas burning fireplace with ceramic tile base and trim and encased by wood pillars, header and mantle. Ceiling fan. Atrium Cathedral 20’ ceiling. Floor to ceding 5 tier high and wide banks of windows and glass door flooding the house with natural light. Kitchen Stainless steel appliances including eye level oven and convection microwave. Attractive custom-built cabinetry with soft close drawers and top row of glass display cabinets. Island with bookshelves and drawers. 16” ceramic tile floor. 6 Seater breakfast bar with granite counter. 3 Granite counter food prep areas. Granite top desk, also custom built to match cabinets. Pantry Walk in pantry just off the kitchen. Hearth Reading Area HEAT-N-GLO arch shaped gas burning brick fireplace with bread warmer. TV. Recessed lights. Decorative leaf ceiling fan. Formal Dining Room Hardwood floors, floor to ceiling arched window, chandelier. Master Bedroom Large picture windows and glass door leading to deck. The electric fireplace uses attractive grey marble tile and is framed by Romanesque pillars, header and mantle. A spotlight is strategically placed to highlight the painting above the fireplace. CARESS carpet. Venetian faux plaster. Master Bathroom A masterpiece. Custom built cabinetry and vanity with pull out cosmetics drawer, twin sinks, Jetted tub with granite ledge, 2 over-size windows with crank handles. Shower large enough to easily accommodate 2 people equipped with twin shower-heads. Attractive 16” ceramic tile matching the 16” travertine tiled floors. Venetian faux plaster. A walk-in closet and the laundry room adjoin the master bathroom, Two Guest
Bedrooms, a Full Bathroom and a Half-Bathroom The remainder of the first floor is occupied by the
above rooms, the 2.5 car garage and two decks – one leading off the hearth
reading room and the other off the atrium.
WALKOUT BASEMENT 2838 Sq Ft
Windows As with the first floor space, the basement is lined with windows and glass doors allowing natural light to flood in. Game Room and Great Room The game room and great room are mostly not separated by a wall so there is a large expanse of open entertainment area for guests and family. The game room is large enough to easily accommodate 2 pool tables with plenty of room to spare, and has appropriate pool table lighting for one of the tables. The lighting over the other is adequate. The great room
ceiling has recessed lighting on a decorative fluted ceiling. In the one corner
is a wood burning buckeye stove set against a stone wall. In the other is the
entrance to the electronics room which houses the equipment for the built-in
surround sound for the great room.
Bedroom 4 With Walk-in Closet This is the largest
bedroom in the house and could easily serve as a second master bedroom. It has
a large walk-in closet. That walk-in closet inter-leads to another walk-in closet, belonging to Bedroom 5/ Exercise Room.
Bedroom 5/ Exercise Room This room is
currently set up as an exercise room and as you will see there is plenty of
room for your physical fitness equipment. It has an attached walk-in closet.
Utility Room This room contains
the HVAC systems and hot water heater.
Bathroom Another very nice
bathroom with jetted tub and large shower with Venetian faux plaster and
ceramic tiles on floors and shower walls. Granite countertop and sink to be installed.
Sauna The shower has been cleverly designed for easy conversion to a sauna and comes with a gently sloping ceiling so that the gathering beads of moisture will run down the ceiling and not drip onto your head. Humidifier to be installed.
Kitchen The kitchen is
incomplete. Plumbing and cabinets have not been installed. Though there is ample room for a full kitchen, owner's vision was for this to be a place for preparing food for guests when entertaining on the lower level.
Because the basement kitchen and basement bathroom are incomplete, Seller has reduced the list price from $515,000 to $475,000.
Decks The remainder of this level consists of over 2,000 sq ft of wrap around decks and covered porches. Don't miss the aerial video tour and interior slide show.
|
