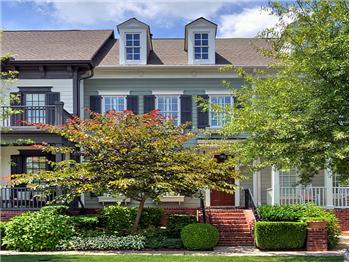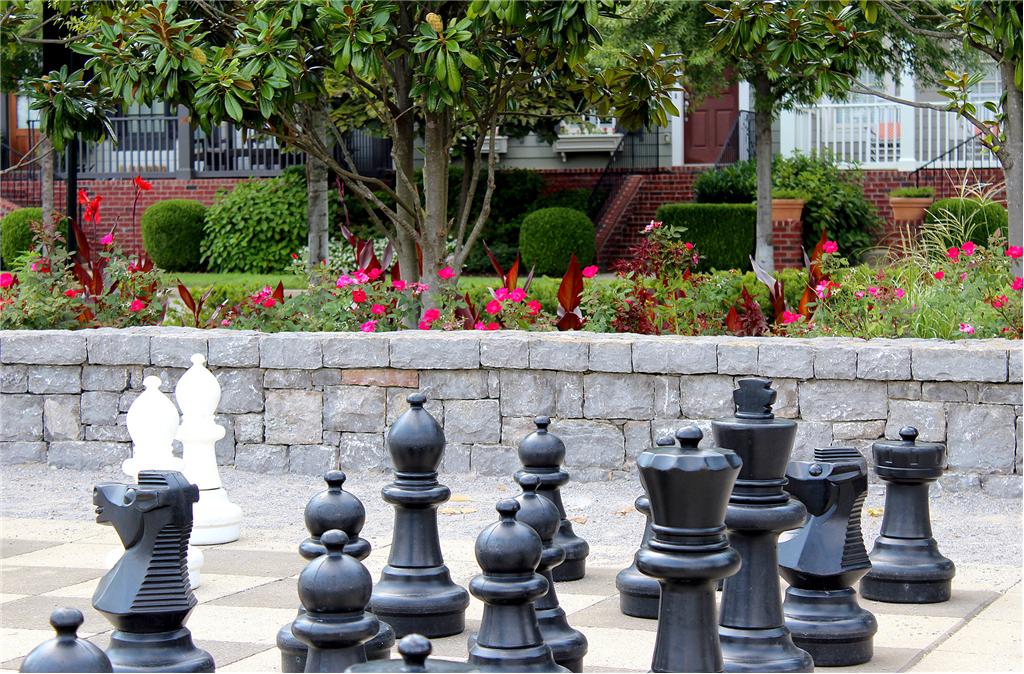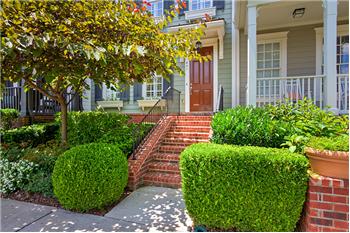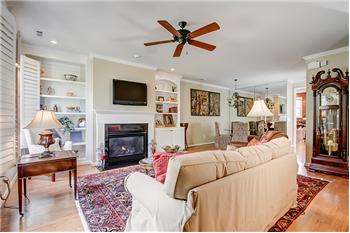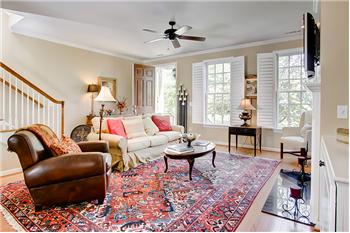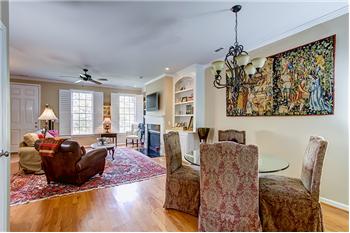Westhaven Townhouse, 2 Bedroom Suites, 2.5 Baths 1 car Garage, Across from Chess Park
621 Cheltenham Ave, Franklin TN 37064. Beautiful 3 story Townhouse, built in 2007, John Wieland design, 2 Bedroom Suites, 2.5 Baths, with 1935 square feet and a 1 car Garage. Located directly across from Chess Park in Westhaven, this Townhouse features an open, flexible floor plan offering great livability and entertaining space. The large Living and Dining area has a gas log Fireplace with black granite hearth and surround and Built-ins on either side. Westhaven Townhouse for sale in Franklin TN.
Hardwood Floors run throughout the main level, into the Powder Room, spacious gourmet Kitchen, Morning Room, and Sun Room.
The chefs Kitchen has Granite Countertops and an abundance of raised panel Maple Cabinets lining three walls. The large Island with Breakfast Bar also is complemented with the same beautiful Granite Countertop and Maple Cabinetry. Stainless Steel Appliances, including gas stove, showcase the expansive space. Recessed lighting and large Pantry are nice extras. There is even a large window over the kitchen sink to brighten your day, bringing in the sunshine and offering views of nature just outside.
Facing the Kitchen is a Morning/Gathering Room. It is a great place to enjoy morning coffee and read the paper, and for friends to relax and visit while the cook works magic in the kitchen.
There is even more to take in as the Townhouse also has a window-lined Sun Room, which can serve a number of uses. A French Door opens to the attached Deck and enclosed Courtyard.
The openness and flow through the Living/Dining, Kitchen, Gathering and Sun rooms of the entire first level, just under 1000 sf, offers tremendous livability and entertainment options.
Upstairs is a wonderful Master Bedroom Suite with a sunny Sitting Room, which has lots of windows on two walls. Both have Vaulted Ceilings. The Master Bath is spacious, with raised double bowl maple Vanity, Granite Countertop, large glassed enclosed Shower, and separate 5 foot Soaking Tub. The Bath also features a separate toilet closet. The 10 foot long Walk-in Master Closet has been updated with a Custom Closet System, featuring glass front cabinets, drawers, hanging spaces, shelving, and lots of cubbies.
A gallery Hallway, great for displaying photos and artwork, leads to a Laundry area, Linen Closet, and second Bedroom Suite, which easily handles a king size bed, chest, and other furniture pieces. A private Full Bath and another large Walk-in Closet make this a great Guest Bedroom or alternate living space. Large windows bring in warm sunlight and offer panoramic views of Chess Park, which is directly across the street.
A second staircase takes you to the 3rd Floor where you'll find an optional expansion/flex space. The framed 16ft x15 ft foot area can easily be used as incredible storage or finished out as another Bedroom or Media Room.
Outside living areas include a Deck just off the Sun Room and fenced in Courtyard with gardens. An oversized one-car Garage has additional storage with a wall of Built-in Cabinets.
621 Cheltenham is conveniently located with easy access to
Chess Park, a short walk to the
Residents Clubhouse, swimming pools, tennis courts, fitness center, and other amenities. There are additional parks, playgrounds, stocked fishing ponds, bike paths, and a network of trails for hiking and walking throughout the community. It is also close to
Westhaven Golf Course and
Town Center for shopping, restaurants and Harris Teeter.
HOA Dues: $290 per month. Taxes: $1,948. Schools: Pearre Creek Elementary - Located within Westhaven Community, Hillsboro Elementary/Middle, Independence High.
