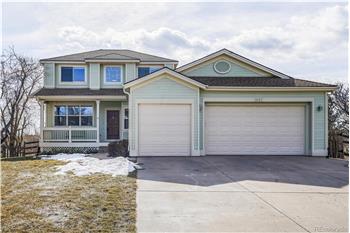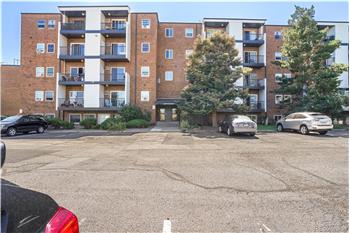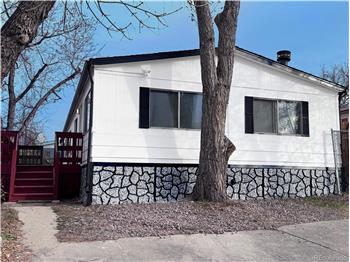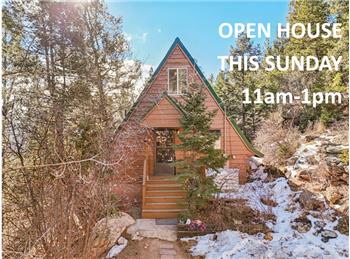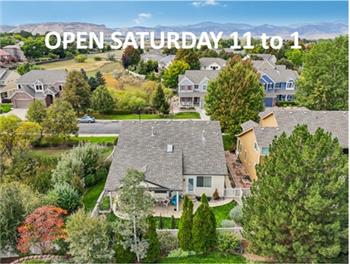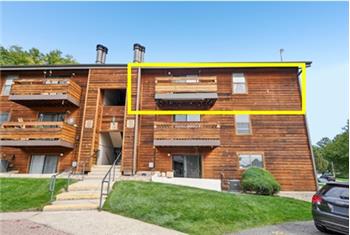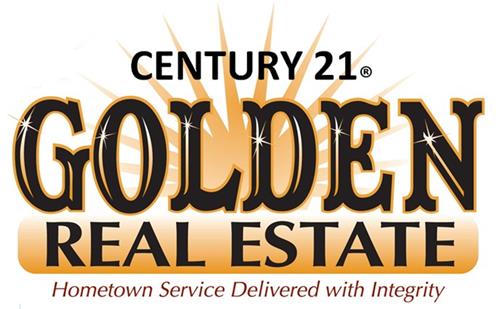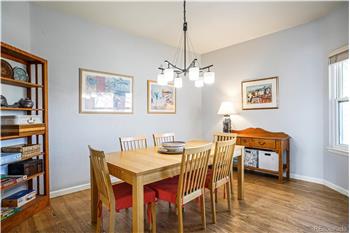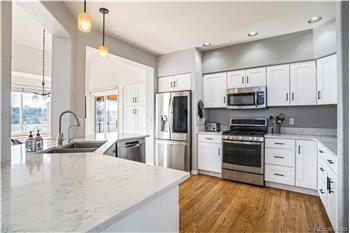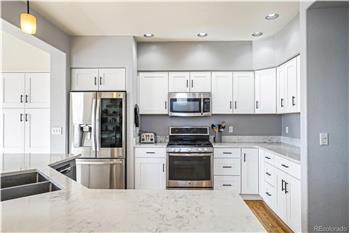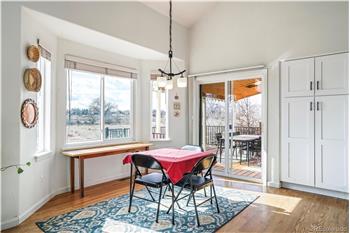Kitchen - 13 x 14 - Hardwood floor, quartz countertops, undermount double stainless steel sink with reverse osmosis water faucet, Schuler brand ultra high-end cabinets with pull out drawers, handles on drawers and doors, under cabinet LED lighting, two pantries, stainless steel appliances, including Bosch super quiet dishwasher, LG French door refrigerator with cold-saver door, and 5-burner gas range with removable griddle over the center burner. Kitchen dimensions do not include the 11‘x11‘ eating area with chandelier, bay window, and sliding glass door to the 16’x16‘ covered deck with heat-saving retractable blind. Open to family room.
Great Room - 18 x 18 - Hardwood floor, gas fireplace with wood hearth and mantel, five beautiful wood floating shelves built by the seller, who is a woodworker, open to kitchen and stairs to the second floor. Two-story vaulted ceiling with ceiling fan. The wall-mounted TV is not included.
Den - 12 x 13 - Hardwood floor, double French door from 5’x8’ foyer, closet, large window to 6‘x16‘ porch and front yard, window to side yard. Could be used as a fifth bedroom if needed.
Dining Room - 11 x 14 - Open to foyer, hardwood floor, chandelier, two windows to porch and front yard. Direct opening to kitchen.
Laundry - 6 x 10 - Vinyl floor, high-efficiency GE washer and dryer included, laundry sink, wall cabinets and six coat hooks. Doubles as mudroom from garage.
Half Bathroom - 5 x 5 - Hardwood floor, pedestal sink, low-flow toilet, oval wall-mounted mirror.
Primary Bedroom - 14 x 17 - Carpeted, vaulted tray ceiling, ceiling fan, sliding glass door to covered deck with heat-saving cellular blind, windows to side and backyard, ensuite 5-piece bath, with two walk-in closets.
Primary Bathroom - 9 x 15 - 5-piece bathroom. Ceramic tile floor, separate room for toilet with bidet attachment, doors to 2 walk-in closets, linen closet, double vanity under full-width wall mirror, soaking tub and glass-enclosed shower.
Upstairs:
Bedroom - 11 x 12 - Dimensions do not include a built-in desk nook with shelving plus a 7-foot-wide closet with bypass doors. Carpeted, ceiling fan, windows to front yard.
Bedroom - 11 x 12 - Carpeted, window to front yard, bifold doors to 7-foot-wide closet.
Full Bathroom - 6 x 11 - Vinyl floor, double vanity with full-width mirror, separate room for toilet and bathtub/shower.
Basement:
Family Room - 18 x 27 - Carpeted, beautiful wood-paneled wet bar with wood countertop and under-counter refrigerator/freezer, walk-in closet, windows to side yard and backyard, open to workout room/office.
3/4 Bathroom - 6 x 9 - Ceramic tile floor, walk-in shower, low-flow toilet.
Rec Room - 13 x 24 - Used by the seller as a workout room/home theater/office space. Carpeted and open to family room. Door to 3/4 bathroom. One wall is raw concrete foundation. An 8-inch pipe which ventilates the crawlspace beneath the structural wood floor is exposed. A 6‘x10‘ walk-in cedar closet is accessed through a bifold door.
Bedroom - 10 x 13 - Dimension includes the 10-foot-wide closet area, which is separated only by curtain on a rod. Carpeted, French doors to rest of basement, window to backyard.
