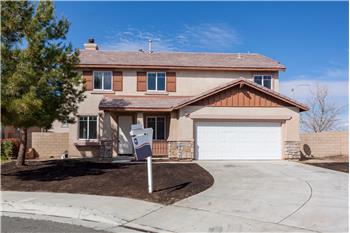  |
$359,900
Single Family Home 5 Bedrooms 3 Full Bathrooms 1 Unit Interior: 2,736 sqft Lot: 9,583 sqft Year Built: 2005 MLS #: 20002086
|
5917 Viking Way
|
Presented by Jared Erfle |

|
|
5917 Viking Way |
$359,900 |

 |
Single Family Home 5 Bedrooms 3 Full Bathrooms 1 Unit Interior: 2,736 sqft Lot: 9,583 sqft Year Built: 2005 MLS #: 20002086
|
Beautiful Palmdale Home at the end of a Cul-de-sac
Palmdale 2 story home tucked away at the end of a cul-de-sac. Spacious, open floor plan with nearly 2,800 sf of living space. The great room with a formal living and dining room at the front of the home flows to family room and spacious kitchen in the rear. A bedroom and full bathroom complete the 1st floor. A spacious master suite with a fireplace, extra large closets, dual vanities, separate show and garden bathtub highlight the 2nd floor. Across the landing, a spacious loft can serve a variety of purposes. The backyard enclosed with block walls is a blank slate for your design.
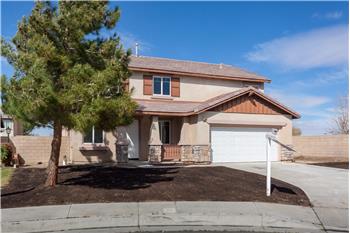 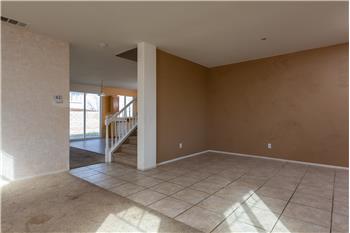 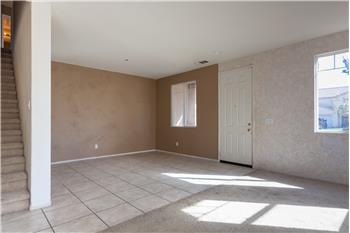 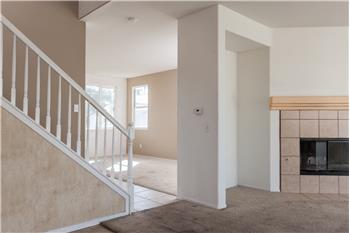
|
|

For more information contact: |
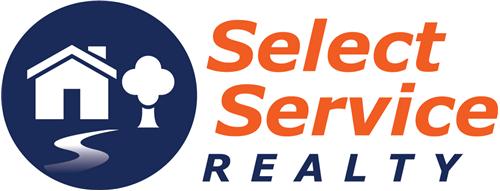
|
|
|
|
||