|
|
$899,900
Single Family Home 4 Bedrooms 4 Full Bathrooms 1 Half Bathroom Interior: 7,306 sqft Lot: 0.94 acre(s) Year Built: 2003
|
5601 Mendelmore Way
|
Presented by John Grzejka |

|
|
5601 Mendelmore Way |
Offered at |
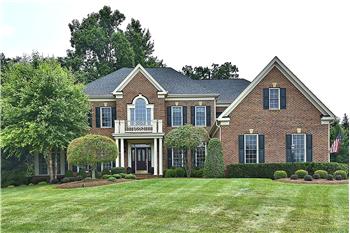
|
Single Family Home 4 Bedrooms 4 Full Bathrooms 1 Half Bathroom Interior: 7,306 sqft Lot: 0.94 acre(s) Year Built: 2003
|
Meticulous Estate Home in Piedmont
From the moment you enter the beautiful leaded glass doorway, you will be amazed by the warmth, elegance, and functionality of the popular Kentworth II model. The original owners have taken great pride in the design and care of this 7,000+ square foot home on three finished levels. The stately brick front, 3-car attached garage, incredible gourmet kitchen, open floor plan, rich hardwood floors, soaring 10-foot ceilings, and master suite veranda overlooking the private rear yard make this home a top choice in Piedmont.
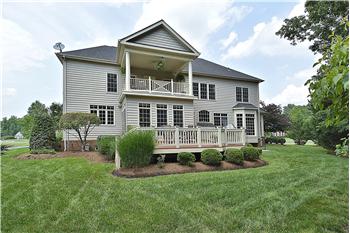 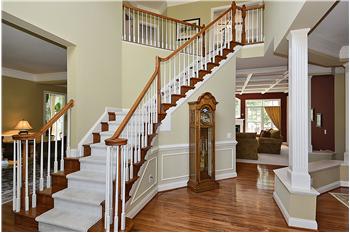 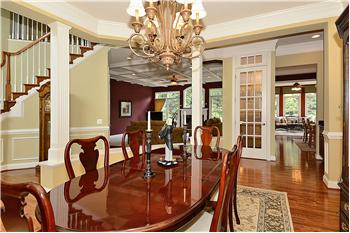 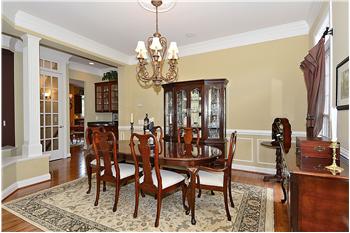
|
|

For more information contact: |

|
|
|
|
||