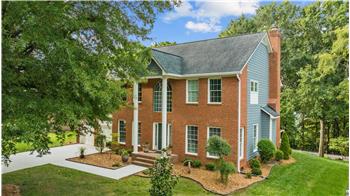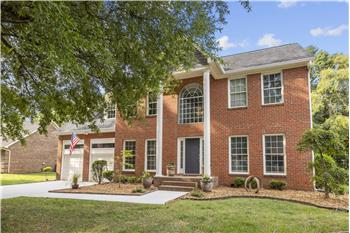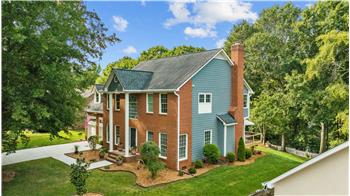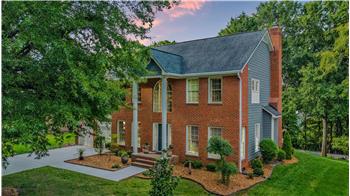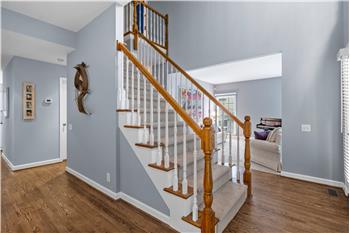Exceptional opportunity to own a beautifully updated home on a quiet
cul-de-sac street in one of south Charlotte’s most desired areas. Situated on
.33 lushly landscaped acres, the mature plants and towering trees provide
exceptional curb appeal both front and back.
This meticulously
maintained, stately home offers all the rooms with spacious dimensions and
livability today’s home buyers look for. The open, flowing floor plan is
perfect for everyday living, as well as for both larger scale entertaining and
more intimate gatherings. A brand, new deck, built in August 2022, extends the
home’s living and entertaining areas.
Interior
Highlights
The home’s
interior offers an open and inviting floor plan which includes:
Situated
next to a bay window with four windows, the sunny breakfast area overlooks both the kitchen and
great room and is ideal for daily dining, as well as casual entertaining with
room to seat six or more. It also enjoys excellent natural light and views of
the deck and backyard.
The serene
and spacious owner’s suite is a true retreat and features:
·
A
primary bedroom with space for a king-size bed and larger dressers
·
A
generously-sized sitting room, perfect for relaxing and winding down at the end of
the day.
·
Six
windows providing beautiful views of the back yard and tons of natural light.
·
Vaulted
ceiling.
·
Double
closet with ledge above providing space to display art pieces.
·
New
carpet as of August 2022.
The spa-inspired,
luxurious bathroom in the owner’s suite was renovated in 2017 and features:
·
Double,
raised vanity with distinctive, Arabescato Italian marble counters and custom
lighting over and beneath the vanity.
·
Free-standing,
designer soaking tub.
·
Seamless,
glass, step-in shower with Arabescato Italian marble surround and wall feature.
·
Unique,
custom plumbing fixtures.
·
Tile
flooring.
·
Windowed,
private water closet.
·
Walk-in
closet.
·
Vaulted
ceiling.
Two
secondary bedrooms on the upper floor have brand new carpet as of August
2022. Front bedroom has a double closet, while the back bedroom has a walk-in
closet. The bedrooms share a full bathroom with tile flooring, custom lighting and plumbing fixtures, glass shower door for the tub/shower with custom tile surround.
At the back
of the second floor is an oversized flex room (17’3” x 17’0”) which features
three closets, ceiling fan with light, hardwood floors. This room can be used as
a fourth bedroom/guest room, an office, a playroom, an exercise room, a
recreation room… the possibilities are endless.
Exterior
Highlights
