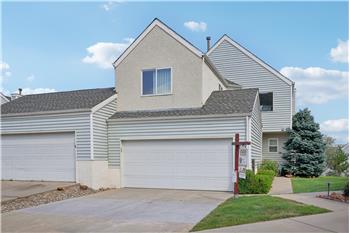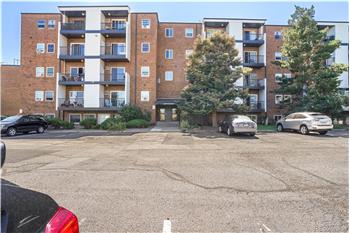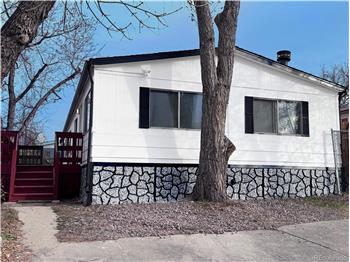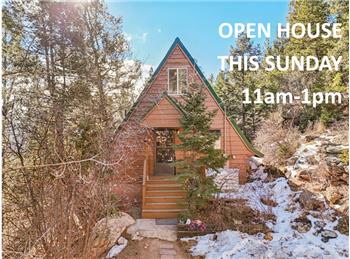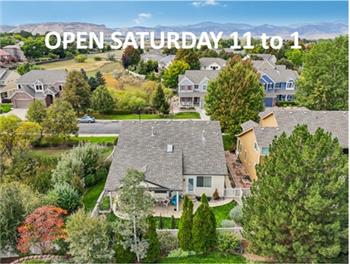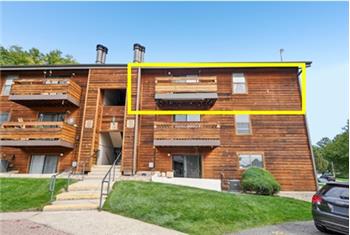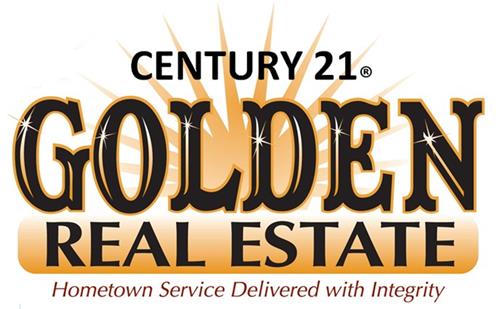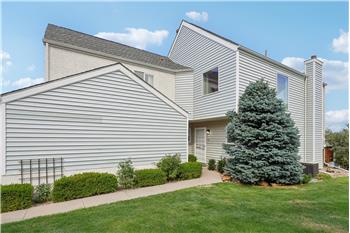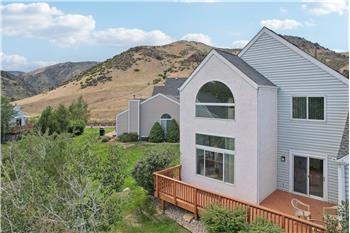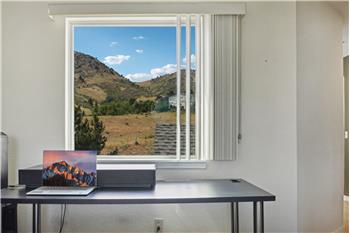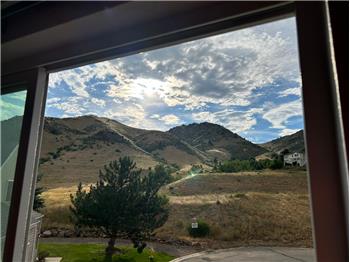Main Floor:
Great Room - 14 x 14 - Hardwood maple floor. 20-foot vaulted ceiling with high windows and ceiling fan with light. Gas fireplace set into tiled hearth with wood mantel. Open to dining room and to the stairs to second floor.
Dining Room - 11 x 11 - Hardwood maple floor, open to kitchen and great room, sliding glass door to deck. New light fixture over table.
Kitchen - 11 x 14 - 18-inch ceramic tile floor, gorgeous slab granite countertops, stainless steel appliances, including electric range and French door refrigerator with water and ice through the door. Openings in wall above countertop provide visual connection with guests in great room and dining room. Beautiful new cabinetry has knobs on drawers and doors.
Half Bathroom - 6 x 5 - 18-inch ceramic tile floor, low-flow toilet, new brushed chrome faucet, large mirror over vanity.
Upstairs:
Loft - 8 x 9 - Maple hardwood floor, used by seller as office space with great view through window above desk of Mount Galbraith open space park.
Primary Bedroom - 13 x 14 - Maple hardwood floor, large window with view of Colorado School of Mines and South Table Mountain, open to ensuite bathroom. Vaulted ceiling with ceiling fan and light.
Primary Bathroom - 9 x 13 - Porcelain tile floor. Same slab granite as in kitchen with two under-counter sinks with new faucets and full width wall mirror. Linen closet and separate room with toilet and shower which has been beautifully updated with wall tiles to the ceiling.
Bedroom - 10 x 13 - Maple hardwood floor, vaulted ceiling, large window with great view of Mount Galbraith open space park.
Hallway Full Bathroom - 5 x 9 - 18-inch ceramic tile floor, vanity with brushed chrome faucet, chair-height toilet, and tub with hose shower. Hallway window outside this bathroom has expansive view of Mount Zion with the iconic “M” on it.
Basement:
Family Room - 13 x 15 - New plush carpeting, doors to laundry room, bedroom, full bathroom and mechanical room.
Laundry - 8 x 8 - Located under the stairway. Washer and dryer are included.
Full Bathroom - 5 x 8 - Ceramic tile floor and ceramic tile walls for tub/shower. Chair-height low-flow toilet, vanity with brushed chrome faucet under wide wall mirror.
Bedroom - 2 x 13 - Carpeted, with egress window to cedar deck.
