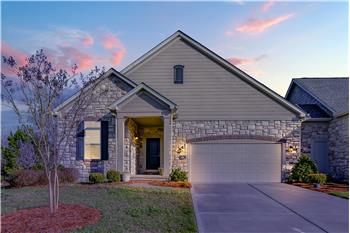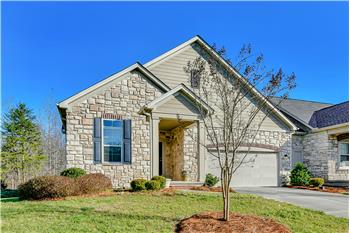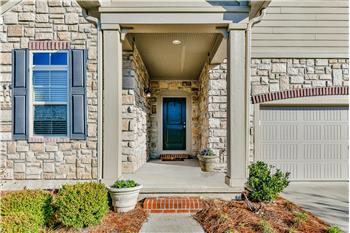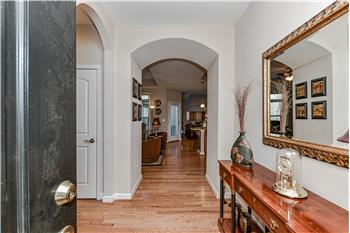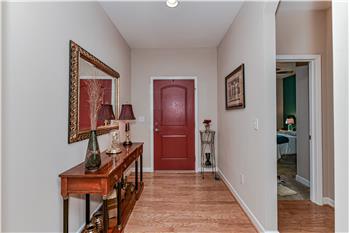Welcome Home To Luxury Living At 5218 Polo Gate Boulevard
Located in The Polo Club at
Mountain Island Lake, a 55+ Active Adult community, the transitional-style
patio home with a fully finished 995+ square foot walk-out basement is situated
on a premium lot, backing up to a heavily wooded area. Although the property is a town home. it “lives/feels” like a single family, detached home with no shared
living space walls between it and the neighboring home. As an end-unit, the
home’s corner location further enhances the feel of “single family home” living and
privacy.
Move-in Ready, One-Owner Home
The
one-owner home is turn-key and move-in ready and features a split-bedroom, open,
flowing floor plan, as well as multiple outdoor living and entertaining spaces.
This is one of just a handful of homes in The Polo Club at Mountain Island Lake
with a finished basement that provides a large recreation room and a
bedroom/bathroom suite.
The
beautiful home, sure to please the most discerning buyer, is designed with functional and efficient
design, ideal for casual living, entertaining, hosting visitors. It’s also
built for outdoor living with a large, Trex deck, a screened porch, and covered
patio (which is “hot tub ready”).
Interior Highlights
The foyer
with hardwood floors provides a gracious and welcoming introduction to the home
and leads to the elegant living room with a gas fireplace, a well-appointed
kitchen and spacious dining room. Lots of windows with transom accents offer
excellent natural daylight. Trey ceilings in the living room, dining room, and
kitchen add architectural interest. Hardwood floors extend from the foyer to
the public rooms.
Plenty of
room in the living room for generous seating, as well as wall space for a large
screen TV. The dining room is spacious enough to accommodate a large table and
a china cabinet or sideboard.
Anyone who
loves to cook and entertain will love the kitchen with large center island and
open sight lines to the living and dining rooms and foyer, making it the hub of
the home. The kitchen features an abundance of 42-inch wood cabinets, expansive
granite counters, a decorative back-splash, recessed and pendant lighting, trey
ceiling, custom pull-out shelves. Plus, there’s a large pantry for additional
storage. The center island has generous seating and a double-bowl stainless sink.
The serene
and spacious master suite with neutral décor and trey ceiling is a true retreat…
with space for a king-size bed and larger dresser and side tables. The
spa-inspired master bathroom offers an expansive double sink vanity with storage,
an over-sized step-in, Roman-style shower with tile surround, tile flooring and
a private water closet. A walk-in closet situated between the bedroom and
bathroom provides ample space for clothes.
The home’s
den is fantastic flex space… use it as a den, as an office, a library, a music
room, a TV room, a crafts room. The possibilities are endless.
The home’s
second bedroom is situated at the front of the home ensuring maximum privacy
for both homeowners and guests. The adjacent full bathroom with designer
touches also serves as a powder room.
Custom, Walk-out Basement
The
custom-built walk-out basement includes a large recreation/bonus room and a
bedroom/bathroom suite with walk-in closet. The basement bathroom features a
six-foot whirlpool tub. In the basement you’ll also find a finished, large
storage room, as well as unfinished storage space.
Garage
The 2-car
garage space is also finished and includes additional, closed-off storage
space.
Outdoor Living Spaces Galore
The
wonderful outdoor living and entertaining spaces are natural extensions of the
home’s living and entertaining areas. There’s a spacious, low-maintenance Trex deck off
the main living area and a cozy, custom-built screened porch overlooking the
woods behind the home. A large, covered patio accessed from the recreation room
provides additional outdoor living space. This area is “hot tub ready.”
