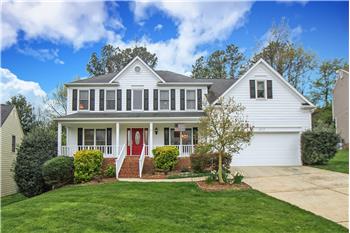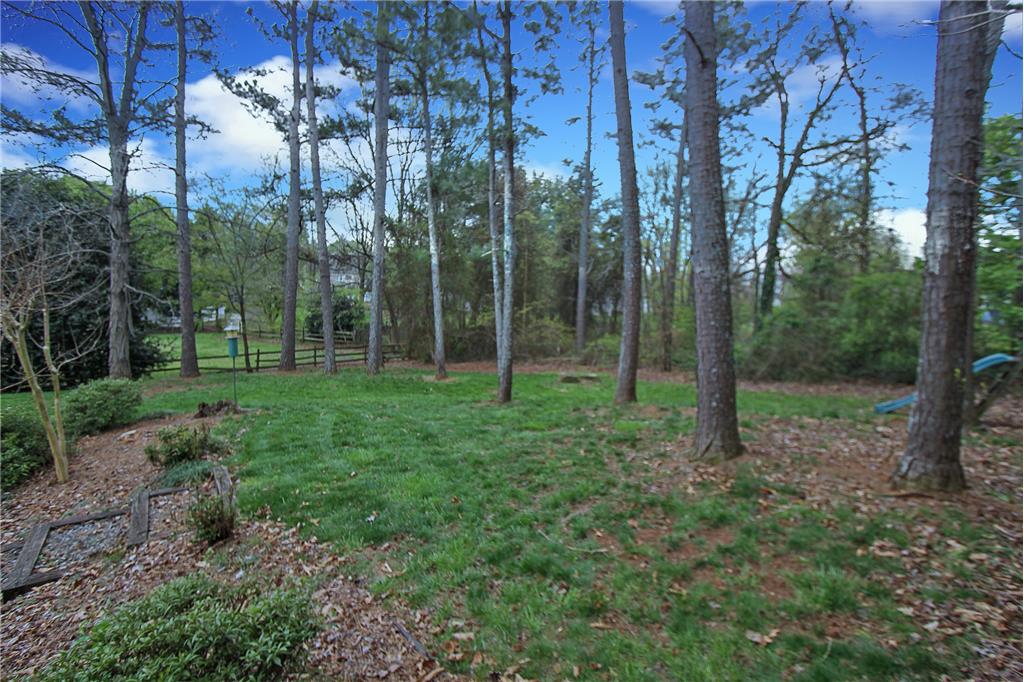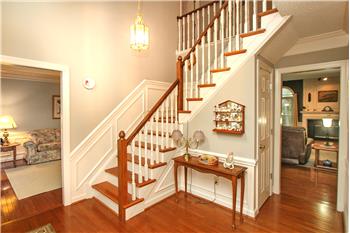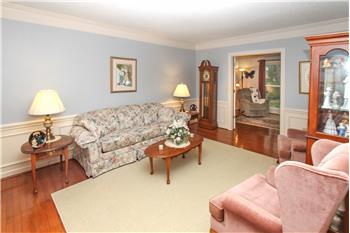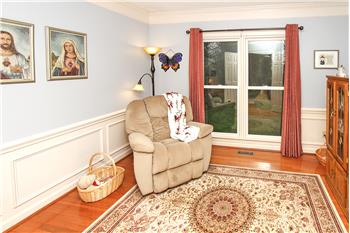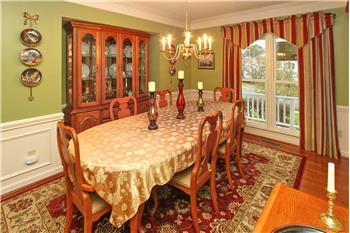A 30-foot front porch and front door with decorative glass welcome you into this home that has been lovingly maintained and updated by the original owners. All exterior doors have been replaced with Pella doors and all 22 windows with Anderson Renewal Windows with screens.
The two-story turned staircase with wood treads is the star of the entry foyer. Handsome moldings and warm wood flooring invite you into the home.
Crown and chair rail moldings plus wood flooring continue in the living room and office off the entry. Think of the possibilities for these spaces: library, media room, play room and more. Close off the office with French doors to make it a private space.
Holiday meals have a home in the formal dining room where a china cabinet alcove provides extra floor space.
The heart of this home is the spacious extended great room. A cathedral ceiling enhances the beauty of the gas log fireplace with attractive mantel and soaring moldings. A pair of Palladian windows flanking the fireplace provide backyard views. Find plenty of space for seating areas in the great room. Double doors with built-in blinds allow entertaining and conversations to flow between the great room and the screen porch.
The eat-in kitchen has been updated with granite countertops, a tile backsplash and tile flooring. You'll find abundant cabinetry and counter space including a kitchen island. Appliances include a smoothtop electric range, microwave, and dishwasher and a disposal new in 2022.
A sliding glass door with built-in blinds opens to the screen porch. More work and storage space is found in the kitchen desk area and the adjacent double pantry.
A powder room between the great room and the kitchen has been updated with an adult height vanity with granite counter top, new light fixtures and mirror and tile floor.
Upstairs find a primary bedroom suite with updated bathroom. The bedroom has a tray ceiling with fan.
You'll love the luxury of the primary bathroom with its travertine tile shower and flooring. Other updates include an adult height double vanity with granite counter top, new light fixtures and mirrors. A skylight brightens the primary bathroom. The shower has a frameless glass door. The bathroom also includes a garden tub and water closet.
Find three additional secondary bedrooms upstairs. Each is carpeted and has a paddle fan. A skylight lightens the upstairs hall bath with its updated adult height vanity and granite counter top, mirror and light fixture, and tile floor.
Currently used as office space, the bonus room can also be a fifth bedroom for this home. The bonus room has a large walk-in closet with access to attic storage.
Enjoy the outdoors in multiple ways starting with the 22x12 screen porch with vaulted ceiling and two fans. Step outside to the 22x12 deck for relaxing and grilling. The deck is pre-wired for a hot tub. The wiring is available to be reconnected to the tub and the house. The backyard swing set remains with the home.
Looking for a backyard with privacy? Find it here where wooded areas create a private backdrop.
