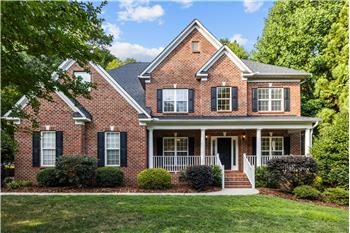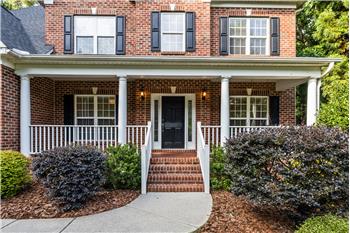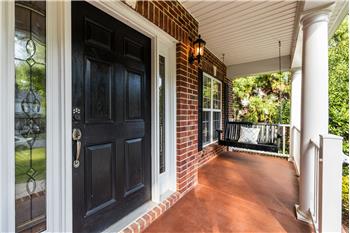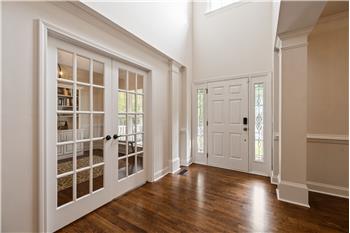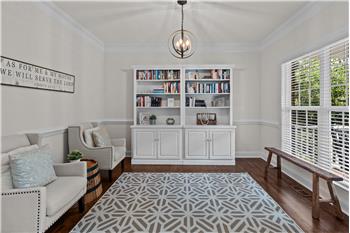The home’s open floor plan, with hardwood floors throughout,
is ideal for both entertaining and daily living. The main floor features a
center-hall foyer flanked by a formal living room/study with glass doors and
formal dining room. There’ s also a flex room on the main floor ideal for use
as an office, children’s playroom, crafts room, exercise room, etc. Generous molding and millwork throughout add
a custom touch to the home’s interior.
The 2-story great room, with two walls of windows and gas
log fireplace, is the heart of the home with open sight lines to the kitchen
and breakfast area. This bright and inviting space is perfect for relaxation
and gatherings.
The recently updated kitchen features a new, large island
with quartz counters and overhang for seating. Additional updates include
brushed brass fixtures, gas cooktop, quartz counters throughout, backsplash,
deep stainless sink. The kitchen also
features a pantry, double wall ovens. The adjacent breakfast area is ideal for
daily dining and casual entertaining.
The second floor’s landing provides a dramatic view of the
great room, kitchen and breakfast area. This floor also features hardwood
floors throughout. Here you’ll find an oversized owner’s suite with deep trey
ceiling, room for a sitting area, spacious walk-in closet, generous millwork,
and an en-suite bathroom with his & her sinks with granite counters, tile
floors, new light fixtures and mirrors, separate whirlpool tub and large shower,
and separate WC.
Three additional bedrooms, two bathrooms (both with tile
floors and granite vanity counters) plus a laundry room complete the home’s
second floor.
The home’s exterior is equally impressive with a 3-car,
side-load garage, mature landscaping/trees, and a private, fenced backyard
designed for relaxation and enjoyment. Step outside to a backyard oasis that is
an entertainer’s delight with a deck overlooking a Gunite, salt-water pool and
a large cabana/pool house, which is enclosed on three sides, features a vaulted
ceiling and wood-burning, stacked stone fireplace. Whether hosting a summer
barbecue or an evening party, the pool house provides a versatile and inviting
venue for outdoor festivities.
IMPROVEMENTS/ADDITIONS:
·
2024: Deck and front porch updated and painted
2024: New pool pump
·
2023: Kitchen remodeled in November
·
2023: roof replaced in December
·
2023: entire interior of home painted
·
2021: cabana/pool house built
·
2021: HVAC replaced
·
2021: dishwasher replaced
·
2021: refrigerator replaced
·
2021: disposal replaced
·
2021: fence installed
·
2020: hot water heater replaced
·
2020: sewage grinder pump replaced
·
2019: pool pump replaced
·
2018: kitchen cabinets replaced
·
2018: hardwood floors added to main floor flex
room, staircase, and second floor
