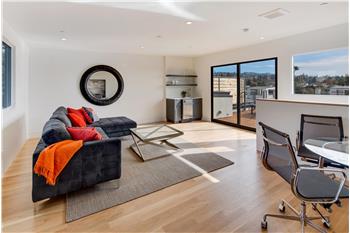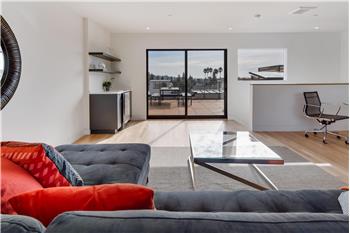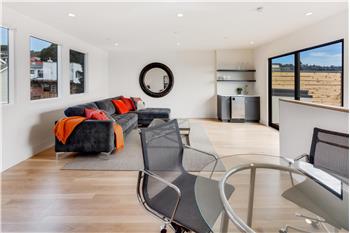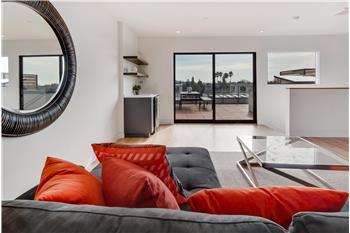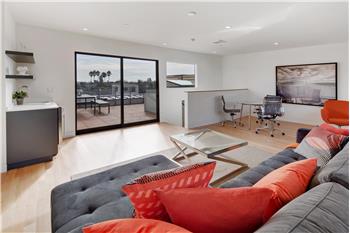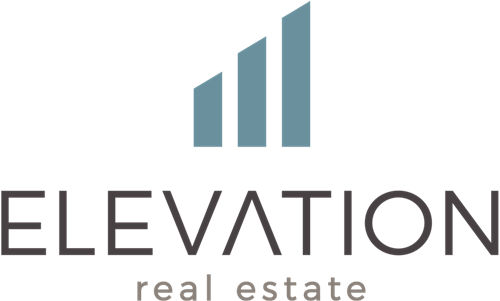Piedmont
Avenue offers Urban living at its finest. A spectacular new build, these
spacious 3 bed, 2.5 bath modern homes are located in one of the most desirable
residential addresses in Oakland. These
designer homes have not forgotten a single exquisite detail. Covering 3 stories
of living space over expansive 2 car garages, these artful properties boast a
gorgeous open-air design that makes clever use of both space and light with
tall ceilings, skylights and clerestory windows anchored by a marvelous central
stair, accented in sustainable bamboo topped with a Penthouse and huge view
terrace. Gorgeous white oak floors throughout mix with a comfortably modern
aesthetic that looks great with any style of décor.
The
spectacular first floor of living space with its chef-worthy kitchen to the
front and living/dining room to the rear with 16 feet of floor-to-ceiling glass
that gives sliding access to the tranquil backyard—or should we say, open-air
living room.
The
masterful kitchen is framed by high ceilings and picture windows with a view of
the Hills. Polished white quartz countertops offer ample workspace while the
sleek floor-to-ceiling custom maple cabinets provide almost infinite storage
options along with soft close mechanics. The kitchen island is topped with the
finest imported Carrara marble and Chao-Cheng-designed concrete pendant lights,
providing an eat-in area for bar-style seating. State-of-the-art
stainless steel appliances include a large French door refrigerator with a deep
pull-out freezer, under-counter Summit wine fridge and Kitchen Aid dishwasher.
The Bertazonni commercial-grade range provides multiple cook options with 5 gas
burners and large oven, a sculptural stainless steel hood and locally crafted
Heath ceramic-tiled backsplash complete this kitchen perfectly.
An
open foyer connects the kitchen to a small corridor with a coat closet and
powder room, and an open concept living room and dining room with a fabulous
Vita Copenhagen pendant light fixture over the dining area, sweeping wall of
windows with sliding glass doors, joining the main living space with the
backyard. Drought resistant landscaping with a drip irrigation system provides
greenery that adds a layer of privacy—it is the perfect spot to grow a
container garden, and for seasonal dining al fresco.
The
second floor holds all three bedrooms, including an amazing master suite, a
well-appointed common bath, and a conveniently placed laundry room. The
master bedroom offers solitude, with a series of picture windows that invite
natural light, overlooking lush greenery. A thoughtful design gives the room an
elegant and uncluttered atmosphere, with a pocket door leading to the majestic
bath. The master bath holds a generous double sink and sleek LED under-lit
floating vanity with white quartz countertops. The step-in shower is spacious
enough for two, behind a custom glass door and covered in pristine ceramic
tiles. The master walk-in closet is grand enough for both hers and his.
Two
spacious secondary bedrooms have windows designed for maximum natural light,
with large wall-to-wall closets and high ceilings. A common bath is centrally
located on the second floor, appointed with a tiled shower over bathtub and a
skylight. Minimal and elegant sconce lighting tops the floating vanity.
The
very top floor is a breathtaking penthouse, featuring large picture windows and
a huge sliding glass door leading onto a lovely IPE wood deck. The
penthouse is a welcome space for entertaining and relaxing—spacious enough for
a home theater system—the home is wired with speakers running through the
penthouse down to the kitchen and living room. The penthouse is equipped with a
handsome wet bar, including a glass-doored Summit fridge and built-in overhead
shelves. The rooftop deck is simply extraordinary with an expansive view of the
hills, generous sunlight and plenty of space for outdoor lounging, grilling and
dining. It is bound to become a favorite spot for Sunday brunch, intimate
dinners, holiday get-togethers, and happy hour cheer.
Built
to accommodate the latest energy efficient technology, the townhome is equipped
with LEED-approved green building systems, including a 240 Volt/50 Amp
outlet in the garage for easy electrical car charging. The roof is solar ready,
with a junction box for panels and a conduit running down to garage. The house
also includes a large operable solar-powered central skylight with rain sensor
at the top of the open staircase to maximize air circulation throughout. It
also features new double energy efficient double paned glass windows, environmentally
friendly and sustainable insulation, an on-demand tank-less water heater and
LED lighting inside and out.
