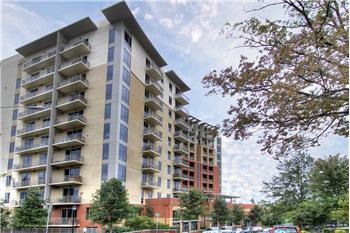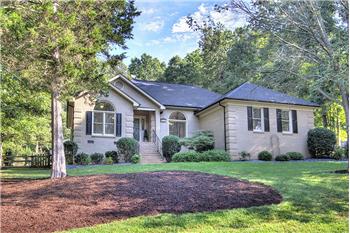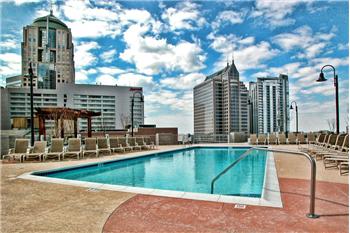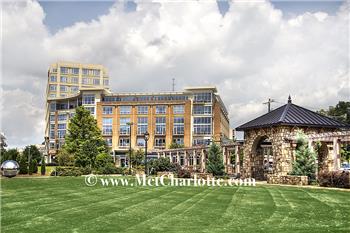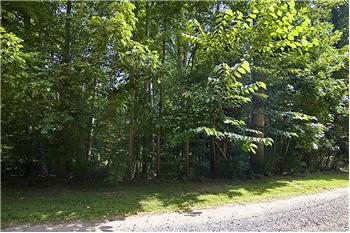  |
$425,000
Single Family Home 4 Bedrooms 2 Full Bathrooms 1 Half Bathroom Interior: 2,968 sqft Lot: 0.43 acre(s) Year Built: 1973 MLS #: 2133674
|
417 Roselawn Place
|
Presented by Debe Maxwell, CRS |
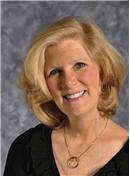
|
Description
Unbelievable 70’s ranch with 2012 & 2013 updates! Luxurious and functional in popular Sherwood Forest/Cotswold location. The foyer boasts gleaming hardwoods (inlay design) with the formals to the right. Oversized living room with large picture windows open to the formal dining room which leads to the open living space including the large kitchen and greatroom. The recently renovated kitchen features new appliances (all black) and custom cabinetry with large storage island, new granite countertops, new above and below cabinet lighting, subway tile and ceiling fans. The greatroom’s centerpiece is the fireplace flanked by custom built-ins and high ceilings. Both the kitchen and greatroom open to the fabulous new game room/recreation room addition! The rec room/pool room is beautifully designed with tile, wet bar, built-ins for glass and beverage storage and a large bar area. The window seating includes storage beneath as well as additional closet space and a half-bath with vessel sink on granite countertop. This room overlooks the spectacular backyard and expansive deck. Through the hallway beyond the greatroom are the 4 bedrooms--all good-sized. One bedroom is currently being used as an office but, all 4 have large closets and hardwood flooring. A full hall bath has been totally renovated with gorgeous tile and granite countertops, all fabulous modern design. The master suite with its new addition is simply amazing! Unique striped stained hardwoods in the master open to a huge spa/exercise room with a top-of-the-line 5-person Thermo Spa (which conveys with the house). This room boast a wine refrigerator and wet bar with custom cabinetry. The luxurious master bath is also fully renovated with lovely tile, quartz countertops and custom cabinetry. The walk-through shower can be accessed from the master bath as well as the spa room. The spa/exercise room also features double-French door access to the back deck and yard. The backyard is simply something to behold. Entering the side yard to the right of the home through the privacy fencing/gate, there are several areas of ‘retreat‘ around the peaceful water features. The expansive backyard is flat, fully fenced and fully irrigated and also features a Koi pond. Large mature hardwoods surround the lot for privacy. The professional landscaping is simply beautiful with year-round blooming and evergreens in place around the entire yard, front and back. Two large backyard buildings to the right of the lot offer great workshop and storage space as well. Tiered decking along the back of the home is accessible from the kitchen and greatroom via the rec room and the master suite spa area as well. The front and back yards have underground pet fencing and the entire yard is alight in the evenings with uplighting that really shows off the immaculate landscaping and fabulous deck and water features. The laundry is located behind the kitchen and adjacent to the huge garage. The garage has heating and air conditioning (PIC [separate HVAC] unit) and plenty of electricity for dual workspaces--currently being used for workshop on one side and ceramic workspace on the other! The garage entrance is covered by a large pergola and also features a walk-in access door. Updates include:
Sherwood Forest is zoned to three of
Charlotte’s award-winning public schools within the Charlotte Mecklenburg
School District including:
Sherwood Forest is located in the heart of Cotswold, convenient to everything Charlotte! Walk to Cotswold shops and restaurants as well as being just minutes from Uptown, near the intersection of Randolph and Sharon Amity Roads. If you’re interested in a tour of this lovely home, give us a call. We’d love to give you the tour! |

