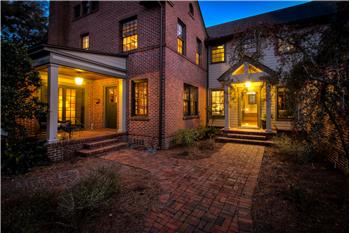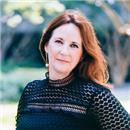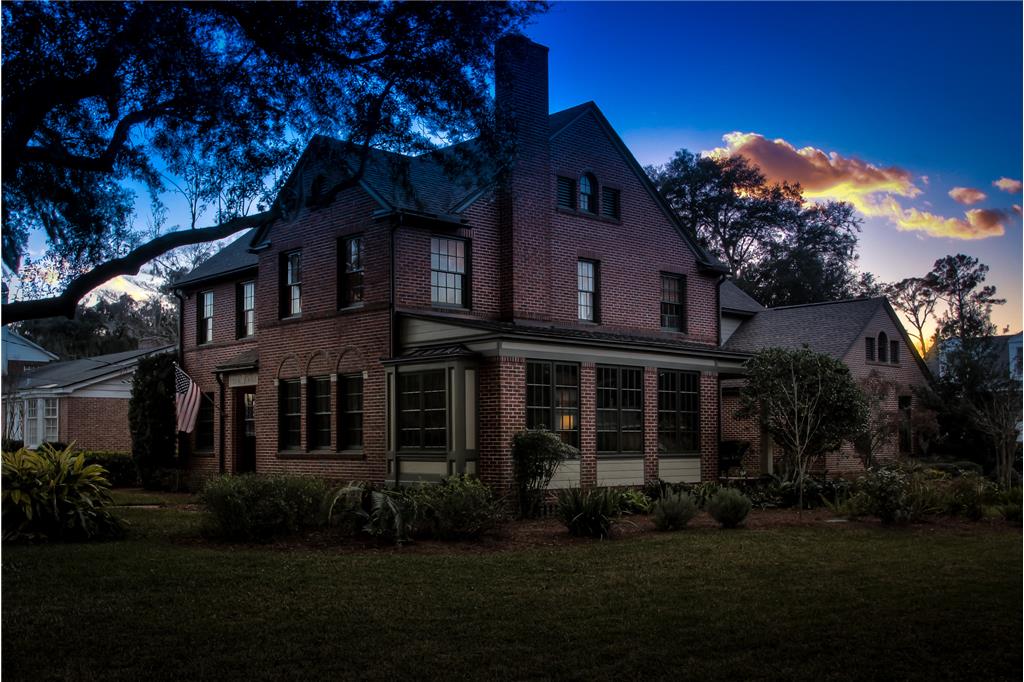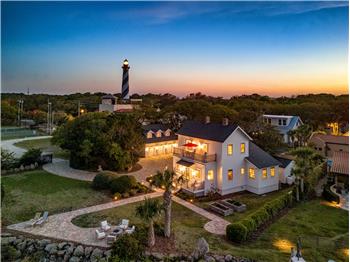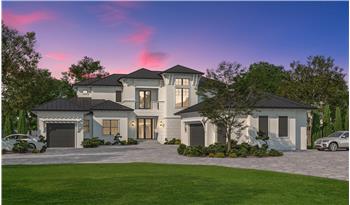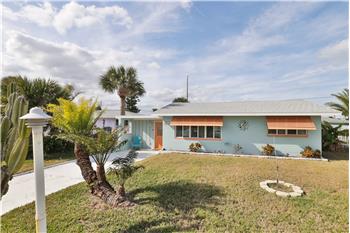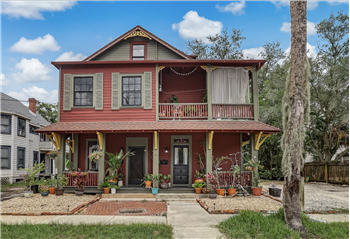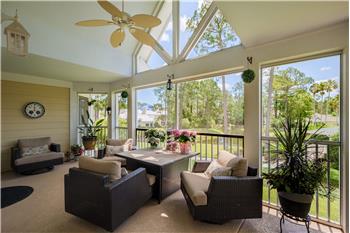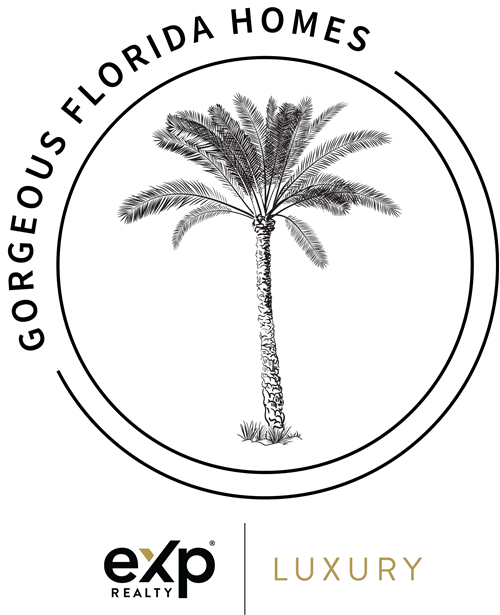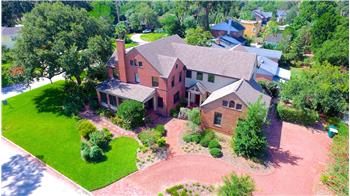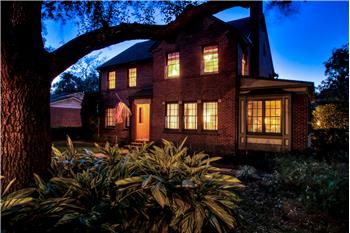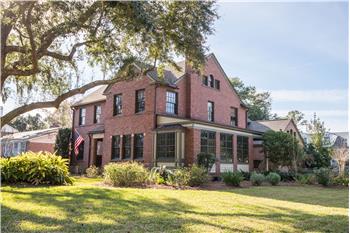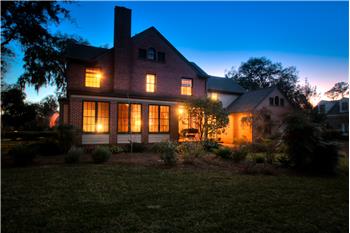Visit our Open House During Granadfest from 2 - 5 PM Sat April 9th
Built in 1937 this stunning Tudor style two story home is located in sought after Granada. Granada was developed in the 1930's as the "Suburb Supreme". A
neighborhood with its own park and well appointed playground with play of space for a kickball game, situated beside the St. Johns River central to all things Jacksonville and
minutes from Jacksonville's vibrant urban core, and major hospitals including MD Anderson.
The home was renovated and expanded in 2010 with the latest in energy
efficient systems, custom millwork and other high end materials from the plumbing fixtures, hearty rich hardwood flooring throughout and custom milled clear cypress trim. A room to room explanation of features in this home is listed below:
Exterior: Beautiful craftsmanship with brick construction and entire home has copper gutters and
flashing. Four picturesque outdoor porches, side entry garage and state of the art irrigation system. The owner's retained a landscape architect to design a low maintenance, low water usage yard.
Systems: Roofing replaced in 2010 with 40 year shingle over shingle which beautifully matches the construction
of the home. Diaken mechanical system with units in each bedroom and 2 zones for the first floor for the
highest energy efficiency. Two tankless Rinnai water heating systems serving both sides of the home with 2 ten gallon water tanks in the attic to deliver hot water quickly to the bathrooms. Many windows and doors replaced in renovation of 2010. Decorated with light fixtures many being the
most energy efficient on the market. Grohe plumbing fixtures and plumbing and electrical systems
updated. Whole home transformer ready to connect to a generator. Isopreme sprayed insulation in attic and crawl space. Also security system and state of the art irrigation system. All toilets are water saving
and powder room equipped with a Toto dual flush.
Appliances: Thermadore, Bosch, Dacor, Diaken, Grohe, Rinnai
Formal Living Room: Elegant room with high ceilings measuring approximately 22X15. Gas fireplace
with lovely mantel featuring lovely paneled clear cypress design above and sconces that illuminate it.
Formal Dining Room: Measuring 15X13 with custom made chandelier in oil bronze.
Kitchen: Measuring approximately 15X13 a comfortable and practical kitchen which is also striking and
dramatic. With lovely cherry cabinets with glass and stainless accents covered by solid surface custom counter
tops with unique design made specifically for this home, a five burner Thermadore stove with handsome
range hood, wall ovens, lazy Susan’s, recessed and under cabinet lighting, double sinks, Bosch
dishwasher and disposal, stainless appliance garage.
Family Room: Measuring approximately 26X23.5. The flooring is pre-engineered caramelized bamboo,
both sustainable and one of the hardest woods and never needs refinishing. Lovely built in
entertainment system with surround sound, recessed lighting open to magnificent free standing
staircase also made specifically for this home and inspired in Italy. Electronic blinds with controls both
upstairs and down to easily adjust for privacy. The family room is situated off the kitchen and overlooks
the charming back porch and courtyard. The courtyard has been pre-plumbed with sleeves ready for a summer kitchen and also enjoys surround
sound and fans all above garden setting back yard with stone pavers and beautiful fountain.
Powder Room: Adorned with one of a kind tiger wood vanity, thorough body porcelain tile floor, Murano glass pendant light fixture and dual flush Toto toilet.
Library/Office: Richly paneled room measuring 14.5X12.5. Built in book shelves with glass doors and a
private entrance off a charming porch with space for seating.
Sun Room: Measuring 20.6X10 with brick and tile accents and it's own temperature control system. Let the outdoors inside with eight long
windows and a slider opening to outdoor porch with seating all adjoining library office. It is perfect spot to enjoy your Sunday paper and coffee.
Garage: Side entry two car garage with abundant turning space and circular gravel drive for guests. There is a
whole house transformer ready to connect to a generator. The brick pavers used to enter the drive were salvaged from the demolition of the original home.
Master Suite: Measuring 20X14 privately situated on the back of the home and spaciously situated
away from the other rooms. All millwork in the addition is custom designed with winge wood veneer
and touch latches. Large California closet system with room for seating in the center. Secret door
leading to ample storage space above garage ceiling and floored.
Master Bath: An Italian rectified through body porcelain tile floor on walls and ceiling and counter tops
made with engineered Caesar stone. All new plumbing fixtures, Grohe, one of the highest lines of
German fixtures on the market. Double sinks separated nicely and knee space with fabulous lighting, a
water closet and shower with 2 shower heads/2 hand-helds and a rain maker all draining to one side
and designed for no squeegee.
2nd Bedroom: Measuring 15X13.5 and was the original master bedroom enjoys two closets and private
entrance to bath. Next to bed pendant lighting for reading and ceiling fan. Heart pine flooring runs throughout the 2nd floor.
2nd Bathroom: Off hall and 2nd bedroom equipped with tub and separate shower. Traditional black and
white tile but updated and pretty.
3rd Bedroom: Measuring approximately 14.5X9.
4th Bedroom: Measuring approximately 15X12 and also has two closets.
5th Bedroom: Measuring approximately 15X12
Laundry Room: 9.5X7 with open and closed shelving covered with solid surface counter tops for folding,
a utility sink and wall ironing board all tucked behind a pocket door and situated on the top floor central
to all bedrooms.
Why the sellers love 4004 Cordova Ave
Why we love 4004 Cordova Ave and why you will as well!
“In 1991, our family relocated back to our hometown, Jacksonville, from New England with a 2 year old and 6 month old in tow. Our young family moved in with my parents who lived on Rio Lindo (2 blocks away from Cordova), where they still reside today.
Our realtor took me to all the “new” neighborhoods in Jacksonville, Jacksonville Golf and Country Club, Mandarin, and the then up and coming St. Johns County, where all the “young” families were moving. Home after home, what I saw in comparison to the well built homes that had stood the test of time (and I mean turn of the century time), was “throw it up construction”, no unique characteristics, homes right of the movie, Revolutionary Road. They were all developer built homes, large, cheaply built, lot of faux appointments and many with a back yard pool. Not to mention that Jacksonville had been experiencing a rainy summer and many of the homes in Mandarin and Julington Creek had yards that literally looked like a dirty retention pond.
Nothing resonated. I most certainly did not want a home with a built in pool with young children – that is what a YMCA or country club is for. As a careful mother, the thought of the responsibility of managing to keep my young children, much less my neighbors children, out of a pool that I as the homeowner had to manage was simply out of the question. I realize that this is not a popular thought, but really at the time, it meant a lot to me to not walk out my door to see a child face down in a pool……my pool.
Then one day, while strolling my children around my parent’s neighborhood, which included Granada, there sat 4004 Cordova Avenue for sale. That was it! From the curb, I knew 4004 Cordova was our new home, rich with beautifully detailed brick construction, corner lot, close to a park and NO pool. 4004 (referred to as “the Acosta” home for about 15 years we purchased it from the Acosta family), has had only three owners since 1937, with our family being the third. The home is within a stone’s throw of a nationally ranked public elementary school and Newsweek worthy magnet public middle and high schools. Not to mention, Jacksonville’s most elite private schools, Bolles and Episcopal.
The home simply spoke to me, this is where you raise a family, in spite of at that time, Granada being an aging neighborhood. Although thrilled with us being only one block away, my parents thought we were nuts to move into an “older” neighborhood. Since then, my husband I have become the “elders” with the neighborhood having experienced a renaissance, brimming with young, growing families. One block away, the city park, Granada Park, has had extensive renovations to its playground, it is filled every day with families. The park hosts all sorts of celebrations, including the grass roots Spring Granada Fest, year round. Our young family enjoyed many years as members of DuPont YMCA, eventually being able to afford a membership it Epping Forest Yacht Club. During these years, we spent many hours at the pool under the watchful eye of other parents and……a life guard. I walked our children to Hendricks Elementary school. Eventually, the children were old enough to ride their bikes to school, the side walk along San Jose is full of children bicycling or walking to Hendricks. Remember those days, when children rode their bikes to school – talk about walkable neighborhoods – Granada is the original.
Our two children graduated high school from Stanton Prep and Douglas Anderson with full bright scholarships to FSU and UCF. Both found gainful employment upon their college graduation, both within 4 years, both with bachelor’s degrees and both “off my payroll”, during one of the deepest recessions our country has experienced since the depression. As parents of two well rounded young adults, with lifelong friendships from their neighborhood, well employed, and very important in this day and age, “free of college debt”, raising those children in Granada, in a stately home, full of character and having hosted many large family events……..4004 Cordova Avenue is the best investment we’ve ever made……EVER!”
