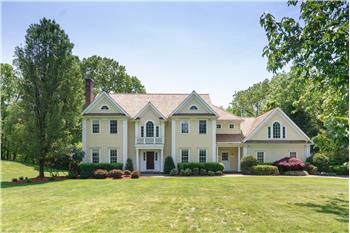
|
$1,549,900
Single Family Home 5 Bedrooms 4 Full Bathrooms 1 Half Bathroom 1 Unit Interior: 5,597 sqft Lot: 2.01 acre(s) Year Built: 1996 MLS #: 170400737
|
37 Tall Pines Drive
|
Presented by Eric Schuell |

|
|
37 Tall Pines Drive |
$1,549,900 |

|
Single Family Home 5 Bedrooms 4 Full Bathrooms 1 Half Bathroom 1 Unit Interior: 5,597 sqft Lot: 2.01 acre(s) Year Built: 1996 MLS #: 170400737
|
Stately Weston Colonial
Stately Weston Colonial. This very handsome home boasts over 5000 square feet of living space. Natural sunlight everywhere! Formal living room with custom field stone wood-burning fireplace and French doors that lead to the office/den. Formal dining room. Large transient windows in front entryway. Gourmet eat-in-kitchen with Corian countertops, subzero fridge, Viking range and hood, Dacor conventional/convection oven combo, island, pantry, tons of cabinet/counter space, and French doors leading out to custom illuminated patio with gas firepit and hot tub. Half bath on main level.
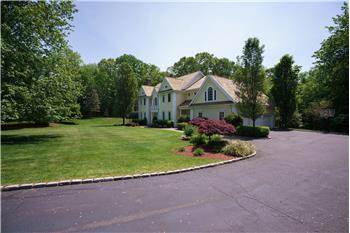 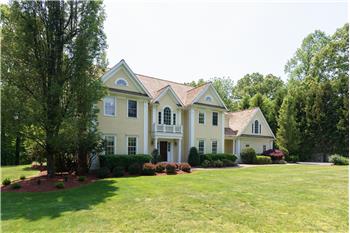 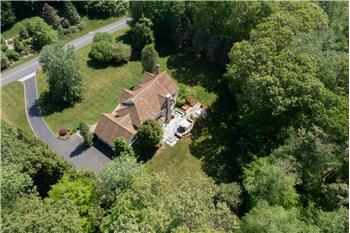 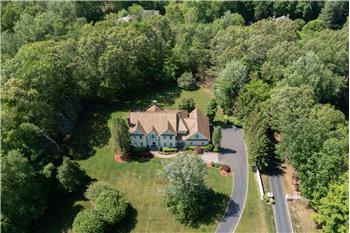
|
|

For more information contact: |
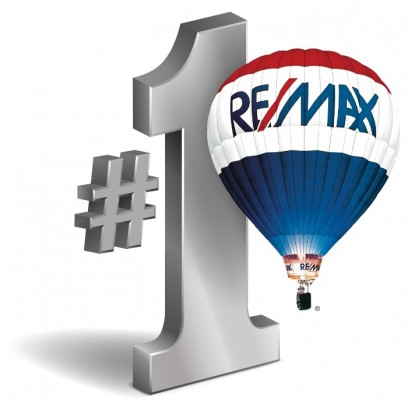
|
|
|
|
||