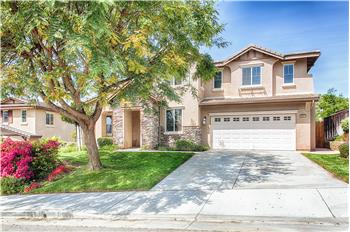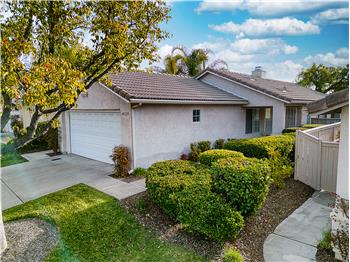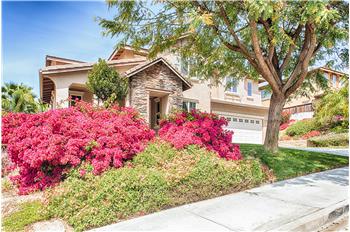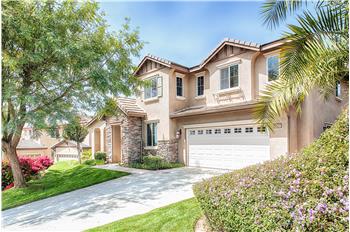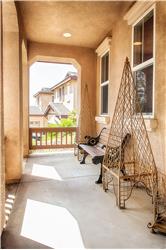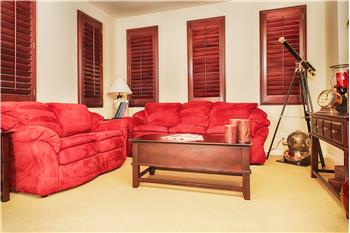Beautiful executive 2-story home is located in the SaddleRidge portion of Murrieta Oaks Community across from Greer Ranch. Its features are highly upgraded with 5 Bedrooms, 4-Bathrooms, and a bonus room. This nearly 3700 sqft home includes custom medallion flooring entry way, large 18” tiles, plantation shutters through the entire home, beautiful gourmet kitchen, all closets in every bedroom are walk ins, & the home is equipped stunning European style cabinetry. The home is furnished with cultured marble, granite, & customized decorative countertops. Downstairs guest room includes a full bathroom with shower and tub. The oversized master bedroom incorporates a beautiful sitting area for reading or lounging. The master bathroom is fitted with a fantastic separate tub and his and her sinks. The elegant gourmet kitchen is one that would make any chef jealous with butler’s pantry & walk in pantry. The kitchen has an open floor plan to view your nook and family room. Formal living room, formal dining, kitchen nook, built in desk, plenty of storage, and high ceilings make this home spacious and open. Incredibly landscaped, the home includes covered porch and stamped concrete in patio. Located in the Murrieta School District, the schools have been rated as some of the highest in nation. It is truly a MUST SEE!
• Charming architecture with English cottage influences.
• Beautiful view of the Temecula Valley
• Front & backyard landscaping with automatic Sprinklers and timer.
• Fire resistant concrete tile roof in complementary color that harmonizes with exterior.
• 2 Bay garage with a tandem for vehicles or storage.
• An electronic LiftMaster garage door opener with two transmitters.
• Sectional roll-up garage door from Clopay.
• Double low maintenance Therma-Tru fiberglass entry door with satin nickel exterior Hardware.
• Gas stub in backyard for barbecue and fire pits.
• Custom designed entry ceramic tile flooring with decorative medallions and run around.
• Large 18” (45x45) tiles throughout home.
• Custom plantation wood shutters throughout entire house.
• Formal living and dining rooms.
• Traditional family rooms.
• raised panel interior doors with radius arch.
• Mirrored panel wardrobe doors.
• Custom crafted stairway system with turned balusters.
• Family room with gas and wood burning fireplace with glass doors and decorative precast surround including mantel and hearth.
• Interior laundry room with white Cabinetry.
• Design enhancing rounded wall corners.
• Decora light Soft Touch light switches
• Media niche in family room.
• Butler's pantry.
• Laundry sink.
• Menu desk in kitchen nook.
• Gourmet Kitchen with stylish slab granite countertops with 6 inch backsplash, full Splash behind cooktop.
• Beautiful European style Cabinetry with laminate Interiors, concealed hinges, roller guide drawers and decorative crown molding.
• General Electric appliances in stainless steel.
• 30 inch built in double oven, 36 inch cooktop, with microwave hood above, multi-cycle quiet power dishwasher.
• Stainless steel double sink and pull out faucet with sprayer.
• Gourmet kitchen island with electricity and sitting area.
• Spacious walk-in closets with double-sided mirror wardrobe door.
• Hand set tile countertop with China Bowl.
• Beautiful European style Cabinetry with laminate Interiors concealed hinges and roller guide drawers.
• Acrylic tub and separate shower with clear glass enclosure and tile surrounding.
• Matte finish white cultured marble countertops with China bowls in guest bathrooms.
• Category 5 high speed wiring for data/voice transmission, including phone service in kitchen, den, tech center (bonus room) and all bedrooms.
• Surround sound pre-wired in family room. Fully finished interior garage walls and poxy floor.
• Smoke detectors.
• Holiday light outlet and light switch at garage exterior access door.
• Decorative stamped concrete in backyard with elegant landscaping.
