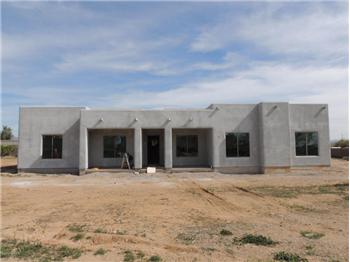  |
$489,000
Single Family Home 4 Bedrooms 3 Full Bathrooms Interior: 2,989 sqft Lot: 1.00 acre(s) Year Built: 2014 MLS #: 5074139
|
36406 N 26th Place
|
Presented by Liz Dobbins |

|
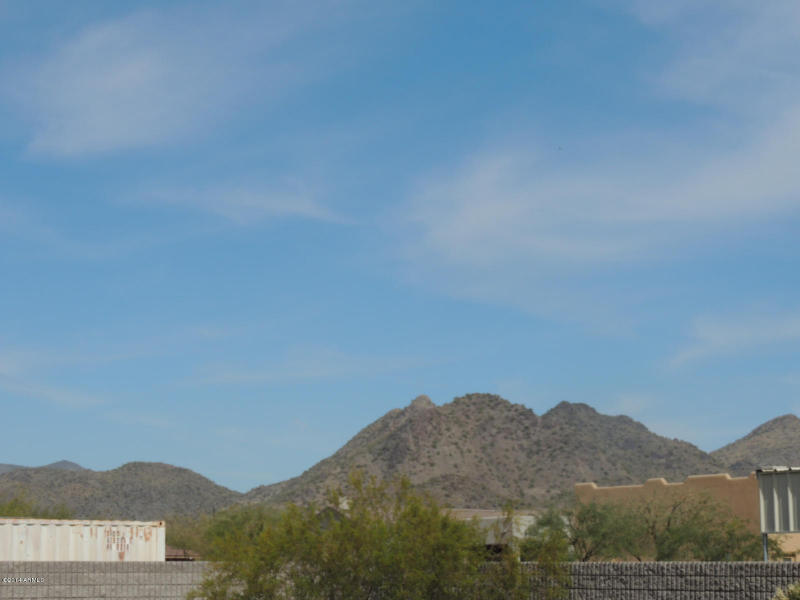
36406 N 26th Place
|
Presented by Liz Dobbins |

|
  |
$489,000
Single Family Home 4 Bedrooms 3 Full Bathrooms Interior: 2,989 sqft Lot: 1.00 acre(s) Year Built: 2014 MLS #: 5074139
|
 |
Liz Dobbins
My Home Group AZSA546682000 (623) 826-1981 Email: [email protected] www.LizDobbins.com |
|
|
Listed by: Long Realty The FOX Group
|
||
Our recent listings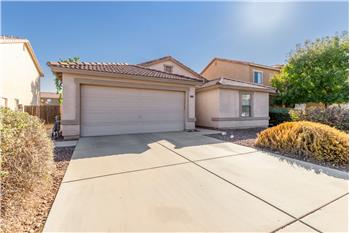 2179 E HAFLINGER WAY,, San Tan Valley, AZ $369,900 3 beds 2 baths 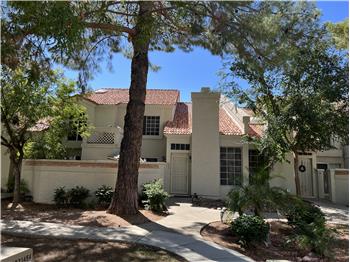 1717 E UNION HILLS DR #1089, Phoenix, AZ $320,000 2 beds 2 baths Subscribe to our listing feed See more Phoenix, AZ real estate for sale |
|
36406 N 26th Place |
$489,000 |

 |
Single Family Home 4 Bedrooms 3 Full Bathrooms Interior: 2,989 sqft Lot: 1.00 acre(s) Year Built: 2014 MLS #: 5074139
|
Desert Hills New Custom 4 Bedroom Home for Sale
Desert Hills New Custom 4 Bedroom Home for Sale by Santa Fe Development. This Desert Hills new custom 4 bedroom home for sale offers a generous floor plan well placed on a 1 acre block fenced parcel. In this Desert Hills new custom 4 bedroom home for sale you can live the Arizona dream with paved access to ample shopping, dining, Cave Creek, the I-17 and just 30 minutes to Lake Pleasant. Prepare to be smitten at the foyer with a generous great room plan boasting views to the mountains. This Desert Hills new custom 4 bedroom home for sale offers an 8 Foot Alder door entry. (cont. see descrip.
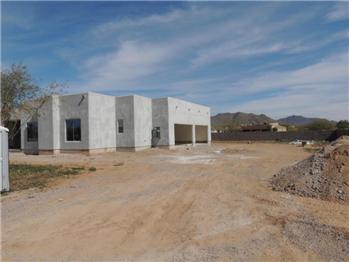 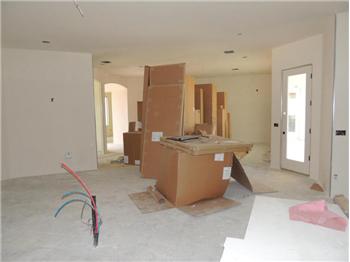 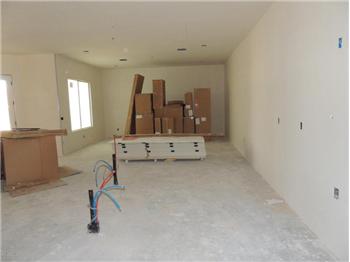 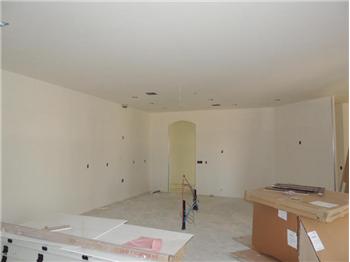
|
|

For more information contact: |

|
|
|
|
||