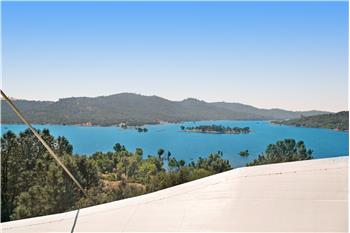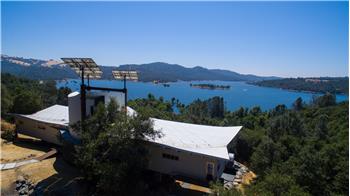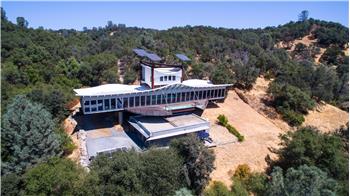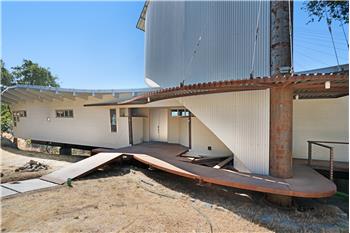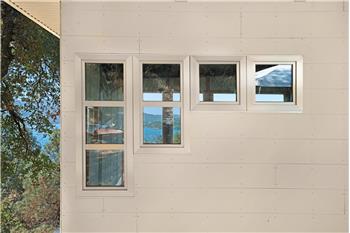Much of the conceptual effort for this project came from rather severe site limitations. Additionally there were many specific and unconventional functional requirements that contributed to the overall concept.
Due to the strong imagery generated by the concept for the main residence, it was decided early on that the secondary structure; the garage/guest-house, should be subordinated and should relate more to the site than to the main structure.
The result for the guest-house is a simple form of exposed reinforced concrete and masonry cut into the hillside to the north, with a water collecting roof garden and a gently sloping, tapered steel awning at the exterior circulation.
This project is on the take line of Folsom Lake in an area known as Rattlesnake Bar, in the town of Newcastle near Sacramento, CA. It was determined early on, due to septic requirements, that the structure must be elevated. This requirement necessitated an unconventional approach and we did not feel there was much in the way of a built environment from which to draw for conceptual inspiration. What we did find relevant was a considerable variety of serpentine imagery: the flow of the American River as it feeds into Folsom Lake, the serpentine profile of the nearby foothills, and of course the rattlesnake which thrives in this area known as Rattlesnake Bar.
This natural imagery, together with the proximity to waterfront of Folsom Lake and very rugged terrain including numerous granite outcroppings at the site, drove the project conceptually from the very beginning; nautical imagery, images of a shipwreck, a vessel racked against the outcrops was envisioned.
The nautical imagery would serve to assimilate the serpentine imagery. Additionally the nautical imagery functions as a nexus between the architecture, structure and integrated solar technologies: In this way the water-collecting warped butterfly profile for the main level roof geometry was conceived, along with its serpentine valley beam, which, when viewed from the interior, become evocative of the damaged underside of a ship’s hull, or the skeletal remains of a rattlesnake.
The ‘masting’ for solar arrays and the staid cable suspension of the valley beam contribute to this nautical imagery and provide for a continuous unobstructed view of the entire lower ceiling: the lower level plan, 128+’ x 25+’, which houses the public functions of the house as well as the the Master Bedroom, is as open as possible.
The few partitions that exist are held to the North side and are at seven feet maximum height, allowing the roof structure, (compound curving, twisting, fluted steel deck over variably pitched glu-lam rafters @ 4”-8” O.C. bearing on a 12" steel serpentine valley I-beam), to be a very dynamic and fluid feature, view-able without significant obstruction from anywhere inside the house at that level.
The general lighting for the lower level works in concert with the serpentine twisting roof form and gracefully intensifies as the serpentine moves South and dissipates as it moves back to the North.
The Upper level of the main residence is supported by the ‘masting’ which creates a moment frame for the lower structure as well as structural support of the upper ‘tree house’ level, enabling it to be completely separated from the lower level. In this way, the warped roof of the lower level is allowed to pass unobstructed underneath the upper level, which, although quarter-round in plan, evokes the warped nature of a full sail due to its concave and sloping roof geometry together with its roof-suspended stairwell.
The serpentine profile of the main roof overhang at the North (front) elevation recalls the profile of the Sierra foothills across the lake. The skeletal appearance of the main level South (rear) elevation (glazing between aluminum clad glu-lam posts) is intended to evoke a more weather-beaten side of the ship wreck.
Due to the slope variation in the roof structure, the South overhang increases in length, as the rafter slope increases, to allow for adequate shading. Working within a range of overhang allowances for maximum shading efficiency based on roof pitch, I saw the potential to highlight the solar aspects of the design by having the entire shadow-casting edge of the South overhang meet the same plane in space: although this main level roof, which is twisting and curving in both the vertical and horizontal planes, casts a curvilinear shadow on the main floor for almost the entire year, On April 7 @ 11:54 AM, & September 4 @ 11:58 AM (with some slight variation annually), the shadow cast on the concrete slab floor by the warped overhang becomes be a perfectly straight shade line running East to West for a few minutes on each of those two days before warping back to a variable serpentine shadow for six months until the next event.
