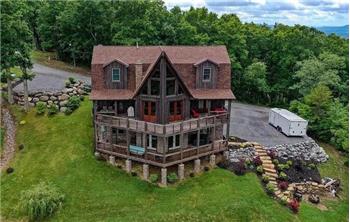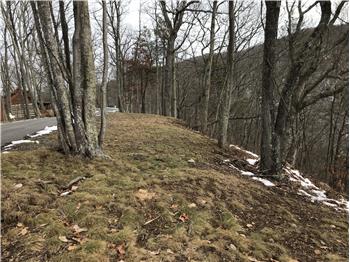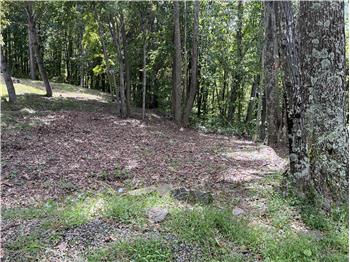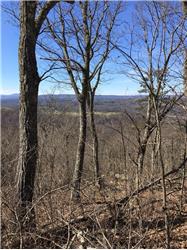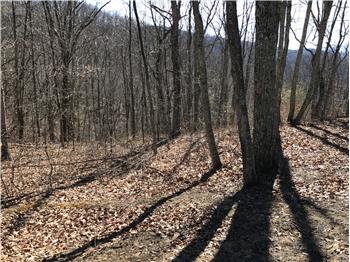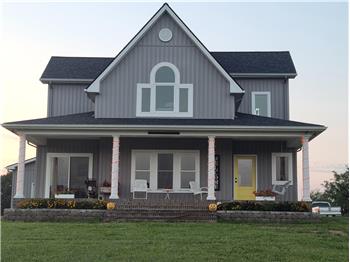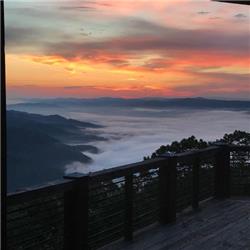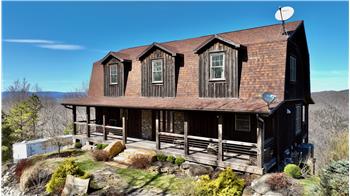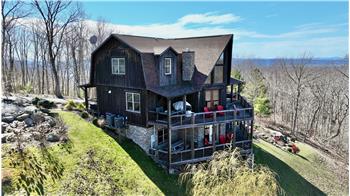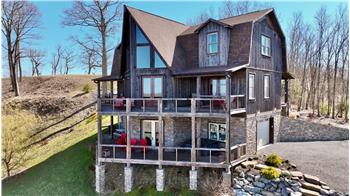|
|
$1,150,000
Single Family Home 4 Bedrooms 4 Full Bathrooms 1 Half Bathroom Interior: 4,500 sqft Lot: 03 sqft Year Built: 2017 MLS #: 24-373
|
356 White Rock Trail
|
Presented by Rebecca Vasvary Gaujot |
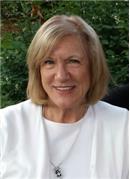
|
Description
This spacious, airy home in West Virginia's Greenbrier Valley features oversized windows and a 2-level deck with endless mountain views, a timber frame living room with a vaulted ceiling and cozy fireplace, a modern kitchen with granite counters and an island, with beautiful landscaping and ready access to a community lodge and pool.
The property is located in The Retreat, halfway between the world-famous Greenbrier Resort and picturesque Lewisburg offering tranquility and privacy in a comfortable, awe-inspiring setting. A 5-minute drive up a private mountain road leads from the valley floor to the summit of White Rock Mountain, where the home takes advantage of sweeping views to the north, east, and west. This 2017 home exterior blends classic barn design with a welcoming front porch, a partially covered two-level back deck, floor-to-ceiling glass, and dormer windows. Double doors open from the porch to an entry hall and stunning views of the Mountain tops and valley far below. The living room features a stone fireplace with a wood mantel, a soaring cathedral ceiling with exposed rafters, hardwood flooring, and two double doors opening to the deck. OUTDOOR LIVING: Furnished back porch with outdoor dining, 2 decks with mountain views, gas grill, and a fire pit for relaxing and enjoying the beautiful sunsets. Relax in the private 5-person hot tub and enjoy the spectacular scenic views. There are endless outdoor adventures and high-end resort-style amenities. INDOOR LIVING: 2 flat-screen Smart TVs w/ cable, dining table, gas stone fireplace, a wet bar, Jacuzzi tub, hardwood floors, vaulted wood beam ceilings, open floor plan. KITCHEN: The kitchen has granite counters and cherry cabinetry with a built-in wine rack. Three pendant lights hang from an exposed rafter over the central island, which has seating for two, a double stainless-steel sink, and a wine refrigerator. The fully equipped kitchen has Samsung stainless steel appliances including a side-by-side refrigerator with a freezer drawer, a gas range, a dishwasher, and a microwave; a coffee maker, Crock-Pot, Instapot, toaster, knife set, dishware/flatware. An interior barn-style door conceals the laundry room, with stackable Samsung appliances. The kitchen also includes the dining area, with recessed lighting and double doors opening to a covered portion of the deck, which is ideal for outdoor meals and entertaining. An impressive Viking grill waits outside. The main level includes the master suite and a powder room/half-bath off the entry hall. All bedrooms have queen-sized beds. The carpeted master bedroom has double doors open to a private covered portion of the deck. Barn doors, utilized extensively in the home, open to reveal the walk-in closet and master bath, with a walk-in tiled rainhead shower, two vanities with granite counters, and two mirrors with attractive frames. The upper level is accessed via an impressive staircase with half-timber treads and horizontal round-bar railing. The central landing has the same eye-catching hardwood flooring used in the living, dining, and kitchen areas. The landing is a sitting area and separates the two upstairs bedroom suites. These suites are similar in size. Both have wall-to-wall carpeting, recessed lighting, large closets, and amazing mountain views. One features a bathroom with a tiled shower, the other with a shower tub. The lower level is fully carpeted. It includes a large family room opening onto the covered lower deck, a large flat-screen TV, a small bar with a mini-fridge, a carpeted fourth bedroom, and a tiled bath with a jetted soaking tub. The attached single-vehicle garage is accessed on this level. The home is stylishly furnished, and the furnishings and accessories convey with the sale. COMMUNITY AMENITIES: Lodge with pool table, BBQ area, library, indoor/outdoor fireplace, elevator, business center, sauna, seasonal infinity pool, and hot tub (open mid-May - mid-September). All other community amenities, including the lodge, grills, and pool table, are open year-round.
GENERAL: A planned luxury resort community with underground utilities, city water, and natural gas, The Retreat offers unspoiled mountain vistas surrounded by 900 acres of mature Appalachian forest. WiFi is available.
PARKING: Paved driveway for five vehicles, and trailer parking. |

