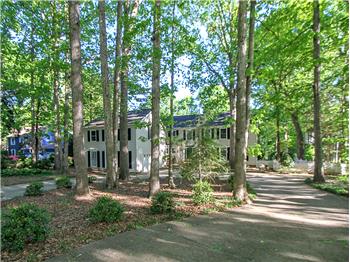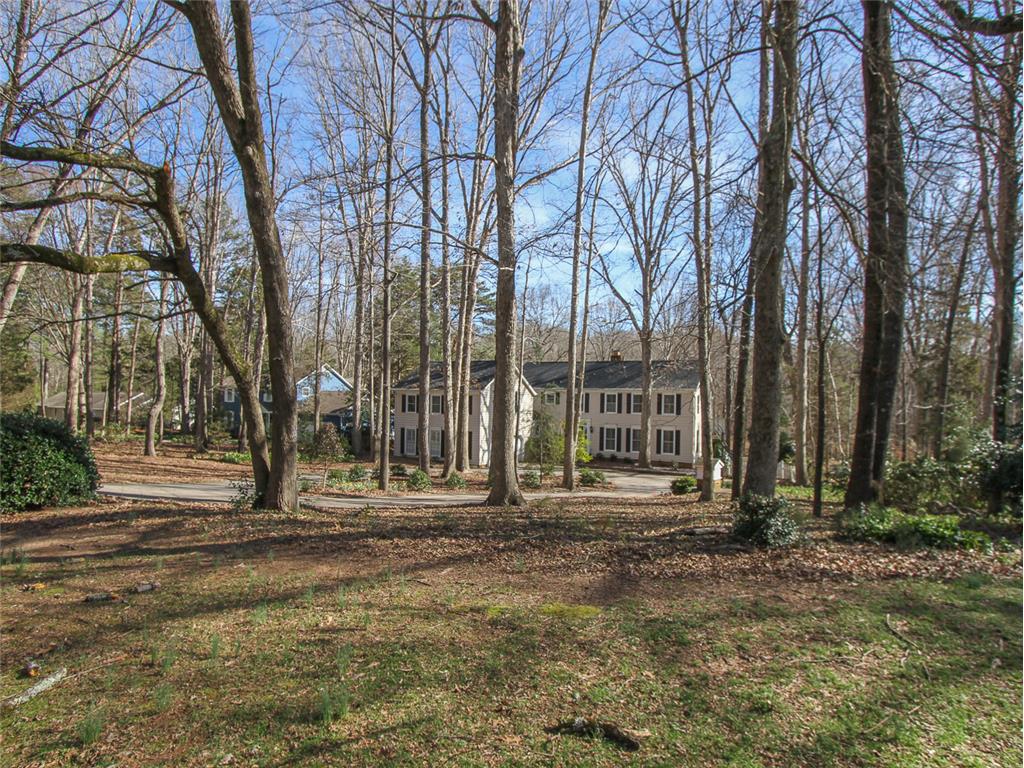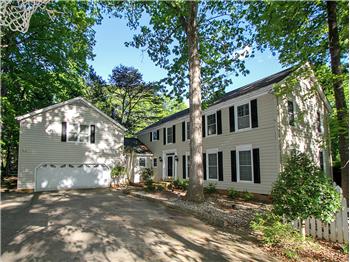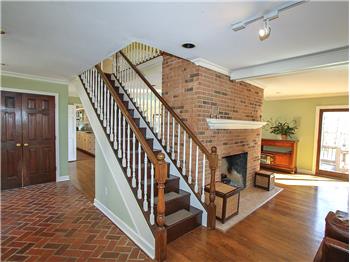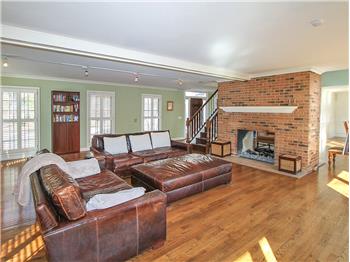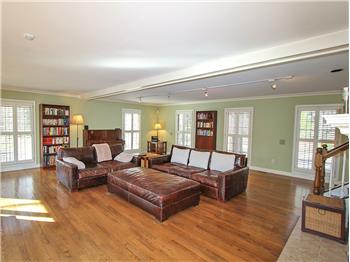You'll find this Providence
Plantation home at the end of a long drive in a beautiful wooded setting. With
a lot more than an acre and a half in size, there's plenty of space and privacy
for the home, an inground pool with pool house and other outdoor fun. A
location in the part of Providence Plantation near Providence Road provides
easy access to shopping and restaurants in Waverly, Providence Farms and the
Arboretum. An interchange with I-485 is also nearby.
Don't be fooled by the
traditional, colonial exterior of this home. A step inside the front door
reveals an open airy floor plan. The exterior is clad with vinyl siding making
maintenance easy. There's plenty of space for vehicles in the two-car garage
and parking pad outside. The roof was replaced in 2017.
An open staircase and
see-through fireplace greet you when you enter the home. The entry has a brick
paver patio and double coat closet.
You'll find space for large
pieces of furniture in the great room. Big windows all around brighten this
room. Enjoy views of the backyard and pool through the atrium doors that line
the back of the home. Open the doors in the spring and the fall to allow
entertaining to flow onto the deck outside. In the winter, enjoy cozy evenings
around the gas log fireplace in the great room. Nearly every room in the house has plantation shutters.
A catwalk overlooks the
two-story gathering room. This is another room where you can cozy up to the
fireplace in the winter or use it for entertaining as it is open to the formal
dining room. A powder room is located off this room.
Crown molding, chair rail
with wainscoting and architectural columns add interest to the formal dining
area. This space can accommodate a large table and has wall space for other pieces
of furniture.
A large center island with
seating is the focal point of the kitchen. The family chef will find abundant
cabinetry and counter space. Appliances include stainless double ovens, a
dishwasher and refrigerator. The bright
sunny kitchen is illuminated with skylights and a wall of windows. A sunroom is
located off one corner of this room. Need a large breakfast area? Plenty of space in this kitchen. Think of
all the possibilities in this huge room if you wish to remodel the
kitchen. The staircase in the breakfast
area takes you to the upstairs bonus room. The closet under the stairs is a
pantry.
You'll find a huge versatile
room over the garage. It's a great place for an office, a media room or a
playroom. It has a closet and can be used as the fifth bedroom.
Floor to ceiling glass in
the two-story gathering room area allows sunlight to stream in upstairs and
downstairs. On the catwalk, an archway through the brick fireplace separates
the master bedroom suite from the secondary bedroom wing.
The master bedroom suite
includes a bathroom and walk-in closet with organizers. The secondary bedroom wing includes three
bedrooms and a full bath.
Soak up the good life in the
backyard where a large recently refurbished heated pool with paver decking offers
a place for swimming, splashing and just relaxing. A deck extends across the
back of the house. A pool house with
porch gives you protection from the sun, a spot for entertaining and a bathroom
for changing once you're ready to head inside. The glass doors across the back
and a sunroom provide stunning views of the pool area and the deep wooded
fenced backyard. A play area includes a child's play house and a tree house.
This lot extends well beyond the rear fence.
In 2015/2016, the pool was
replastered, the paver decking was added and a new heater, filter and pump were
installed. The 16x27 pool house includes
a kitchen area, a bathroom and a pool equipment room. The roof was replaced in
2019. Open the doors of the pool house
and let the fun flow from inside to outside.
Over 1400 families live in
Providence Plantation, a classic Charlotte neighborhood conveniently located in
the heart of South Charlotte. Affectionately called The Plantation by its
residents, the neighborhood has a rich social life and cohesiveness. The
homeowners association in Providence Plantation is purely voluntary but a
number of residents participate in community activities sponsored by the HOA.
The Providence Plantation
Racquet and Swim Club is located within the neighborhood. Anyone can join with
an initiation and membership fee. The Swim Club sponsors many activities for
members as well.
