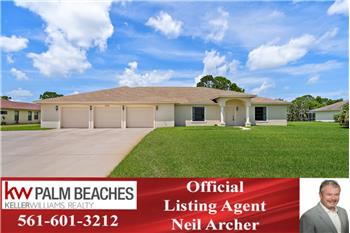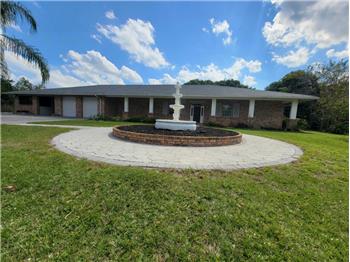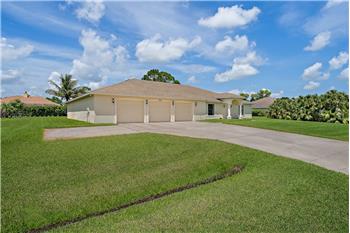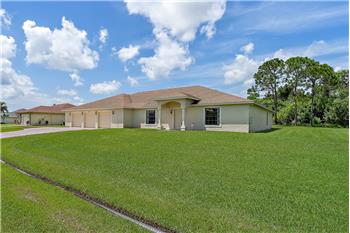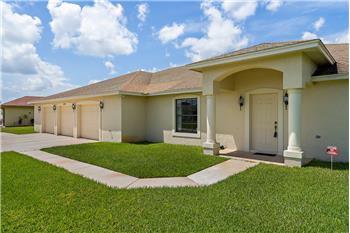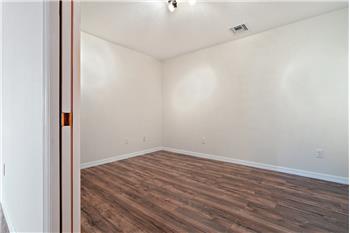Fully custom CBS home with oversized 9-car/2300 sq. ft. garage! We designed this home from scratch and had it built by Town & Country Home Builders in 2001. We had an extensive car hobby that spanned 30yrs. When we designed this house, we made the garage 2300 square feet, one giant open expanse 42 ft. wide by 55 ft. deep. No pillars or obstructions. From the outside, though, it looks like any nice upscale Florida home with three 9ft wide garage doors facing the road.
Going inside not only reveals the huge depth, but you now notice that on either side of the outer garage doors there is 5ft of depth. This allows for massive storage space along the walls, even if you have it full of cars. On the south wall of the garage there's a 35 ft. stretch of cabinets (included in the sale of the house). Enough room to hold everything from paint to toys to car parts! Because of this side depth, you can always pull into any spot and throw your car doors open, never having to worry about hitting anything.
The garage also has an incredible workshop area. This space can be walled off with a system of Styrofoam panels & uprights (included in the sale of the house) and is air-conditioned with it's own 220V through-the-wall unit whose opening was designed into the house. This creates an incredible workspace, especially here in Florida. These walls can be put up and down as needed. There's great fluorescent lighting throughout, a laundry sink, another large bank of storage cabinets in the workshop area, easy access to the attic and an exhaust fan.
One area of the garage is set up to be a fun "50's Diner". We laid a 20' x 13' black & white checkerboard with red accent floor and put up tile board paneling with red trim to create a diner area! This was a neat addition to the garage. Jaws drop when people see our garage for the first time, even when they were warned!
While we naturally think of fellow car hobbyists, our friends reminded us that anyone who needs space would love the garage. If you have a big woodworking hobby. Also, if you have an electrical or plumbing business, how much does it cost every month for a 2300 sq ft warehouse? If you are paying for that now, you might essentially get the house for free!
The wall dividing the garage and house is CBS, and the door leading into the house takes you into the open floor plan living/dining area. Typically, to get this much garage space, you would have to buy a rural piece of land somewhere on the outskirts of town. Your only option then would be to build a house and a standalone building. With our house, you can wander from the house into the garage day or night and never go outside, the best of both worlds. Plus, you don't end up living in the middle of nowhere. Our 1/2 acre lot is in the heart of Port St. Lucie with nice paved roads, city water & sewer, cable, etc. We are in what is known as the Paar Estates area across from Sawgrass Lakes, all large homes but with no HOA!
Living Space
The living space is another 2300 sq. ft. The entire front area of the house is one giant open concept space, 42 ft. wide by 17 1/2 ft. deep. The expansive dining area can easily hold a 7-8ft table and seat 6-8 comfortably. The living room will easily accommodate a couch, loveseat, chair, coffee & end tables. Actually, you can make either one any size you like, as it is all one space. The whole expanse is beautifully accented with a tray ceiling throughout.
The kitchen is in the center, running front to rear starting at the living area. It is 11 ft. wide by 28 ft. deep, making it a very spacious kitchen with more cabinet storage & counter space than you have probably ever seen. This kitchen was designed with the busy working woman in mind. There is a large refrigerator, nice electric stove, dishwasher, microwave and garbage disposal (all appliances are included in the home sale). On top of all that, it has a huge pantry. The kitchen has beautiful golden oak cabinetry and 18" ceramic tile that sweeps from the kitchen to the laundry, 2nd bathroom to the entrance of the master suite.
Off the kitchen is the laundry room, with it's own set of overhead golden oak cabinets. Next to that is the second full bathroom with traditional bath/shower combination. There's a linen closet next to the laundry room.
To the rear of the kitchen is the entry to the large master suite. The bedroom is also accented by a tray ceiling and is 19 ft. by 15 ft. On your way to the master bath you pass 2 large walk-in closets. The master bath has a double vanity sink, separate toilet room, large garden tub, 18" ceramic tile and a huge custom glass-block walk-in spa shower. There is no door or curtain, it's oversized designed allows you to just walk in and enjoy the luxury sized shower, which has shower heads for two.
On the other side of the kitchen are the doors to bedrooms 2 & 3. Each bedroom has a large closet. Then there is the Office, which is accessed from the Living / Dining area through a sliding pocket door.
Other details are of course are the huge expansive driveway with additional parking pad on the side, the large pillars at the main entry, doors to the backyard from both the garage and laundry room. The 2nd bath has a nice glass block window. All windows are set up for quick installation of the included steel hurricane panels. There are 12 floodlights with photosensors which illuminate the house at night and decorative coach lamps across the garage doors and main entry. There is a wired security system which includes coverage of the garage doors. The sprinkler system for the Floratam lawn is fed by a dedicated well and pump with timer. There is a 35' x 6' rear cement patio. The back yard is huge, plenty of room for a pool. All utilities enter the house underground. In spite of the house sizes, there's a lot of room between the houses in our neighborhood.
