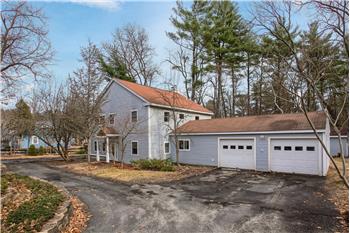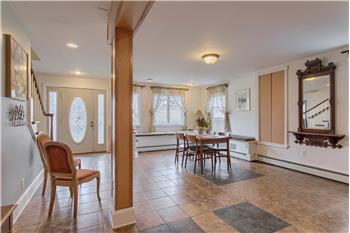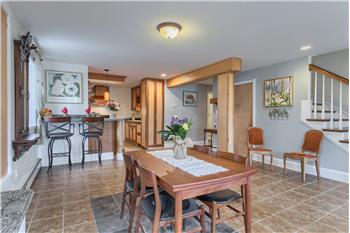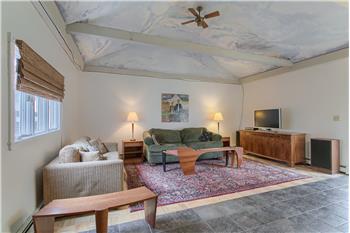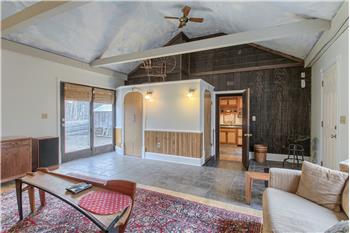Call/text Kurt at 978-786-5160 for more information.
Kellerr Williams Realty North Central, 680 Mechanic St., Leominster
ONE OF A KIND! Don’t miss this gorgeous 3 BR 2BA Leominster home! Situated on .56 acres, there’s so many thoughtful features to love, both inside & out. From the custom mail center, to window seating w/storage, to hidden storage & more - you’ll be impressed! The beautiful open concept dining room flows to the custom kitchen with dishwasher drawers & backlit cabinets, then to the living room with vaulted ceiling, mural & exposed beams. The library offers space to work or unwind, with laundry room, full bath & 1st floor bedroom nearby. Upstairs, you’ll love the spacious, sunlit master bedroom with its own studio/craft room! Unwind at the end of the day in the heated jetted tub in the large Hollywood full bath with double sinks & separate shower. The 2nd bedroom is a two-room suite with french doors - so many possible uses! Huge attic for storage space. Outside, Spring will soon bring blooming flowers, plants & fruit trees for your enjoyment! Heated 2 car garage & fenced dog pen too!
Room Levels, Dimensions and Features
| Room |
Level |
Size |
Features |
| Living Room: |
1 |
17X15 |
Ceiling - Cathedral, Ceiling Fan(s), Ceiling - Beamed, Closet/Cabinets - Custom Built, Flooring - Hardwood, Flooring - Stone/Ceramic Tile, Window(s) - Picture, Deck - Exterior, Exterior Access |
| Dining Room: |
1 |
20X12 |
Flooring - Stone/Ceramic Tile, Breakfast Bar / Nook, Exterior Access, Open Floor Plan, Recessed Lighting |
| Kitchen: |
1 |
11X10 |
Skylight, Flooring - Stone/Ceramic Tile, Pantry, Cabinets - Upgraded, Open Floor Plan |
| Master Bedroom: |
2 |
22X16 |
Closet - Walk-in, Flooring - Stone/Ceramic Tile, Flooring - Wall to Wall Carpet |
| Bedroom 2: |
2 |
19X12 |
Closet - Walk-in, Flooring - Hardwood, French Doors |
| Bedroom 3: |
1 |
14X11 |
Flooring - Hardwood |
| Bath 1: |
1 |
10X9 |
Bathroom - Full, Flooring - Stone/Ceramic Tile |
| Bath 2: |
2 |
11X11 |
Bathroom - Full, Bathroom - With Tub & Shower, Flooring - Stone/Ceramic Tile, Jacuzzi / Whirlpool Soaking Tub, Double Vanity |
| Laundry: |
1 |
12X7 |
Flooring - Stone/Ceramic Tile, French Doors, Dryer Hookup - Electric, Washer Hookup |
| Library: |
1 |
19X11 |
Ceiling - Beamed, Closet/Cabinets - Custom Built, Flooring - Wall to Wall Carpet |
| Sitting Room: |
2 |
11X8 |
Flooring - Hardwood |
| Other: |
2 |
11X7 |
Flooring - Hardwoo
|
|
