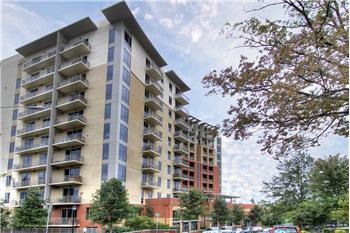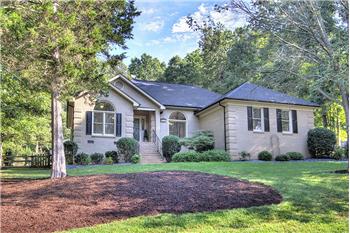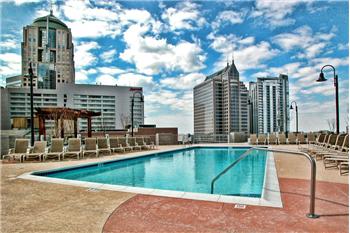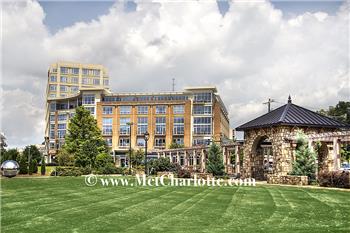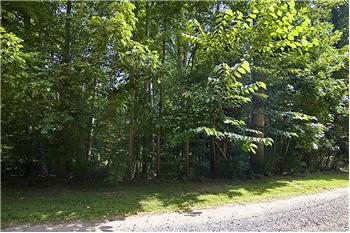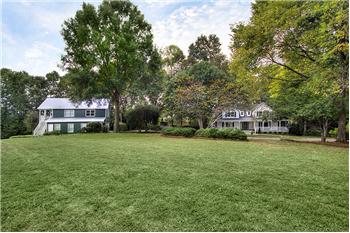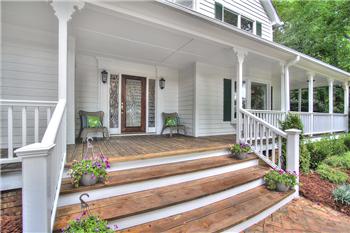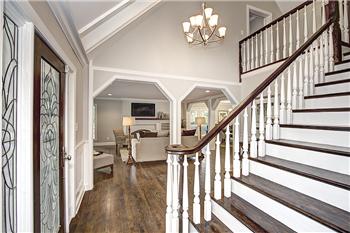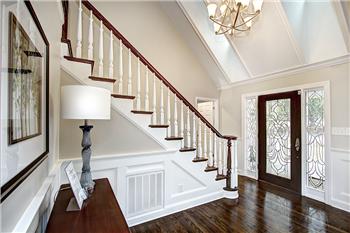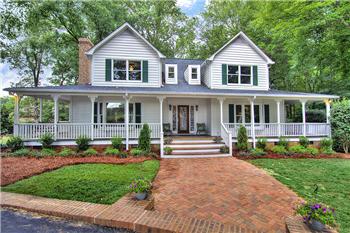  |
$1,095,000
Single Family Home 6 Bedrooms 6 Full Bathrooms 1 Half Bathroom Interior: 5,050 sqft Lot: 7.50 acre(s) Year Built: 1978 MLS #: 3154877
|
322 Red Barn Trail
|
Presented by Debe Maxwell, CRS |
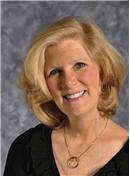
|
Description
**Another Savvy Listing
UNDER CONTRACT** Sorry you missed this lovely home! If you're thinking of selling your home, visit www.ListMyCharlotteHome.com, call (704) 491-3310 or email [email protected] for other available homes for sale in this area or give us a call and we'll put you on our 'hot list' for instant notification when a home in this area comes available--as SOON as it comes on the market!The setting for this stunning home
is a beautiful, wooded, fully-fenced 7.5 acre lot. Enter the gates and follow
the gently winding 700-foot drive to the circle drive (recently re-surfaced
asphalt) to the massive brick paver and curved, brick stair entry. The
wide, wrap-around porch beckons you to grab a book, a glass of sweet tea and a
rocking chair and spend the afternoon amidst the serenity that envelopes you on
this fabulous private estate. The tongue and groove ceiling and the newly
finished flooring are perfectly offset by the crisp, white railing around the
fabulous porch. A portion of the porch is screened as well, leading to
the oversized back deck.
Enter through the custom leaded glass front door with full sidelites, which welcome you to this beautifully renovated, incredibly well-appointed estate home. The bright, two story foyer (with loft) features wainscoting, newly finished grand staircase and bannisters with gleaming, hand-finished hardwoods throughout both the main and upper levels. Archways to the left of the foyer lead to the large family room that boasts built-ins and a beautiful wood-burning fireplace with stunning, hand-carved mantle and custom hearth. Adjacent to the family room is the large dining room (seats 12) with full-glass French doors that open to the nearly-1,000-square foot rear deck and the side, screened porch. Floor to ceiling windows, on both walls of the dining room, let the sunshine in! New recessed lighting and gorgeous new fixtures are also found in the adjoining kitchen. The chef's dream kitchen has Jenn-Air 6-burner + griddle and double oven with custom range hood. Countertop for food prep is NOT an issue in this kitchen with two islands, one extra-large granite island seats 4-5 and opens to the dining room. The second island has a separate vegetable sink (and second disposal). Custom, site-built, furniture-grade, soft-close/hydraulic drawers and cabinets, some with glass fronts. There are built-in spice cabinets, pot & lid cabinets and space for standing large bakeware, pizza and cookie sheets. Appliances include stainless drawer microwave, commercial-sized refrigerator, dishwasher, 28-bottle commercial grade wine cooler and the stove/oven mentioned above. The large pantry has custom built-in shelving. The oversized sink features top-of-the-line faucet. Custom glass tile backsplash is positively stunning! Contrasting granite countertops and cabinetry in the island, give this kitchen a pleasing, polished, classy look. Adjacent to the kitchen is a half bath with glass vessel sink and custom cabinetry. Just off of the kitchen is a laundry room that will make doing laundry enjoyable! The half-round custom leaded glass window and the solid glass door let unbelievable light into the laundry room. There is a built-in cabinet and large granite top above the washer/dryer area that is perfect for folding…or grabbing your coffee on the way to the serene back porch for your morning paper! Hidden behind the laundry room is the stairway to the enormous finished basement, also accented with a stunning leaded glass half-round window. The hardwood floors end at the bottom of the stairs and the stained concrete begins! Such great flex space in this basement could include a private apartment - bedroom with full bath (add the laundry in the closet) with a DREAM workshop that leads to a large covered patio. The large corner wood-burning fireplace features both natural and painted brick. Back to the foyer and take a right into the MAIN LEVEL MASTER SUITE that is out of this world! Bayed window with floor to ceiling windows provides a great sitting area that is flanked by two closets. The large wood-burning fireplace features custom mantle and hearth. The luxury master bath also features custom cabinetry with soft-close drawers and cabinets, double vanities, separate free-standing tub and shower with multiple shower heads and frameless enclosure - both oh, so divine! Custom built-ins in the master closet consists of 8 large drawers, cubicles for folded or larger, loose items, 45-pair shoe storage and 50 linear feet of hanging space - yes, this closet is spacious enough for 4 people! The grand staircase lead to the upstairs bedrooms - one, a second master and two secondary bedrooms which share a Jack & Jill bath. The second master also features custom cabinetry with dual vanity, separate shower with frameless enclosure, custom tile work and free-standing tub. The second master also boats a large walk-in closet with custom built-ins, countertop space and nearly 30 linear feet of hanging space. Heading to the detached living quarters and the HUGE, tandem 4-car garage, you will find a large bedroom with private bath on the main level, a separate office space, also on the main level. Upstairs is an enormous level of entirely flexible space that can be used as a private office (with separate entry), dance studio, an apartment or guest house with full bath (with vessel sink) AND a mini-kitchen! The high ceilings and windows surrounding this room add lots of light to this space. There is even space for the laundry in the garage area. There are porches and patios all around this detached space! The covered porch on the upstairs level (garage apartment) provides simply breathtaking views of this property. This elegant, custom designed home with popular open floor plan has been remodeled to the nines with all new lighting, refinished and/or new flooring, completely painted, new HVAC, new roof, new hot water heater, new septic system, new deck and more. Bring the horses - approximately 6
acres of pasture, located in a great riding community with multiple options for
barn placement. Three fireplaces (family room, main level master and basement),
state-of-the-art appliances, extensive trim and heavy mill work throughout.
You’ll be impressed with the level of quality details throughout this
incredible equestrian home. |

