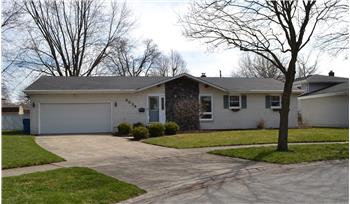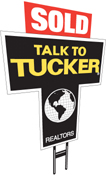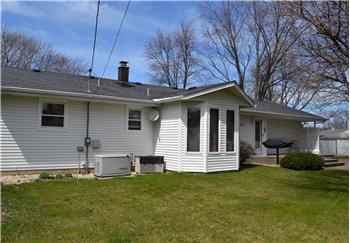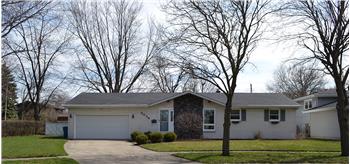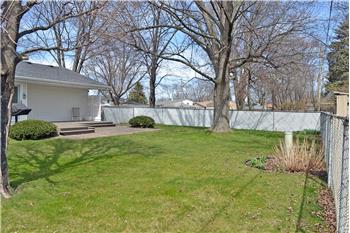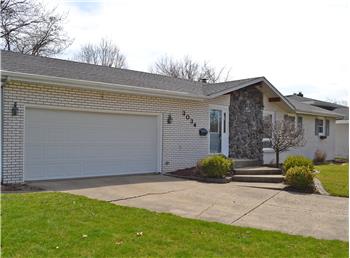- Single Family Home
- Living Room 18x14 Level: Main (Anderson Windows w/sill ledges, wood flr)
- Dining Room 20x10 Level: Main (Bay window wood floor)
- Kitchen 18x12 Level: Main (Beautiful remodel+desk & stainless appls)
- Rec Room 40x28 Level: Basement (Wet Bar, Gas Fireplace, carpet)
- Main Bedroom 14x10 Level: Main (Ceiling Fan,)
- 2nd Bedroom 12x12 Level: Main (Ceiling Fan, wood floor)
- 3rd Bedroom 12x10 Level: Main (ceiling fan wood floor)
- Addl. Room 1 Name Laundry (Handy Laundry Chute)
- Addl. Room 1 Size 14x12 Level: Basement (Cedar Lined Closet in Basement)
- Addl. Room 2 Name Other (Mud room between garage & house)
- Addl. Room 2 Size 14x6 Level: Main
- Addl. Room 6 No
- Total # of Rooms 9
- Design Ranch/1 Sty/Bungalow
- Garage Description Attached, Garage Door Opener
- Exterior Brick, Stone, Vinyl, Other (New roof 2 years ago = tear off)
- Exterior Features Deck (16 x 14 wood deck), Patio, Storage Shed (8 x 8 lit greenhouse shed in backyard)
- Lot Description Cul-de-Sac Lot, Curbs, Lake Access, Nearly Level, Paved Street Access, Sidewalks, Wooded
- Interior Features Finished Laundry Rm, Formal Dining Room, FP Rec Room, Main Floor Bathroom, Wet Bar (LL Rec room)
- Flooring Carpet, Tile, Other
- Appliances Dishwasher -Portable, Gas Range -Portable, Microwave, Refrigerator
- Equipment Cable TV Hookup, Sump Pump, Other (Generx whole house generator)
- Heat Type Natural Gas
- Heat System Forced Air
- Annual Maint Incl None
- Possible Financing Cash, Conventional, FHA, Insured Conventional, VA
|
