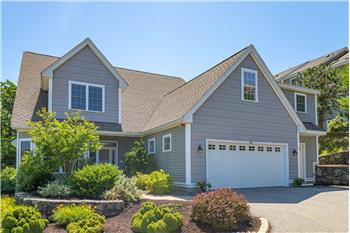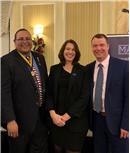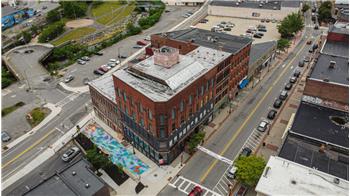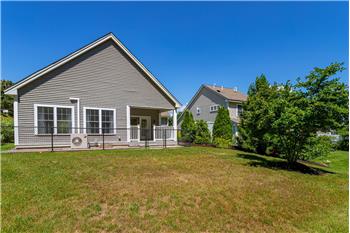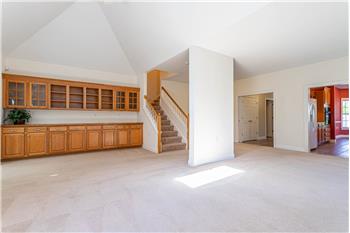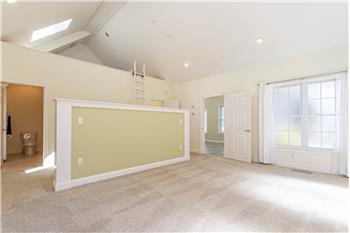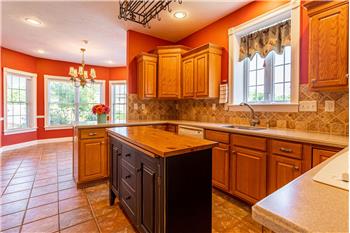Property Information
| Approx. Living Area: 3,215 Sq. Ft. ($155.49/Sq. Ft.) |
Approx. Acres: 0 |
Garage Spaces: 2 Attached, Garage Door Opener, Storage, Side Entry, Insulated |
| Living Area Includes: |
Heat Zones: 5 Forced Air, Heat Pump, Gas, Unit Control, Ductless Mini-Split System |
Parking Spaces: 5 Off-Street, Deeded, Guest, Paved Driveway |
| Living Area Source: Public Record |
Cool Zones: 5 Central Air, Heat Pump, Unit Control, Ductless Mini-Split System |
Levels in Unit: 2 |
| Living Area Disclosures: |
| Disclosures: Condo association discussing special assessment to resolve armored slope issue. See Rules and Regs for Pet Breed restrictions |
Complex & Association Information
| Complex Name: The Woodlands |
Units in Complex: 194 Complete: No |
Units Owner Occupied: 183 Source: Management |
| Association: Yes Fee: $537 Monthly |
|
|
| Assoc. Fee Inclds:
Water, Sewer, Master Insurance, Exterior Maintenance, Road Maintenance, Landscaping, Snow Removal, Park, Walking/Jogging Trails, Refuse Removal, Reserve Funds, Management Fee
|
| Optional Fee: $0 Inclds: |
| Other Req. Fee: $0 Inclds: |
| Special Assessments:
Unknown
|
Room Levels, Dimensions and Features
| Room |
Level |
Size |
Features |
| Living Room: |
1 |
25X23 |
Fireplace, Skylight, Ceiling Fan(s), Ceiling - Vaulted, Flooring - Wall to Wall Carpet, French Doors, Cable Hookup |
| Dining Room: |
1 |
11X11 |
Flooring - Stone/Ceramic Tile, Chair Rail, Exterior Access, Recessed Lighting, Lighting - Overhead |
| Kitchen: |
1 |
12X12 |
Flooring - Stone/Ceramic Tile, Countertops - Stone/Granite/Solid, Cable Hookup, Recessed Lighting, Peninsula |
| Master Bedroom: |
1 |
19X17 |
Skylight, Ceiling Fan(s), Ceiling - Vaulted, Closet - Walk-in, Flooring - Wall to Wall Carpet, Recessed Lighting, Remodeled |
| Bedroom 3: |
2 |
23X13 |
Closet - Walk-in, Flooring - Wall to Wall Carpet |
| Bath 1: |
1 |
6X4 |
Flooring - Stone/Ceramic Tile, Lighting - Sconce |
| Bath 2: |
1 |
9X7 |
Bathroom - Full, Bathroom - Tiled With Tub & Shower, Closet - Linen, Flooring - Stone/Ceramic Tile, Lighting - Sconce |
| Bath 3: |
1 |
10X6 |
Bathroom - Full, Bathroom - Double Vanity/Sink, Bathroom - Tiled With Shower Stall, Closet - Linen, Flooring - Stone/Ceramic Tile |
| Laundry: |
1 |
10X5 |
Closet/Cabinets - Custom Built, Flooring - Stone/Ceramic Tile, Dryer Hookup - Electric, Washer Hookup |
| Second Master Bedroom: |
1 |
17X15 |
Closet - Walk-in, Flooring - Wall to Wall Carpet, Cable Hookup, Recessed Lighting, Closet - Double, Tray Ceiling |
| Sun Room: |
1 |
19X11 |
Skylight, Ceiling Fan(s), Ceiling - Vaulted, Flooring - Stone/Ceramic Tile, French Doors, Cable Hookup, Recessed Lighting |
| Kitchen: |
2 |
21X15 |
Closet, Flooring - Vinyl, Dining Area, Pantry, Countertops - Stone/Granite/Solid, Kitchen Island, Recessed Lighting, Lighting - Overhead |
| Sitting Room: |
2 |
19X9 |
Closet, Flooring - Wall to Wall Carpet, Attic Access, Cable Hookup, Recessed Lighting, Closet - Double |
| Bathroom: |
2 |
10X4 |
Bathroom - Full, Flooring - Stone/Ceramic Tile, Countertops - Stone/Granite/Solid, Enclosed Shower - Fiberglass |
| Office: |
2 |
28X10 |
Flooring - Wall to Wall Carpet, Dryer Hookup - Electric, Exterior Access, Washer Hookup, Closet - Double |
|
