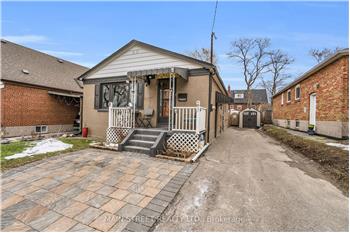
|
$997,770
Single Family Home 3 Bedrooms 2 Full Bathrooms MLS #: E8176442
|
|
3 Exford Dr |
Offered at |

|
Single Family Home 3 Bedrooms 2 Full Bathrooms MLS #: E8176442
|
BEAUTIFUL DETACHED HOME FOR SALE - Contact Agent Sandra Silva for more information: [email protected]
Welcome to Dorset Park a sought-after neighborhood where family-friendly charm meets prime investment potential. This well maintained bungalow offers the perfect opportunity for investors, first-time buyers, or those seeking a multi-family dwelling. Featuring a functional layout with an open-concept living and dining area seamlessly flowing into an updated kitchen boasting granite countertops perfect for hosting guests or enjoying family time. A private side entrance leads to a beautifully finished 2-bedroom basement suite, complete with a spacious rec room, kitchen, and 4-piece washroom.
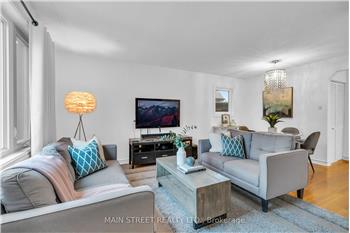 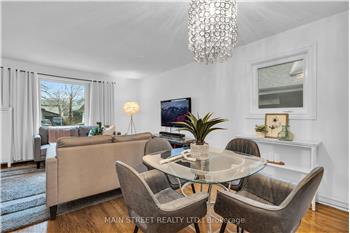 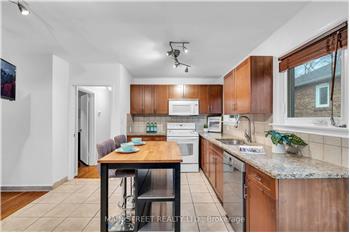 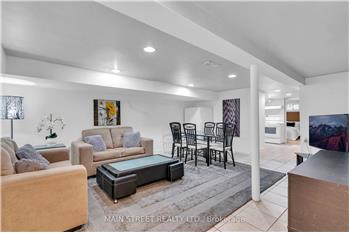
|
|
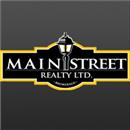
For more information contact: |
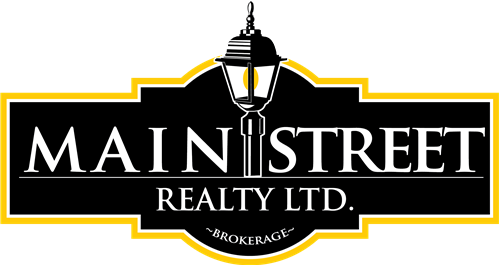
|
|
|
|
||