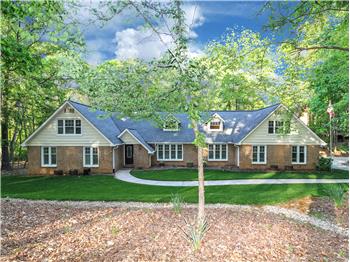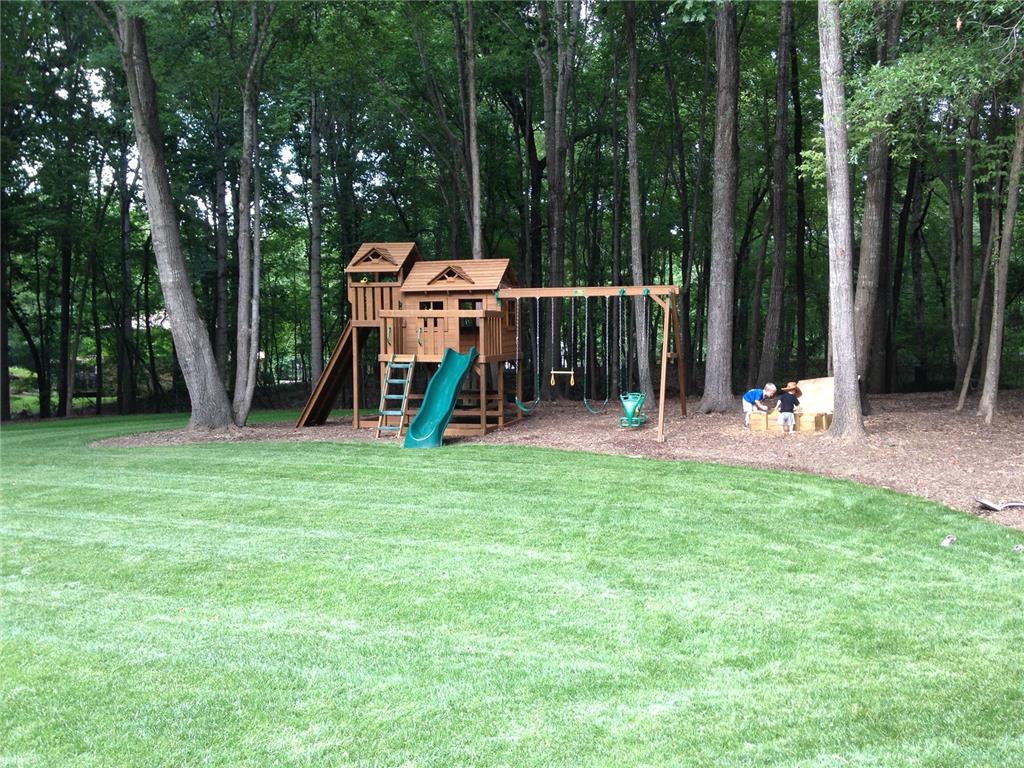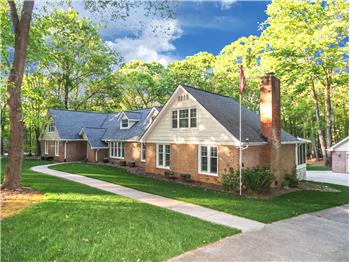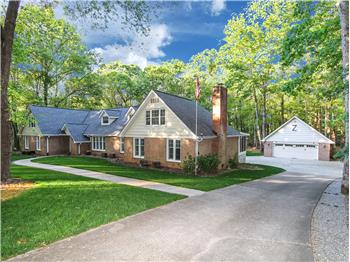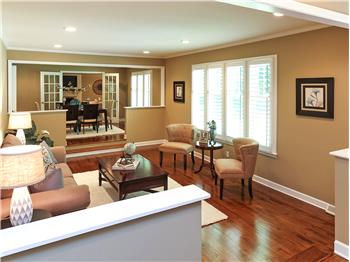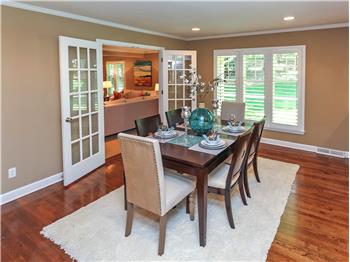Discover this beautifully renovated home in Providence Plantation. You'll find it set back from the street in a magnificent wooded setting. The acre and a third lot provides plenty of privacy as well as space for a variety of outdoor activities. An attractive front porch and a pretty front door with leaded glass welcome you inside.
An over sized detached garage with 10x26 workshop is a great place for building a piece of furniture, tinkering with a car or just extra storage. The workshop includes built-in cabinetry, a workbench and shelving. There's room for parking several vehicles in front of and to the side of the garage.
Inside you'll find an open floor plan along the front of the house as well as in the back. The entry with a walk-in coat closet overlooks formal living and dining rooms as well as the great room beyond. Recessed lighting highlights the gorgeous refinished wood flooring of the formal rooms. Beautiful crown molding and wide baseboards add character to the freshly painted rooms. Windows along the front of the house have plantation shutters. French doors between the dining room and great room can be closed for privacy and quiet.
A wood burning fireplace is the focal point of the 22'x21' great room. Imagine the gatherings of friends and family that can be accommodated in this spacious room. A staircase in one corner leads to the rooms upstairs. You'll find storage under the staircase. A French door opens to the mud room and powder room area.
In 2013, a down-to-the-studs remodel created a new kitchen, morning room and mudroom/laundry area. Top-of-the-line white cabinetry lines three sides of the kitchen. Under-cabinet lighting illuminates a stainless subway tile back splash and granite counter tops. Two windows overlook the backyard providing great views for the cook.
This cook's kitchen includes a gas range/electric oven plus a second oven and microwave set into the opposite wall. These stainless appliances plus the refrigerator remain with the home. You'll love the many special features of the cabinetry in this kitchen. Two appliance garages keep clutter from the counter tops. There are a number of soft-close drawers for pots and pans plus an over sized lazy susan. The cabinets include roll-out drawers and a pull-out trash can.
There is abundant counter space on both sides of the big stainless sink. A long center island provides additional work space as well as a breakfast bar for seating. To the right of the island are wine storage and glass front cabinetry for decorative items.
When it's time to gather for meals or a party, a wonderful morning room with gas log fireplace provides space for comfortable seating and a large table. The fireplace has a mount and wiring for a flat screen TV. Warm wood flooring and recessed lighting pull this spacious area together.
The 2013 renovation also created a functional mudroom with custom drop zone, new laundry room and powder room. Deep enough to accommodate a large capacity washer and dryer, the laundry has built-in cabinetry for storage. New tile floors were installed in these areas.
Prefer ranch-style living? The main level bedroom wing includes the master bedroom suite plus two secondary bedrooms with a hall bath. All three bedrooms have crown molding and refinished wood flooring. Custom closet organizers in the deep master walk-in closet provide space for all of your clothing. A bedroom alcove outside the master closet is a spot for dressers. A skylight brightens the renovated master bathroom. The bathroom includes a double sink vanity, a jetted garden tub with tile surround, a recently installed tile shower with new fixtures and door plus tile flooring.
A main level office with plenty of wall space is tucked beyond the great room. A French door between the two rooms maintains privacy while an exterior door to the back deck keeps visitors from the rest of the house.
Two rooms plus a full bathroom create a versatile space upstairs. Two dormers allow sunlight to stream into a 22'x12' room that is perfect for the fourth bedroom. This room has an 11' walk-in closet. You'll also find access to almost 500 square feet of walk-in attic space. Imagine the storage possibilities.
A deep bonus room upstairs can be a play room, a media room, or a second office. Combined, the bonus room, bedroom and full bathroom upstairs offer great space for a guest suite or teen suite.
If you like outdoor living, you'll find wonderful opportunities in this backyard. Relax on the screen porch or under the covered portion of the deck. Almost 700 square feet of patio area provides a place for tricycles or roller skates. Nearly 400 square feet of decking with lighting overlooks a big level backyard. The children's play set is negotiable. A fire pit at the rear is a great place for evening conversation. The entire yard is fully irrigated from a well.
