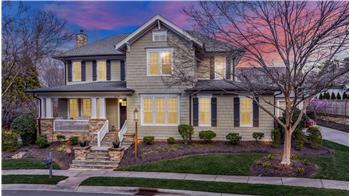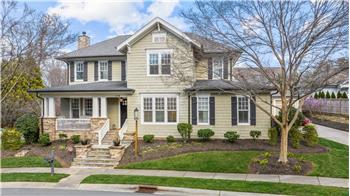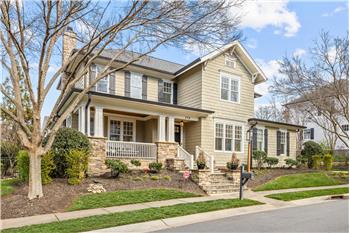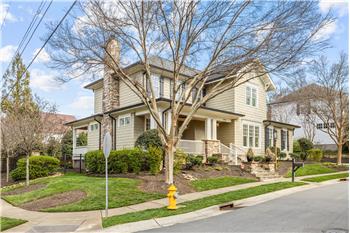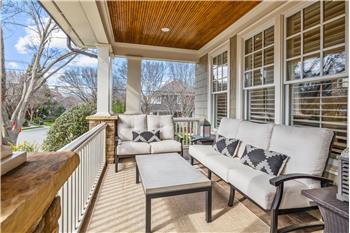From the moment you step inside 248 Wendover Hill Court, you’re greeted by an
atmosphere of sophistication and elegance, where every detail has been
carefully curated to create a space that feels both welcoming and luxurious.
With its thoughtfully designed floor plan, architectural
details, and well-appointed features, this residence offers a seamless fusion
of contemporary convenience and classic allure. Whether you’re relaxing in the
spacious great room, preparing meals in the cook’s kitchen, unwinding in the
sumptuous primary suite, or relaxing on one of the home’s two spacious, covered
porches, you’ll find that every corner of the home exudes a sense of refined
comfort. And whether you’re hosting a dinner party or enjoying a quiet evening
with family, the floorplan accommodates every occasion with ease.
As you step inside the home, the lovely foyer with a feature
wall with designer wallpaper and beautiful chandelier provides a gracious
introduction to the home. For wine enthusiasts, a 350-bottle mahogany wine
closet in the foyer offers an ideal spot to store and showcase your collection.
To the right of the foyer is a room currently used as a home
office. The room features custom millwork, custom built-in and shelving.
However, this room is fantastic flex space… use it as an office, as a formal
dining room, as a library, as a music room.
To the left of the foyer is the spacious great room with
coffered ceiling, gas log fireplace, decorative mantel, built-in cabinets
flanking the fireplace, designer ceiling fan. The great room provides open
sight lines to the dining area and kitchen as well as to the large, covered
back porch accessed via French doors. The dining area seamlessly connects to
both the great room and kitchen and is perfect for daily dining, casual or more
formal entertaining.
The chef’s kitchen is an entertainer’s delight, featuring
refinished custom cabinets, 6-burner stainless steel Thermador cooktop, two
KitchenAid dishwashers, double Thermador wall ovens, granite counters, large
island with prep sink, kitchen sink with osmosis system, walk-in pantry, tile
backsplash. To the side of the kitchen is a butler’s pantry with an
under-counter ice machine and cabinet storage. The large granite island features
pendant lighting and an overhang for comfortable seating.
The back hall/foyer behind the kitchen leads to a renovated
half-bath and to a bedroom/bathroom suite, which provides a secluded retreat for guests or family members who
prefer to avoid stairs. The sunny back foyer with window and glass door is
accessed from a covered side porch, which has been sanded and refinished as
part of the 2023 renovation.
The
home’s second floor features the primary suite plus two bedrooms sharing a
“Jack & Jill” bathroom. The newly built laundry on this floor adds
practicality and efficiency.
Every aspect of the primary bedroom suite is meticulously curated to provide a haven of comfort and luxury, making it a true oasis, complete with all the amenities needed for rest
and relaxation. These include a spacious bedroom with custom millwork, designer
chandelier, walk-in closet with custom cabinetry that includes a
make-up/dressing area. No luxury suite is complete without a lavish en-suite bathroom and this one is no exception! Indulge in the spa-like, expanded, en-suite bathroom with
an over-sized, free-standing, soaking tub, double-size steam shower, large
vanity with custom cabinets, quartz counters, double sinks, private WC, quartz
surround, European fixtures, and heated flooring.
A
special feature of this home is a separate guest house, which is the home’s
fifth bedroom/bathroom suite, located next to the detached, heated and cooled
2-car garage with epoxy floor and storage. This versatile living space is ideal for a variety of uses, whether it
be an in-law suite, private accommodations for a college student, a nanny
suite, or a dedicated space for an at-home business.
Situated
on a corner lot, the home offers the perfect blend of indoor and outdoor
living. Escape to your own private oasis
in the meticulously landscaped, fenced backyard, complete with an outdoor
kitchen equipped with a built-in gas grill, fridge, bar area and sink… perfect
for entertaining guests or enjoying al fresco dining under the stars. And whether you prefer to unwind on the
covered front porch, sipping your morning coffee, or retreat to the expansive,
Brazilian wood, covered back porch for a peaceful evening, this home provides
endless possibilities for outdoor living and relaxation.
2023 UPGRADES/RENOVATIONS:
·
Wall removed
between kitchen/dining and great room to create an open floor plan.
·
Hardwood floors
installed throughout the second floor.
·
Hardwood floors
sanded/refinished on main floor.
·
Custom
built-ins and shelving in great room and home office.
·
3-zone
whole-house speaker system installed.
·
Custom millwork
in home office and primary bedroom.
·
Whole-house
interior painted (including guest house).
·
New stair
runner.
·
Remodeled
primary bathroom.
·
New primary
walk-in closet with custom cabinetry and make-up area.
·
Remodeled
half-bath on first floor.
·
Three updated
secondary bathrooms (vanities and toilets).
·
New laundry on
second floor.
·
New ceiling
fans in great room and two secondary bedrooms.
·
New designer
light fixtures in foyer, kitchen, office, primary bathroom. (Dining area light
fixture does not convey.)
·
All recessed
lighting updated to LED.
·
High capacity
insta-hot, whole house water heater.
·
Kitchen sink
osmosis system.
·
New
under-counter ice-machine in butler’s pantry.
·
New garbage
disposal in island sink.
·
New kitchen
faucets inside and outside.
·
Kitchen
cabinets refinished.
·
New outdoor kitchen
fridge.
·
Brazilian wood
back porch and covered side entry sanded and refinished.
·
External
porches painted.
·
Epoxy floor
finish in garage.
·
New outdoor
spotlights.
·
In-ground
irrigation system repaired.
·
Updated alarm
system with panels on both floors and back-yard camera.
