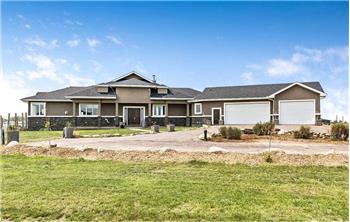  |
Contact us for pricing
Single Family Home 7 Bedrooms 4 Full Bathrooms 2 Half Bathrooms 1 Unit Interior: 3,235 sqft Year Built: 2017 MLS #: A2119207
|
|
240579 Township Road 240 |
Contact us for pricing |

 |
Single Family Home 7 Bedrooms 4 Full Bathrooms 2 Half Bathrooms 1 Unit Interior: 3,235 sqft Year Built: 2017 MLS #: A2119207
|
Multi-Generation Living? Home business?
Welcome to this unique custom-built home designed to accommodate generations of family and business endeavors! Situated on a sprawling 10-acre parcel, this property boasts a 3,500 sq. ft. shop featuring 14-foot high doors, ideal for various commercial or hobbyist pursuits. With 200 amp and 100 amp service, along with a water cistern, the shop is fully equipped to support your needs. An area with a mezzanine offers potential for office space, awaiting your development ideas. Additionally, the property features facilities for livestock, making it versatile & accommodating to various lifestyles.
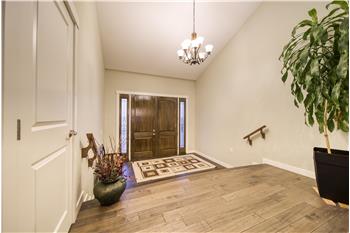 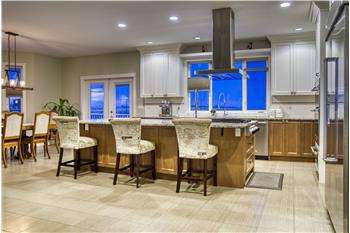 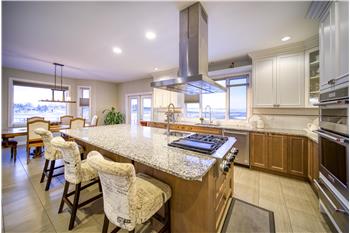 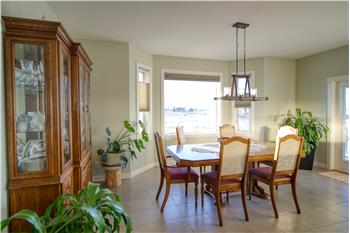
|
|

For more information contact: |
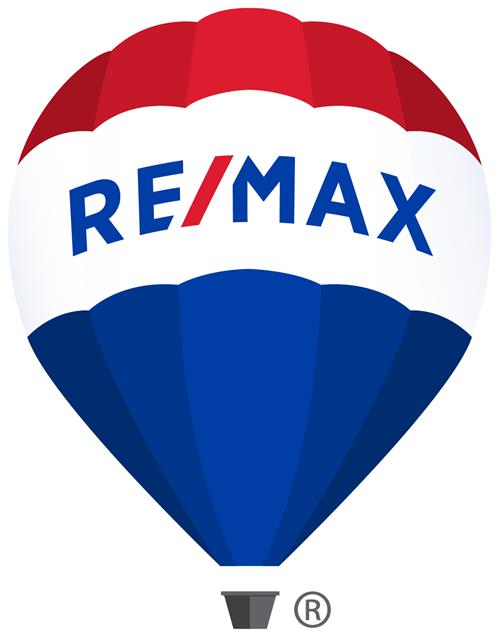
|
|
|
|
||